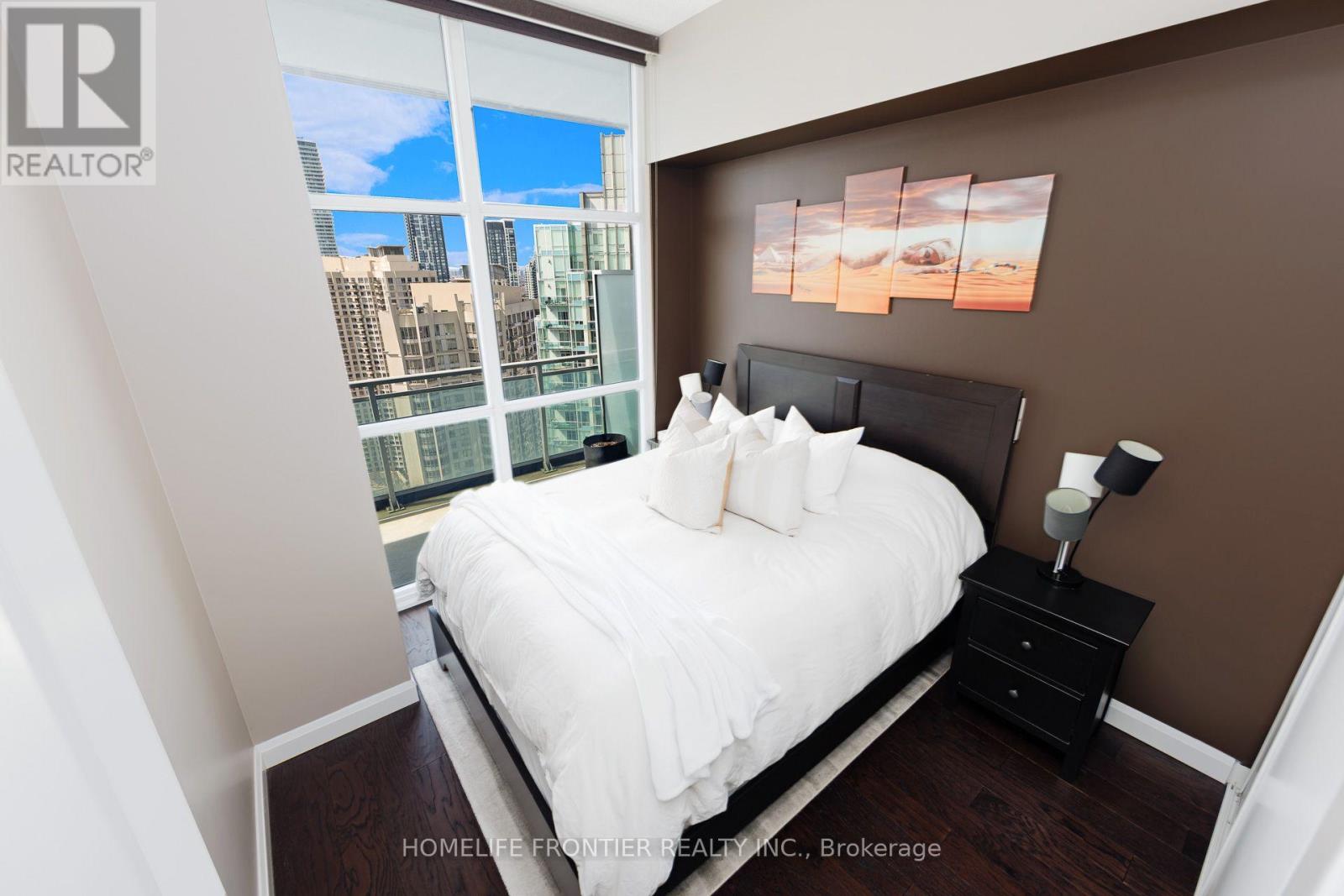Lph3408 - 223 Webb Drive Mississauga (City Centre), Ontario L5B 0E8
1 Bedroom
1 Bathroom
500 - 599 sqft
Central Air Conditioning
Forced Air
$499,999Maintenance, Heat, Common Area Maintenance, Insurance, Water, Parking
$576.44 Monthly
Maintenance, Heat, Common Area Maintenance, Insurance, Water, Parking
$576.44 MonthlyRare Penthouse Suite w/ Stunning Lake & city Skyline Views in the heart of Downtown Mississauga! 10Ft Ceiling Heights w/ Floor-to-Ceiling Glass Windows for added luxury. Fully Upgraded & Spacious Suite, Master Bdrm Overlooks the city views w/ double Closet. Steps To Square 1, Celebration Square, Transit Station, TTC & Highway Access: Enjoy All That Downtown Mississauga Has To Offer. (id:55499)
Property Details
| MLS® Number | W12077712 |
| Property Type | Single Family |
| Community Name | City Centre |
| Amenities Near By | Park, Place Of Worship, Public Transit, Schools |
| Community Features | Pet Restrictions |
| Equipment Type | None |
| Features | Ravine, Balcony, Carpet Free |
| Parking Space Total | 1 |
| Rental Equipment Type | None |
Building
| Bathroom Total | 1 |
| Bedrooms Above Ground | 1 |
| Bedrooms Total | 1 |
| Amenities | Security/concierge, Exercise Centre, Visitor Parking, Separate Electricity Meters |
| Appliances | Dishwasher, Dryer, Microwave, Stove, Washer, Refrigerator |
| Cooling Type | Central Air Conditioning |
| Exterior Finish | Concrete |
| Fire Protection | Alarm System, Security Guard, Smoke Detectors |
| Flooring Type | Laminate, Tile |
| Heating Fuel | Natural Gas |
| Heating Type | Forced Air |
| Size Interior | 500 - 599 Sqft |
| Type | Apartment |
Parking
| Underground | |
| Garage |
Land
| Acreage | No |
| Land Amenities | Park, Place Of Worship, Public Transit, Schools |
Rooms
| Level | Type | Length | Width | Dimensions |
|---|---|---|---|---|
| Flat | Living Room | 4.88 m | 4.26 m | 4.88 m x 4.26 m |
| Flat | Dining Room | 3.048 m | 4.26 m | 3.048 m x 4.26 m |
| Flat | Kitchen | 4.27 m | 3.05 m | 4.27 m x 3.05 m |
| Flat | Primary Bedroom | 2.773 m | 3.14 m | 2.773 m x 3.14 m |
| Flat | Bathroom | 2.7432 m | 1.8288 m | 2.7432 m x 1.8288 m |
| Flat | Other | 6.096 m | 1.25 m | 6.096 m x 1.25 m |
Interested?
Contact us for more information























