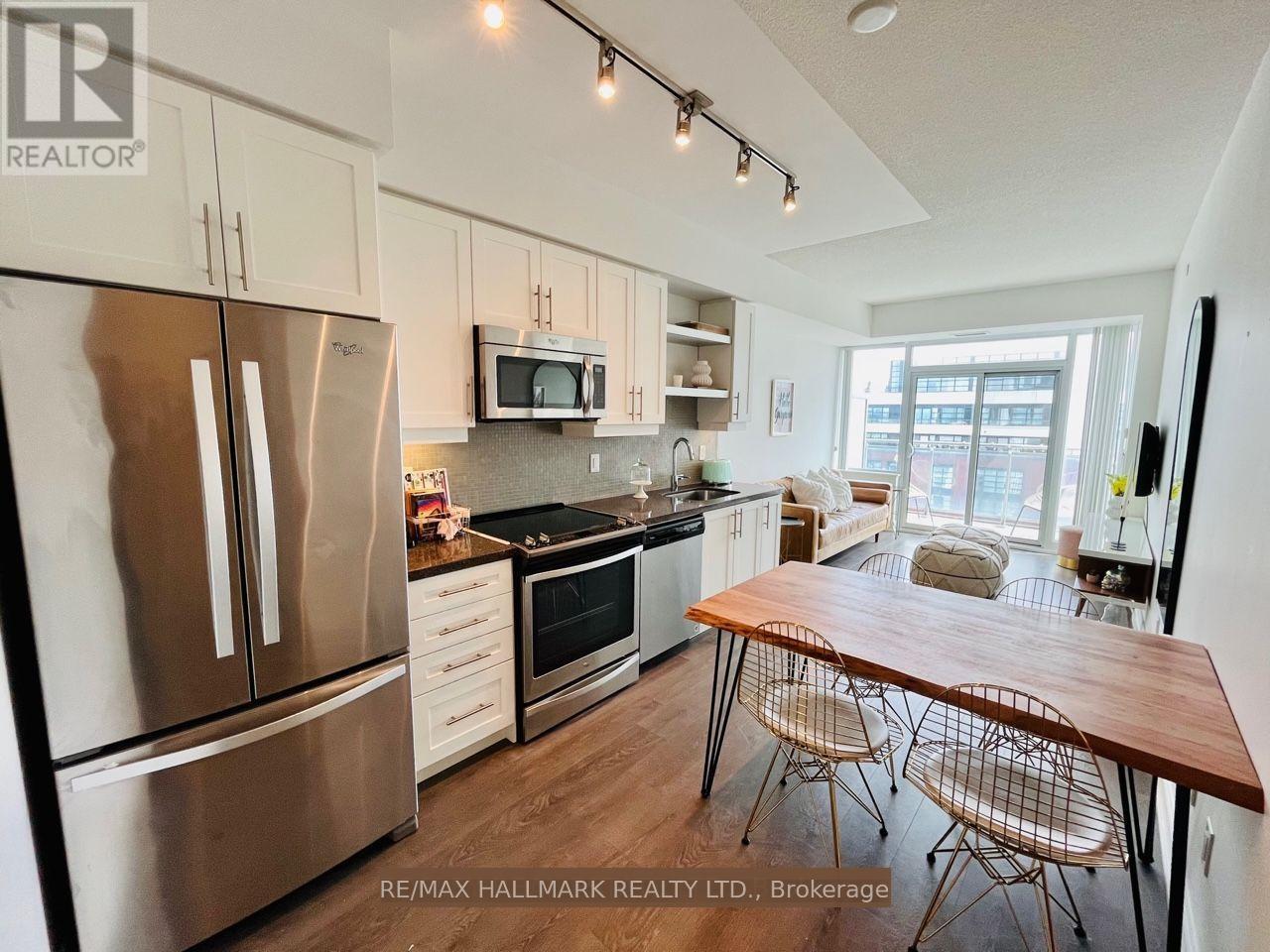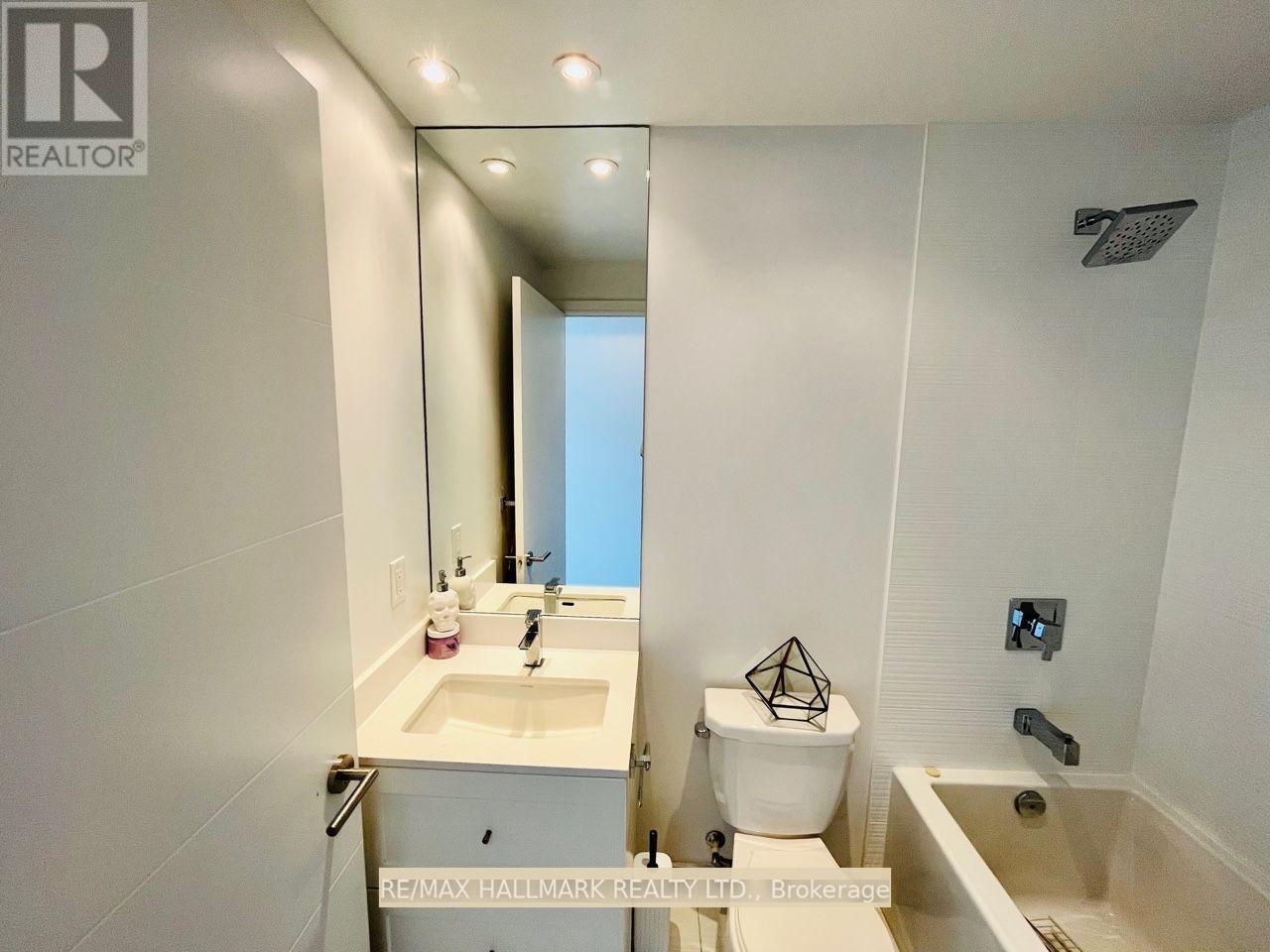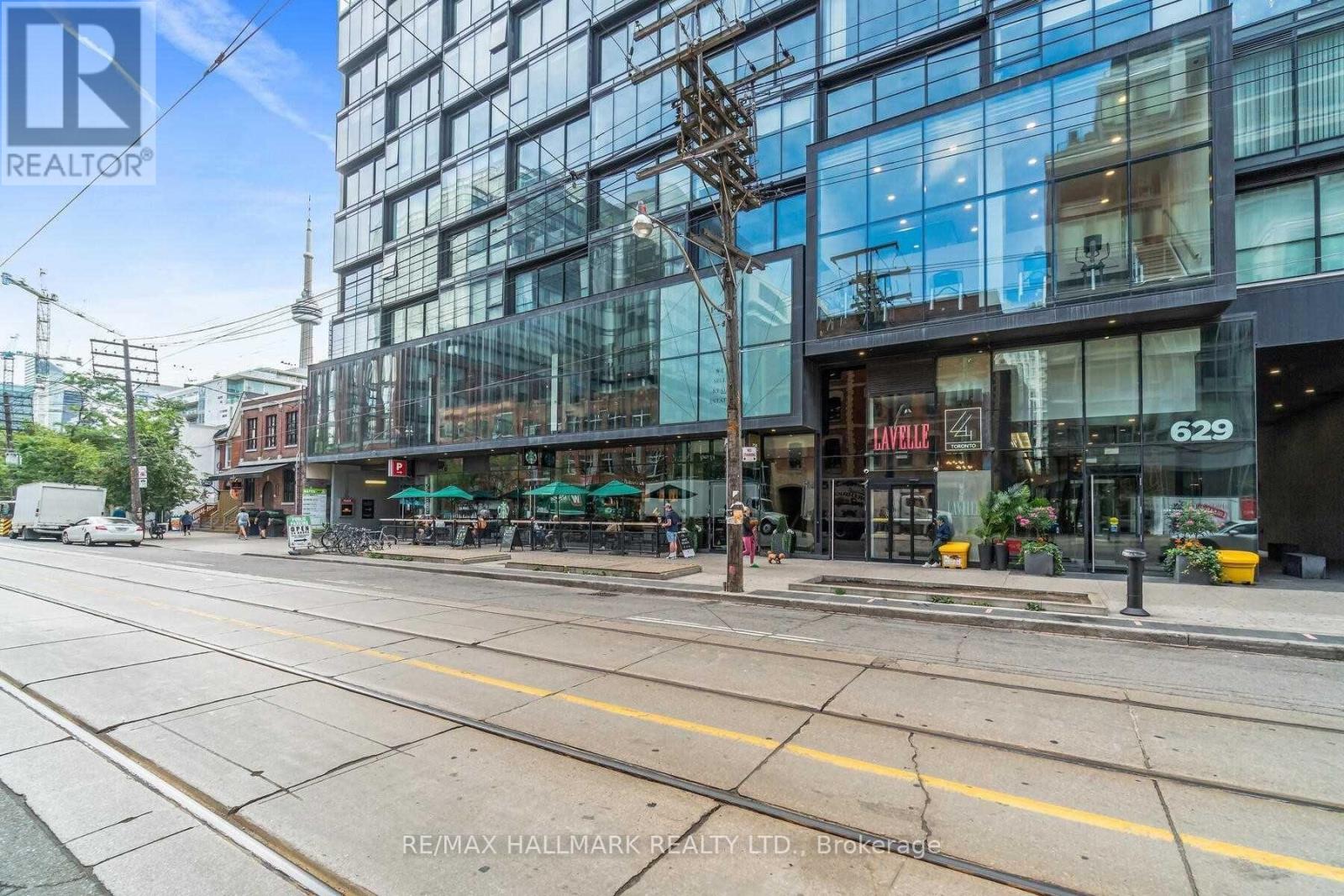2 Bedroom
2 Bathroom
600 - 699 sqft
Central Air Conditioning
Forced Air
$2,800 Monthly
*Wow*Absolutely Stunning Luxury Condo!*Prime King West Neighbourhood!*Live In The Heart of Downtown Toronto In This Gorgeous 1 Bedroom + Den, 2 Bath Suite Flooded With Natural Sunlight*Watch Breathtaking Sunrise Views Overlooking The Iconic Toronto Skyline & CN Tower Right From Your Private Balcony!*Gorgeous Gourmet Chef-Inspired Kitchen Featuring Granite Counters, Custom Backsplash, Stainless Steel Appliances & Walkout Balcony!*This Luxury Suite If Finished With Sleek Laminate Floors, Mirrored Closets, Ensuite Laundry & 2 Bathrooms for Added Comfort & Convenience*The Spacious Den Is Perfect For a Home Office or Guest Space, Making This An Ideal Urban Retreat For Professionals*Includes 1 Underground Parking & 1 Locker*Enjoy 5-Star Amenities: Concierge, Gym, Yoga Room, Outdoor Pool, Hot Tubs, Sauna, Rooftop Patio, Party Room, Guest Suites & Visitor Parking*Enjoy Everything The City The City Has To Offer With A Perfect Walk, Transit & Bike Score!*You're Just Steps Away From St. Andrew & Union Subway Stations, Streetcars & Toronto's Underground PATH System, The Well, Harbourfront, Entertainment District, Fashion District, Financial Core, Chinatown, Hospital Row, St.Mary's Church, Top-rated Restaurants, Cafes, Grocery Stores, Banks & More!*Perfect Place For Professionals Of All Ages To Work Where They Live & Play!*This Is Downtown Living At It's Finest!*Put This Beauty On Your Must-See List Today!* (id:55499)
Property Details
|
MLS® Number
|
C12091578 |
|
Property Type
|
Single Family |
|
Community Name
|
Waterfront Communities C1 |
|
Amenities Near By
|
Hospital, Park, Public Transit, Schools |
|
Community Features
|
Pet Restrictions |
|
Features
|
Balcony, Carpet Free |
|
Parking Space Total
|
1 |
|
View Type
|
View, City View |
Building
|
Bathroom Total
|
2 |
|
Bedrooms Above Ground
|
1 |
|
Bedrooms Below Ground
|
1 |
|
Bedrooms Total
|
2 |
|
Amenities
|
Security/concierge, Exercise Centre, Party Room, Storage - Locker |
|
Appliances
|
Dishwasher, Dryer, Microwave, Stove, Washer, Window Coverings, Refrigerator |
|
Cooling Type
|
Central Air Conditioning |
|
Exterior Finish
|
Concrete |
|
Heating Fuel
|
Natural Gas |
|
Heating Type
|
Forced Air |
|
Size Interior
|
600 - 699 Sqft |
|
Type
|
Apartment |
Parking
Land
|
Acreage
|
No |
|
Land Amenities
|
Hospital, Park, Public Transit, Schools |
|
Surface Water
|
Lake/pond |
Rooms
| Level |
Type |
Length |
Width |
Dimensions |
|
Main Level |
Living Room |
7.19 m |
3.05 m |
7.19 m x 3.05 m |
|
Main Level |
Dining Room |
7.19 m |
3.05 m |
7.19 m x 3.05 m |
|
Main Level |
Kitchen |
7.19 m |
3.05 m |
7.19 m x 3.05 m |
|
Main Level |
Primary Bedroom |
3.53 m |
2.57 m |
3.53 m x 2.57 m |
|
Main Level |
Den |
2.39 m |
2.94 m |
2.39 m x 2.94 m |
https://www.realtor.ca/real-estate/28187976/lph22-525-adelaide-street-w-toronto-waterfront-communities-waterfront-communities-c1













































