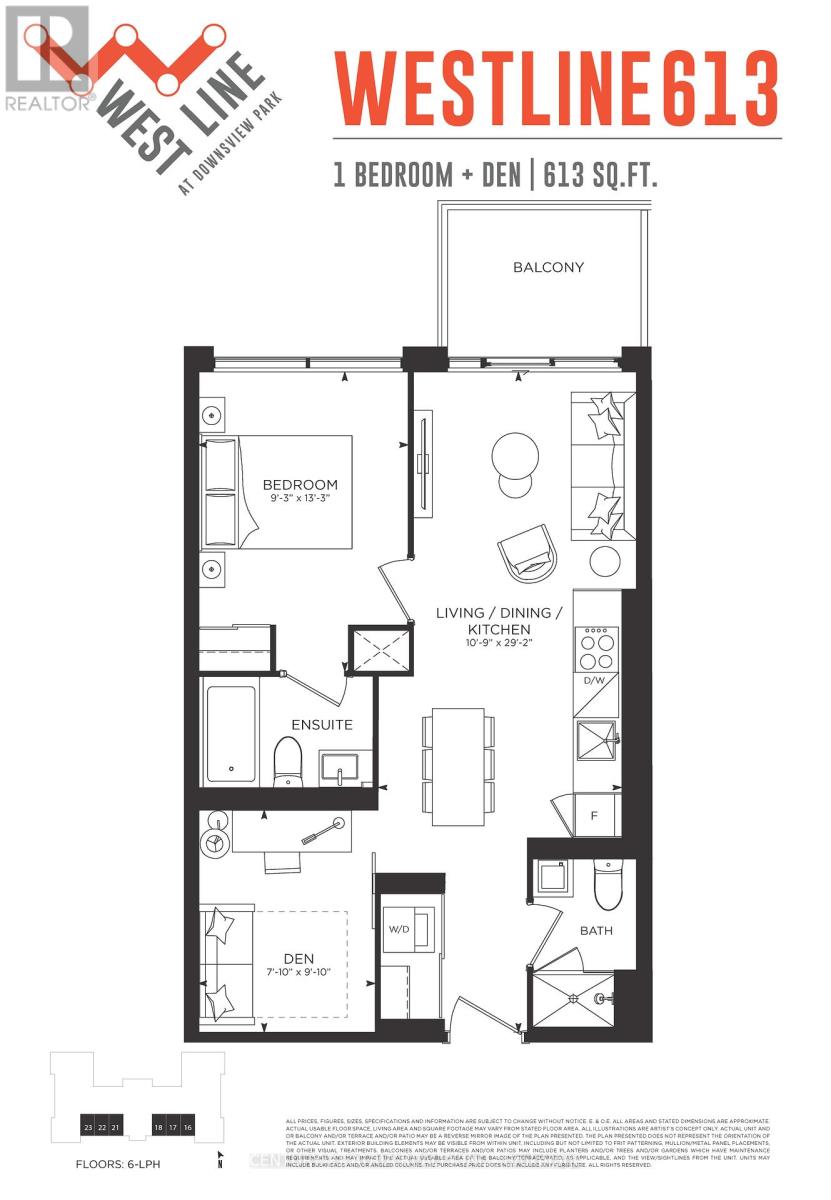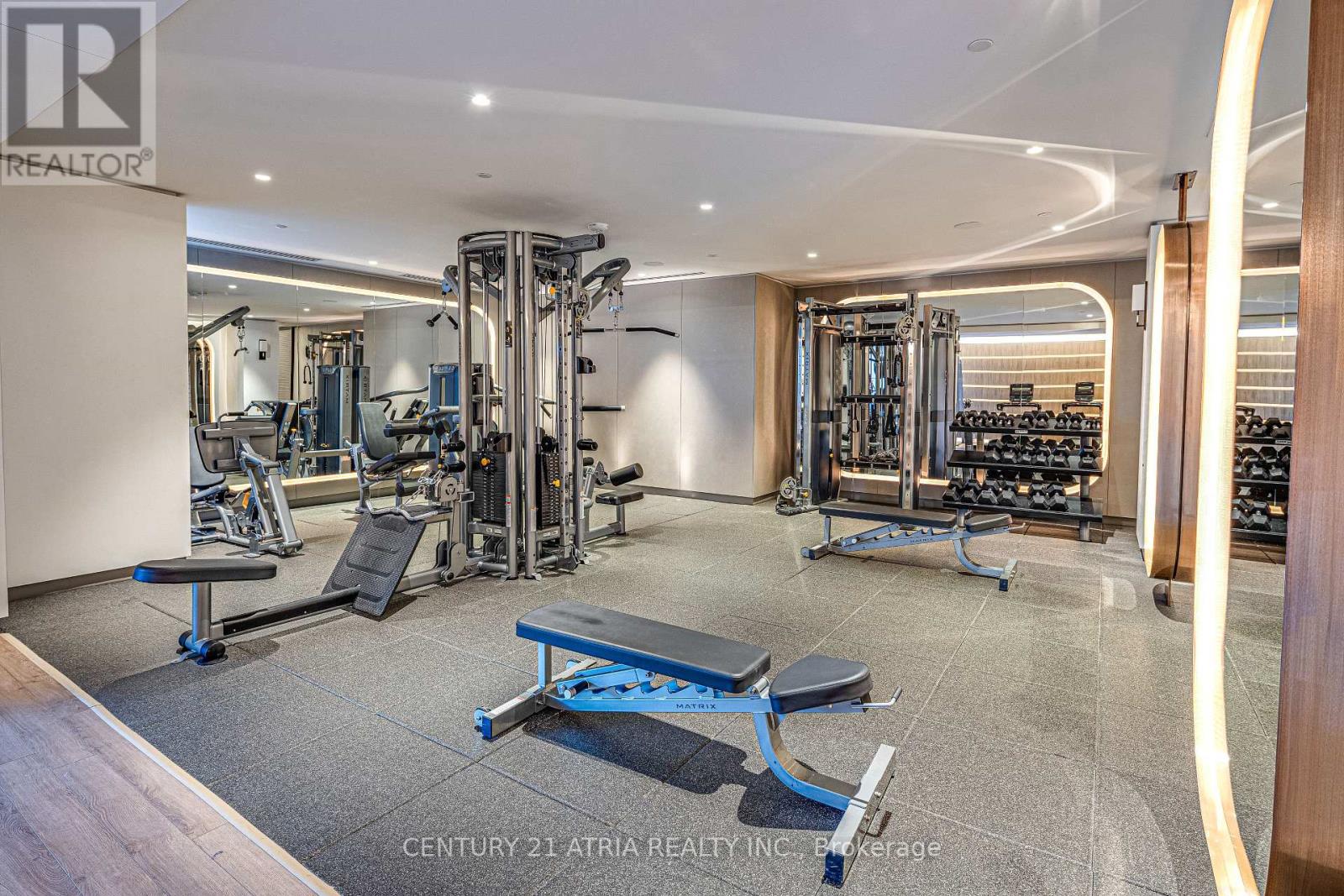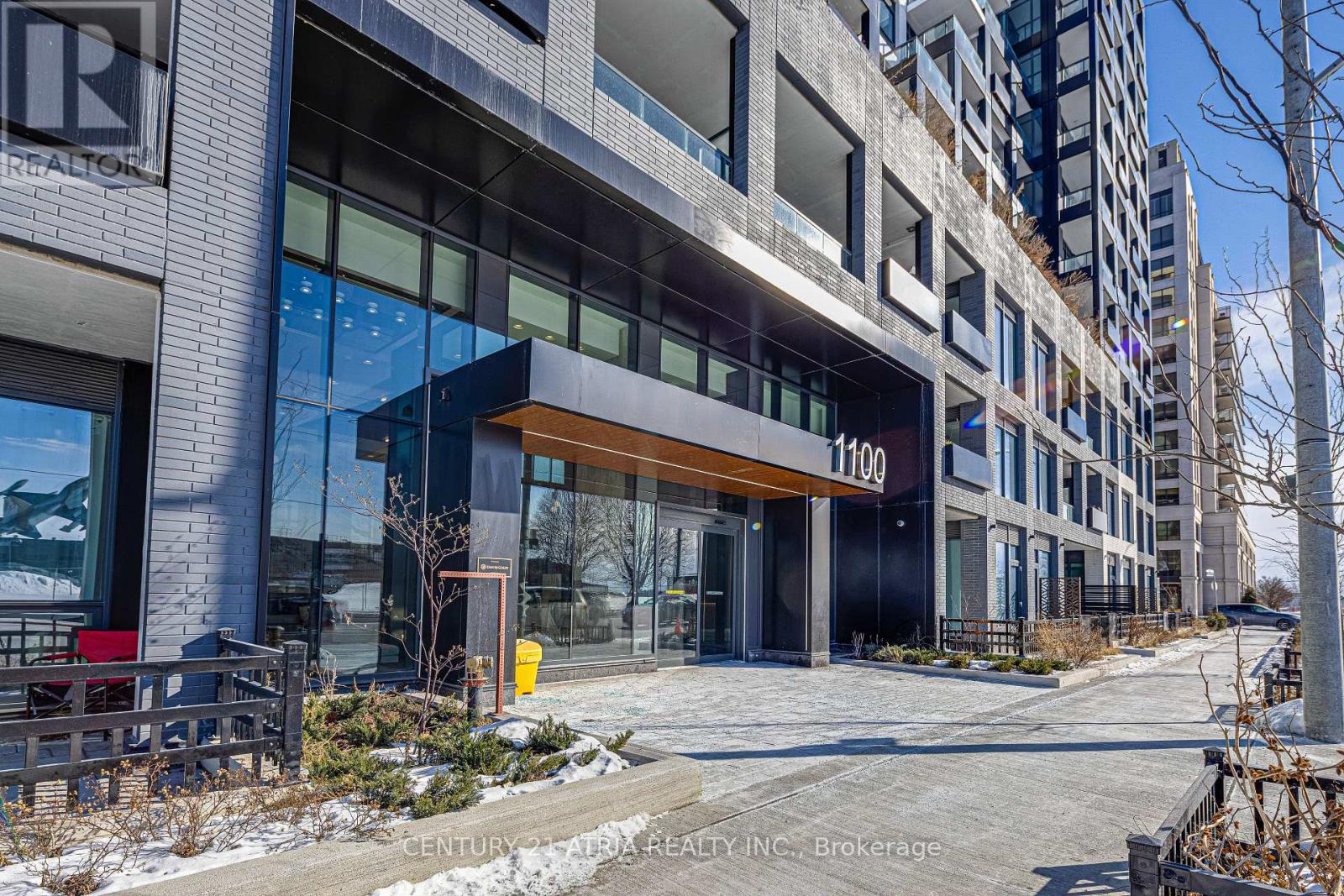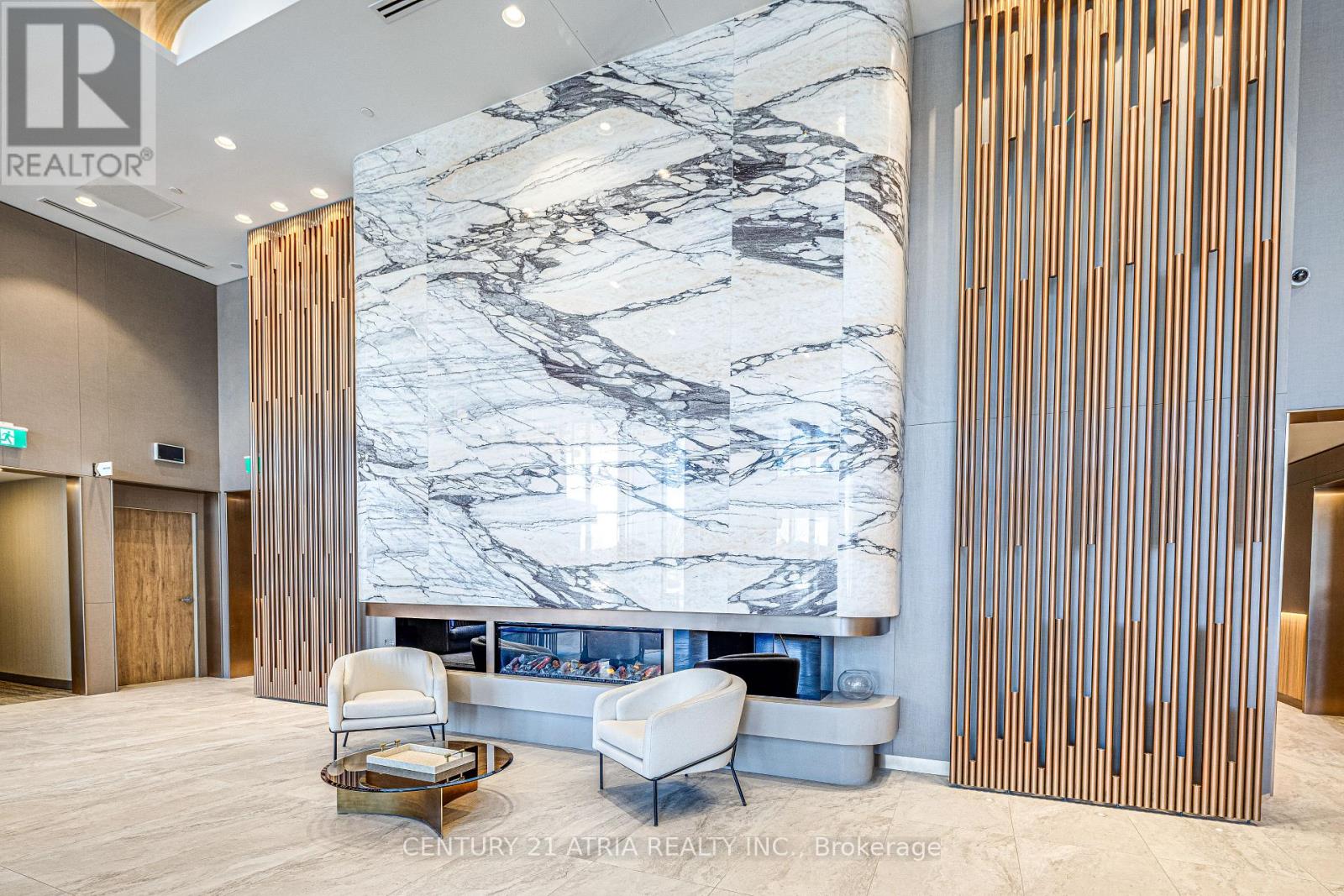Lph16 - 1100 Sheppard Avenue W Toronto (York University Heights), Ontario M3K 0E4
2 Bedroom
2 Bathroom
600 - 699 sqft
Central Air Conditioning
Forced Air
$540,000Maintenance, Common Area Maintenance, Insurance
$493.70 Monthly
Maintenance, Common Area Maintenance, Insurance
$493.70 MonthlyDon't miss out on this opportunity for a BRAND NEW, never lived in, 1 bed + den at WestLine Condos! The unit features large windows and built in appliances with lots of functional space. The building includes exceptional amenities including a Full Gym, Lounge with Bar, Co-Working Space, Children's Playroom, Pet Spa, Automated Parcel Room and a Rooftop Terrace with BBQ. Access to TTC is quick with a bus stop in front of your door. Sheppard West Station, Allen Road and the 401 are minutes away. Yorkdale Mall and York University is a short commute with any method of transport you choose. Sold with FULL Tarion Warranty. (id:55499)
Property Details
| MLS® Number | W12108405 |
| Property Type | Single Family |
| Community Name | York University Heights |
| Amenities Near By | Public Transit |
| Community Features | Pet Restrictions |
| Features | Balcony |
Building
| Bathroom Total | 2 |
| Bedrooms Above Ground | 1 |
| Bedrooms Below Ground | 1 |
| Bedrooms Total | 2 |
| Age | New Building |
| Amenities | Security/concierge, Exercise Centre, Party Room, Visitor Parking |
| Cooling Type | Central Air Conditioning |
| Exterior Finish | Concrete |
| Heating Fuel | Natural Gas |
| Heating Type | Forced Air |
| Size Interior | 600 - 699 Sqft |
| Type | Apartment |
Parking
| Underground | |
| Garage |
Land
| Acreage | No |
| Land Amenities | Public Transit |
Rooms
| Level | Type | Length | Width | Dimensions |
|---|---|---|---|---|
| Flat | Living Room | 3.28 m | 8.89 m | 3.28 m x 8.89 m |
| Flat | Kitchen | 3.28 m | 8.89 m | 3.28 m x 8.89 m |
| Flat | Primary Bedroom | 2.82 m | 4.04 m | 2.82 m x 4.04 m |
| Flat | Den | 2.39 m | 3 m | 2.39 m x 3 m |
Interested?
Contact us for more information











