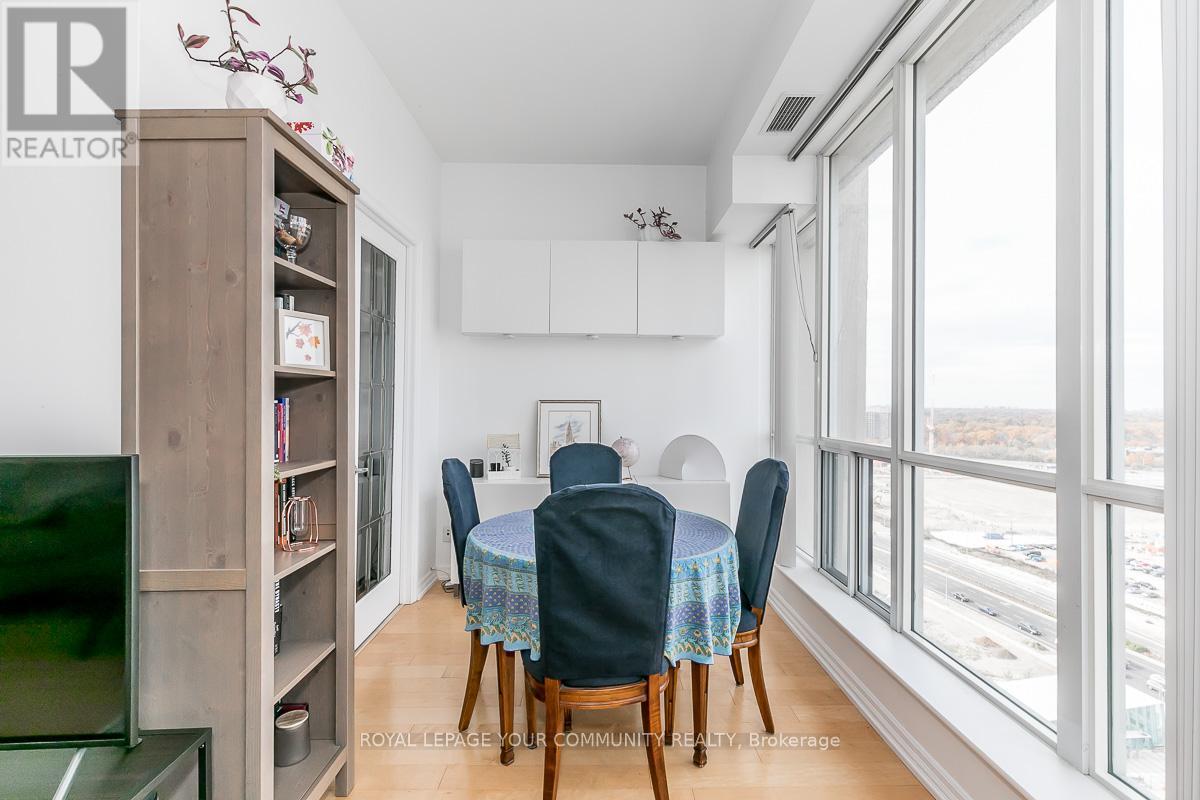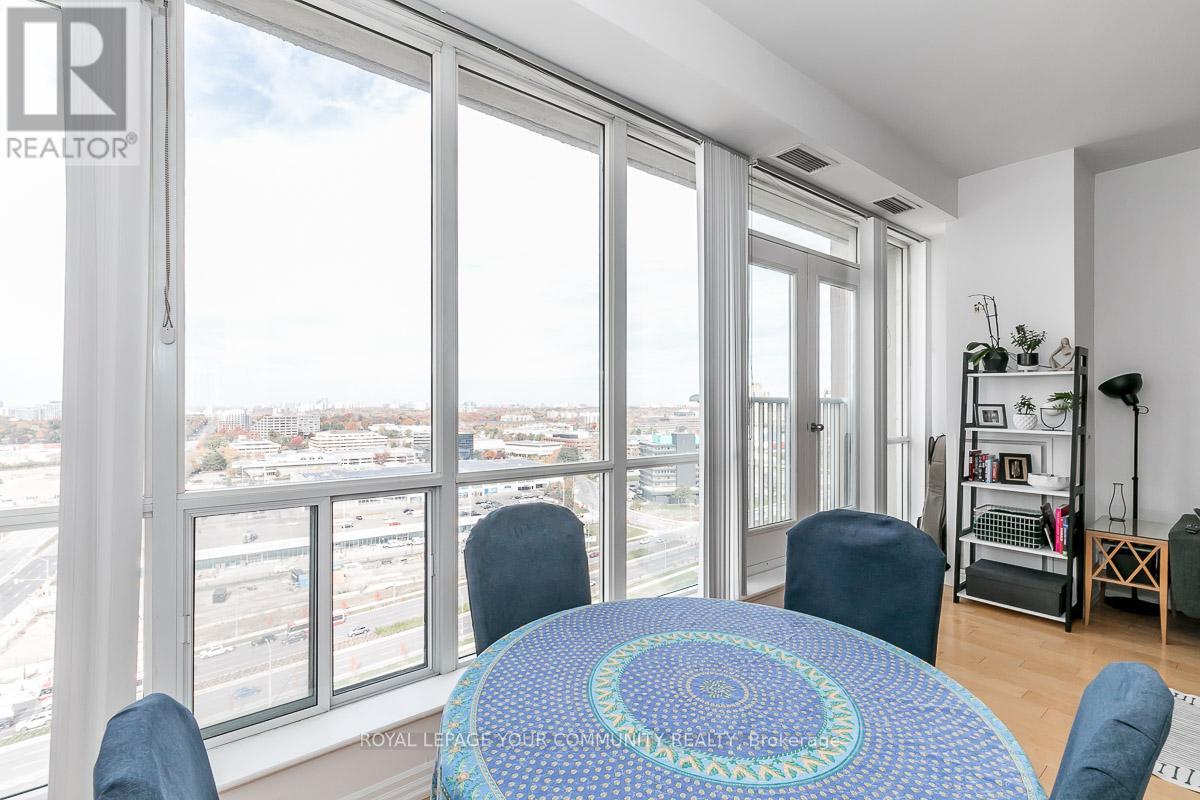Lph06 - 797 Don Mills Road Toronto (Flemingdon Park), Ontario M3C 1V1
2 Bedroom
1 Bathroom
600 - 699 sqft
Central Air Conditioning
Forced Air
$499,900Maintenance, Common Area Maintenance, Heat, Insurance, Parking, Water
$668.41 Monthly
Maintenance, Common Area Maintenance, Heat, Insurance, Parking, Water
$668.41 MonthlyWelcome To The Tribeca Lofts - Bright And Spacious Lower Penthouse with soaring 10 Foot Ceilings!. Open Concept Floorplan, lots of natural light!, High Demand location just Minutes To LRT Public transit, Aga Khan Museum And Excellent Shopping. Offers considered anytime. (id:55499)
Property Details
| MLS® Number | C11989873 |
| Property Type | Single Family |
| Community Name | Flemingdon Park |
| Amenities Near By | Public Transit |
| Community Features | Pet Restrictions |
| Features | Balcony |
| Parking Space Total | 1 |
| View Type | View |
Building
| Bathroom Total | 1 |
| Bedrooms Above Ground | 1 |
| Bedrooms Below Ground | 1 |
| Bedrooms Total | 2 |
| Amenities | Storage - Locker |
| Appliances | Dishwasher, Dryer, Stove, Washer, Window Coverings, Refrigerator |
| Cooling Type | Central Air Conditioning |
| Exterior Finish | Concrete |
| Fire Protection | Security Guard |
| Flooring Type | Tile, Hardwood |
| Heating Fuel | Natural Gas |
| Heating Type | Forced Air |
| Size Interior | 600 - 699 Sqft |
| Type | Apartment |
Parking
| Underground | |
| Garage |
Land
| Acreage | No |
| Land Amenities | Public Transit |
Rooms
| Level | Type | Length | Width | Dimensions |
|---|---|---|---|---|
| Main Level | Kitchen | 3.74 m | 1.73 m | 3.74 m x 1.73 m |
| Main Level | Dining Room | 3.96 m | 3.21 m | 3.96 m x 3.21 m |
| Main Level | Living Room | 7.16 m | 3.96 m | 7.16 m x 3.96 m |
| Main Level | Bedroom | 3.96 m | 3.62 m | 3.96 m x 3.62 m |
| Main Level | Den | 2.65 m | 2.48 m | 2.65 m x 2.48 m |
Interested?
Contact us for more information


























