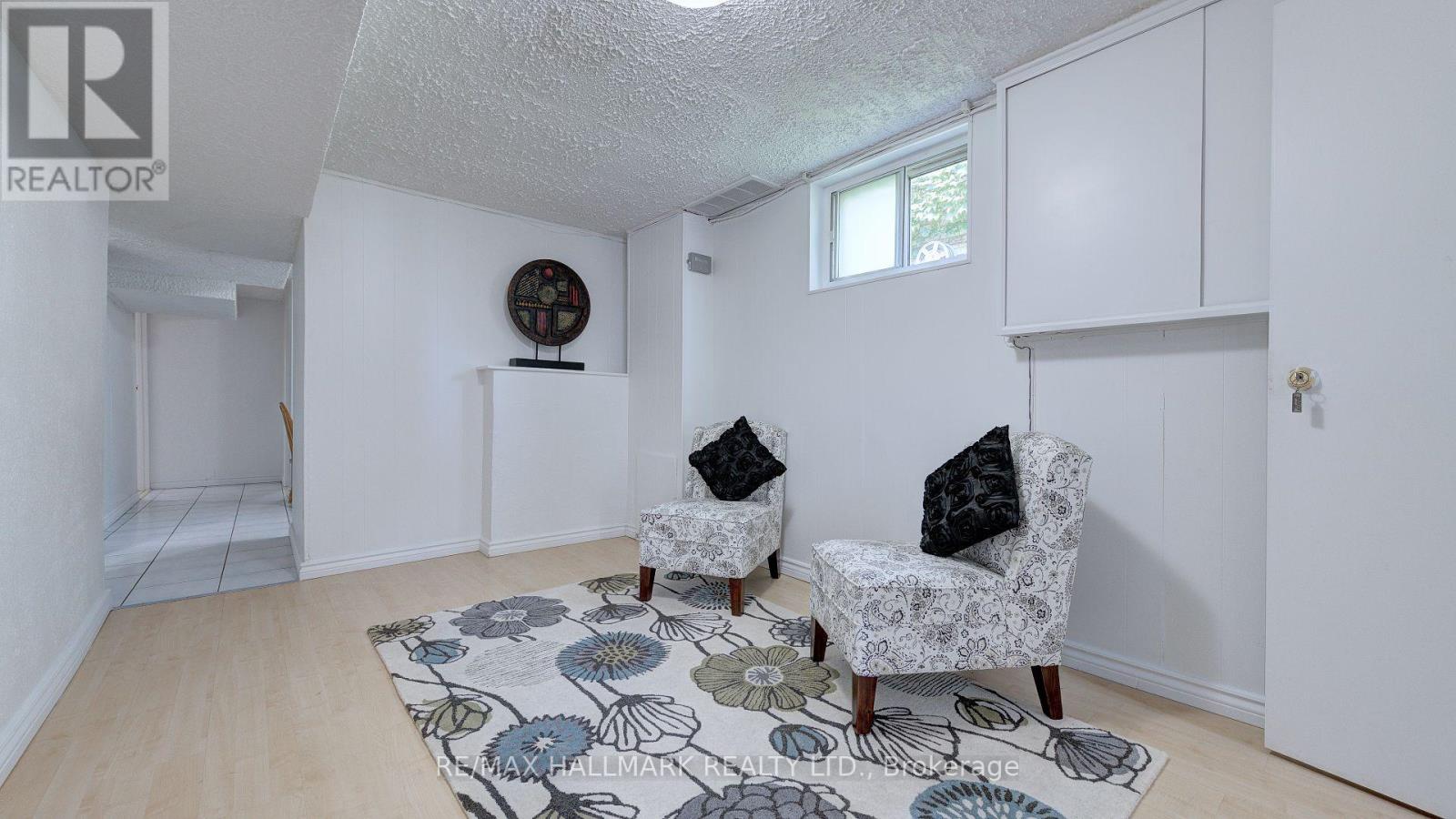2 Bedroom
1 Bathroom
1100 - 1500 sqft
Raised Bungalow
Central Air Conditioning
Forced Air
$1,490 Monthly
Lower Level 2 bedroom, 1 bath semi-detached home with a kitchen and a spacious living room with laminate floors in a high demand area.With top-ranking schools, Seneca College steps away, easy TTC access, and proximity to the 401/404 highways, convenience and comfort are right at your doorstep. (id:55499)
Property Details
|
MLS® Number
|
C12148233 |
|
Property Type
|
Single Family |
|
Community Name
|
Hillcrest Village |
|
Parking Space Total
|
1 |
Building
|
Bathroom Total
|
1 |
|
Bedrooms Above Ground
|
2 |
|
Bedrooms Total
|
2 |
|
Architectural Style
|
Raised Bungalow |
|
Basement Features
|
Separate Entrance |
|
Basement Type
|
N/a |
|
Construction Style Attachment
|
Semi-detached |
|
Cooling Type
|
Central Air Conditioning |
|
Exterior Finish
|
Brick Facing |
|
Flooring Type
|
Laminate |
|
Foundation Type
|
Block |
|
Heating Fuel
|
Natural Gas |
|
Heating Type
|
Forced Air |
|
Stories Total
|
1 |
|
Size Interior
|
1100 - 1500 Sqft |
|
Type
|
House |
|
Utility Water
|
Municipal Water |
Parking
Land
|
Acreage
|
No |
|
Sewer
|
Sanitary Sewer |
|
Size Depth
|
117 Ft ,2 In |
|
Size Frontage
|
38 Ft ,7 In |
|
Size Irregular
|
38.6 X 117.2 Ft |
|
Size Total Text
|
38.6 X 117.2 Ft |
Rooms
| Level |
Type |
Length |
Width |
Dimensions |
|
Lower Level |
Living Room |
4.4 m |
2.8 m |
4.4 m x 2.8 m |
|
Lower Level |
Bedroom |
4.07 m |
3.14 m |
4.07 m x 3.14 m |
|
Lower Level |
Bedroom 2 |
3.4 m |
2.68 m |
3.4 m x 2.68 m |
Utilities
https://www.realtor.ca/real-estate/28312338/lower-level-83-sexton-crescent-toronto-hillcrest-village-hillcrest-village












