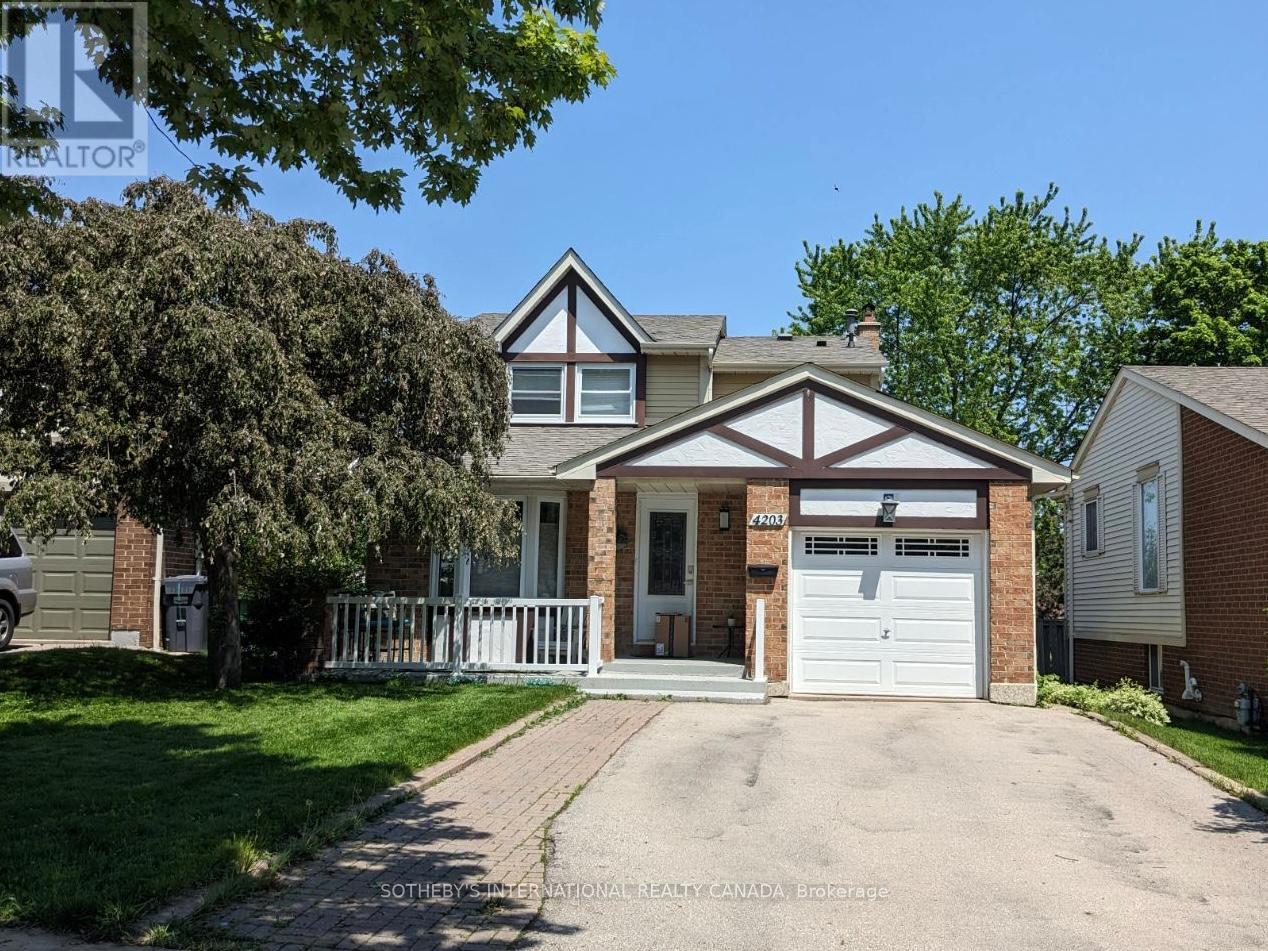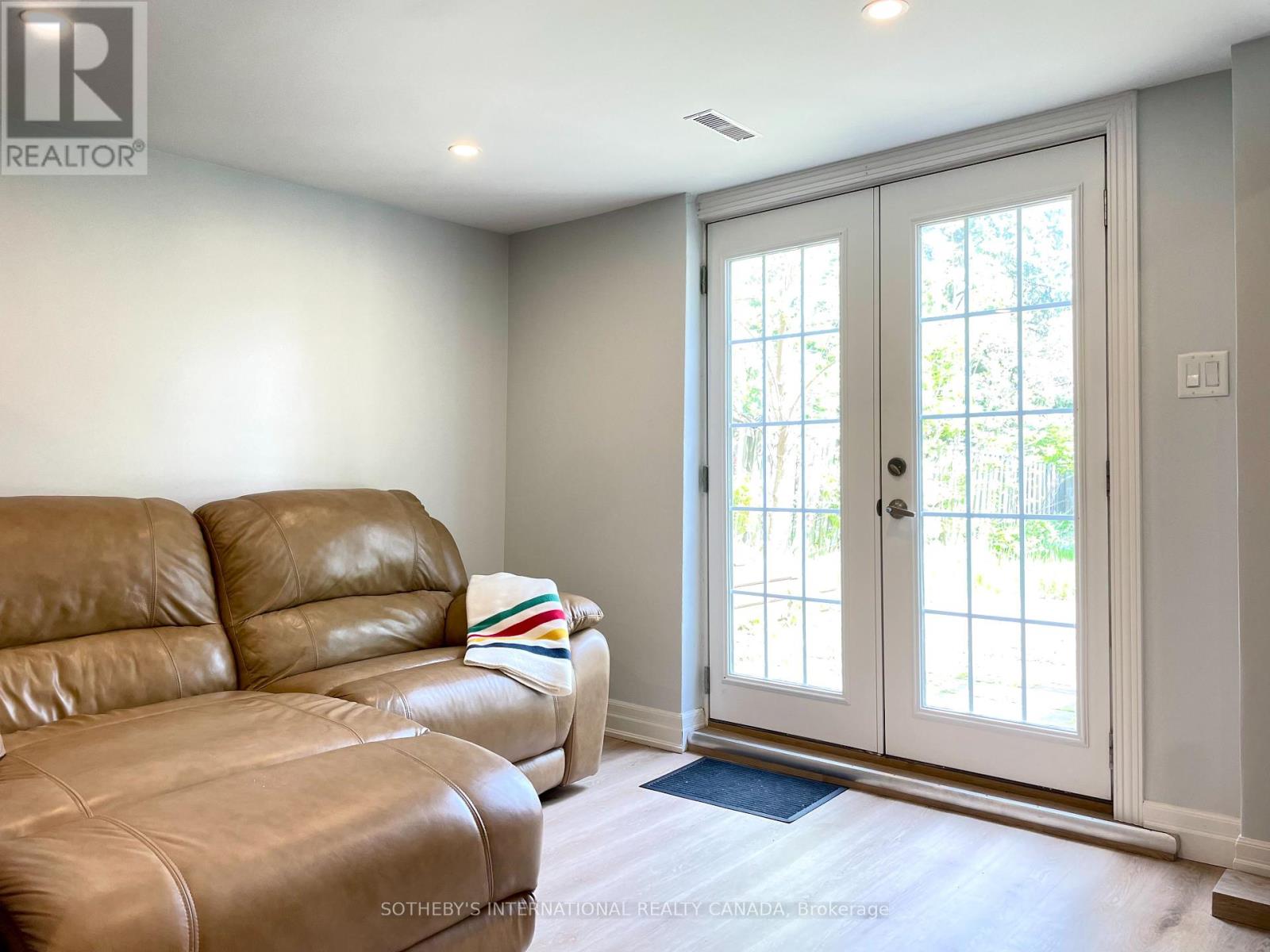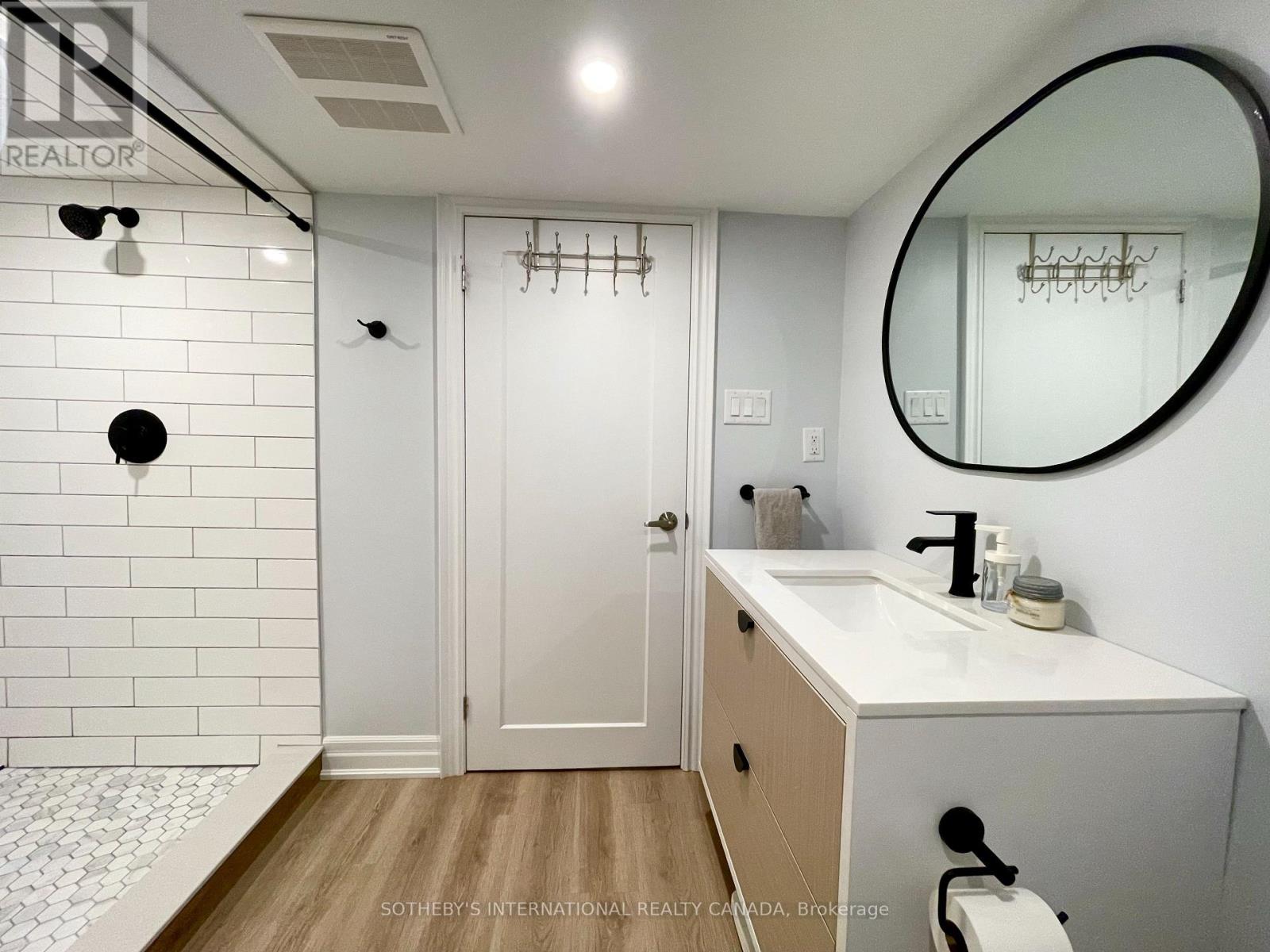1 Bedroom
1 Bathroom
0 - 699 sqft
Central Air Conditioning
Forced Air
$2,100 Monthly
Lease is for lower level. Main and second floors have private access and are a separate lease.Tenant pays for 30% of utilities and has access to 1 driveway parking spot. Shared rear yard space. Short distance from UTM. (id:55499)
Property Details
|
MLS® Number
|
W12190251 |
|
Property Type
|
Single Family |
|
Community Name
|
Erin Mills |
|
Parking Space Total
|
1 |
Building
|
Bathroom Total
|
1 |
|
Bedrooms Above Ground
|
1 |
|
Bedrooms Total
|
1 |
|
Basement Features
|
Apartment In Basement |
|
Basement Type
|
N/a |
|
Construction Style Attachment
|
Detached |
|
Cooling Type
|
Central Air Conditioning |
|
Exterior Finish
|
Aluminum Siding, Brick |
|
Foundation Type
|
Unknown |
|
Heating Fuel
|
Natural Gas |
|
Heating Type
|
Forced Air |
|
Stories Total
|
2 |
|
Size Interior
|
0 - 699 Sqft |
|
Type
|
House |
|
Utility Water
|
Municipal Water |
Parking
Land
|
Acreage
|
No |
|
Sewer
|
Sanitary Sewer |
|
Size Depth
|
121 Ft ,2 In |
|
Size Frontage
|
40 Ft ,4 In |
|
Size Irregular
|
40.4 X 121.2 Ft |
|
Size Total Text
|
40.4 X 121.2 Ft |
Rooms
| Level |
Type |
Length |
Width |
Dimensions |
|
Lower Level |
Kitchen |
2.5 m |
2.44 m |
2.5 m x 2.44 m |
|
Lower Level |
Living Room |
6.27 m |
4.58 m |
6.27 m x 4.58 m |
|
Lower Level |
Bedroom |
3.05 m |
3.66 m |
3.05 m x 3.66 m |
https://www.realtor.ca/real-estate/28403457/lower-level-4203-wheelwright-crescent-mississauga-erin-mills-erin-mills























