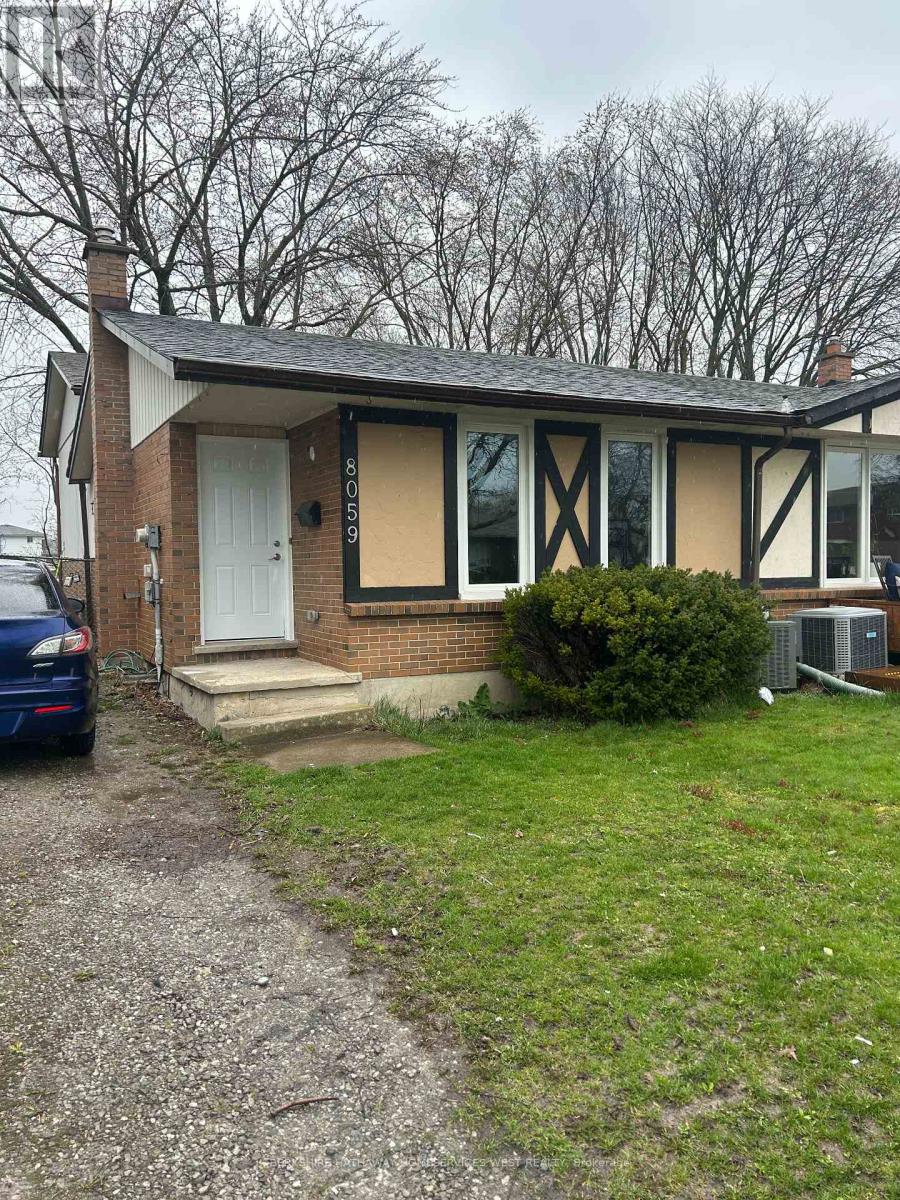Lower - 8059 Aintree Drive Niagara Falls, Ontario L2H 1V3
2 Bedroom
1 Bathroom
Central Air Conditioning
Forced Air
$2,000 Monthly
Nestled in the area of Ascot, in the heart of Niagara Falls, this newly updated home features 2 Nestled in the area of Ascot, in the heart of Niagara Falls, this newly updated home features 2 spacious bedrooms, an updated 3pc bathroom with a tiled glass shower, a new kitchen with a separate entrance into the basement on an oversized lot. This home has been freshly updated inside & out, featuring a new roof, furnace, electrical panel, appliances and all new finishes throughout. Utilities are included in the monthly lease amount. One parking spot included but parking also available on the street. (id:55499)
Property Details
| MLS® Number | X9390325 |
| Property Type | Single Family |
| Features | Carpet Free |
| Parking Space Total | 1 |
Building
| Bathroom Total | 1 |
| Bedrooms Above Ground | 2 |
| Bedrooms Total | 2 |
| Basement Development | Finished |
| Basement Features | Apartment In Basement, Walk Out |
| Basement Type | N/a (finished) |
| Construction Style Attachment | Semi-detached |
| Construction Style Split Level | Backsplit |
| Cooling Type | Central Air Conditioning |
| Exterior Finish | Brick |
| Foundation Type | Concrete |
| Heating Fuel | Natural Gas |
| Heating Type | Forced Air |
| Type | House |
| Utility Water | Municipal Water |
Land
| Acreage | No |
| Sewer | Sanitary Sewer |
Rooms
| Level | Type | Length | Width | Dimensions |
|---|---|---|---|---|
| Basement | Kitchen | 3.66 m | 3.35 m | 3.66 m x 3.35 m |
| Basement | Living Room | 3.28 m | 3.28 m x Measurements not available | |
| Lower Level | Bedroom | 2.87 m | 3.51 m | 2.87 m x 3.51 m |
| Lower Level | Bedroom 2 | 2.36 m | 4.04 m | 2.36 m x 4.04 m |
| Lower Level | Bathroom | 2 m | 3 m | 2 m x 3 m |
Utilities
| Cable | Available |
| Sewer | Installed |
https://www.realtor.ca/real-estate/27525491/lower-8059-aintree-drive-niagara-falls
Interested?
Contact us for more information
















