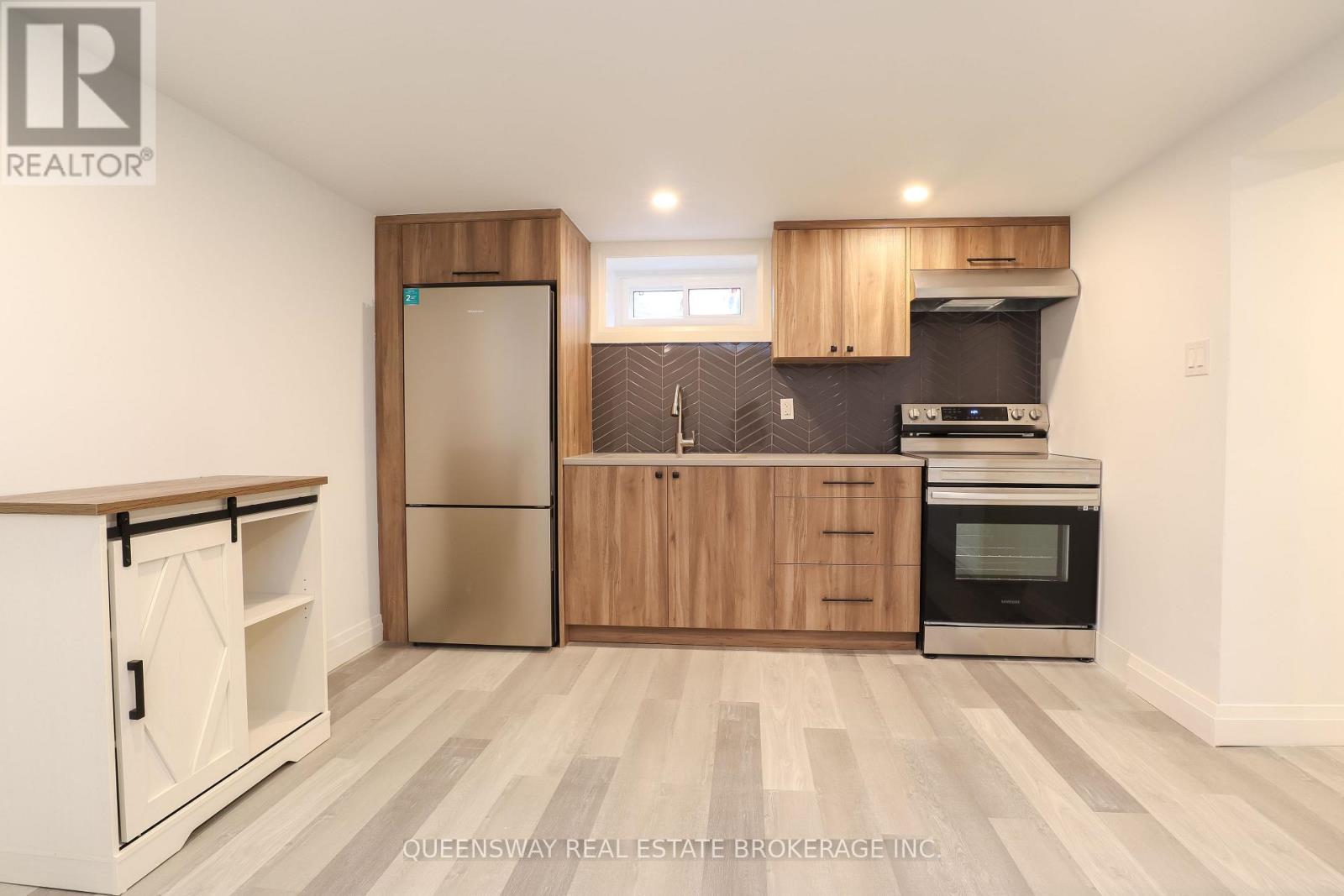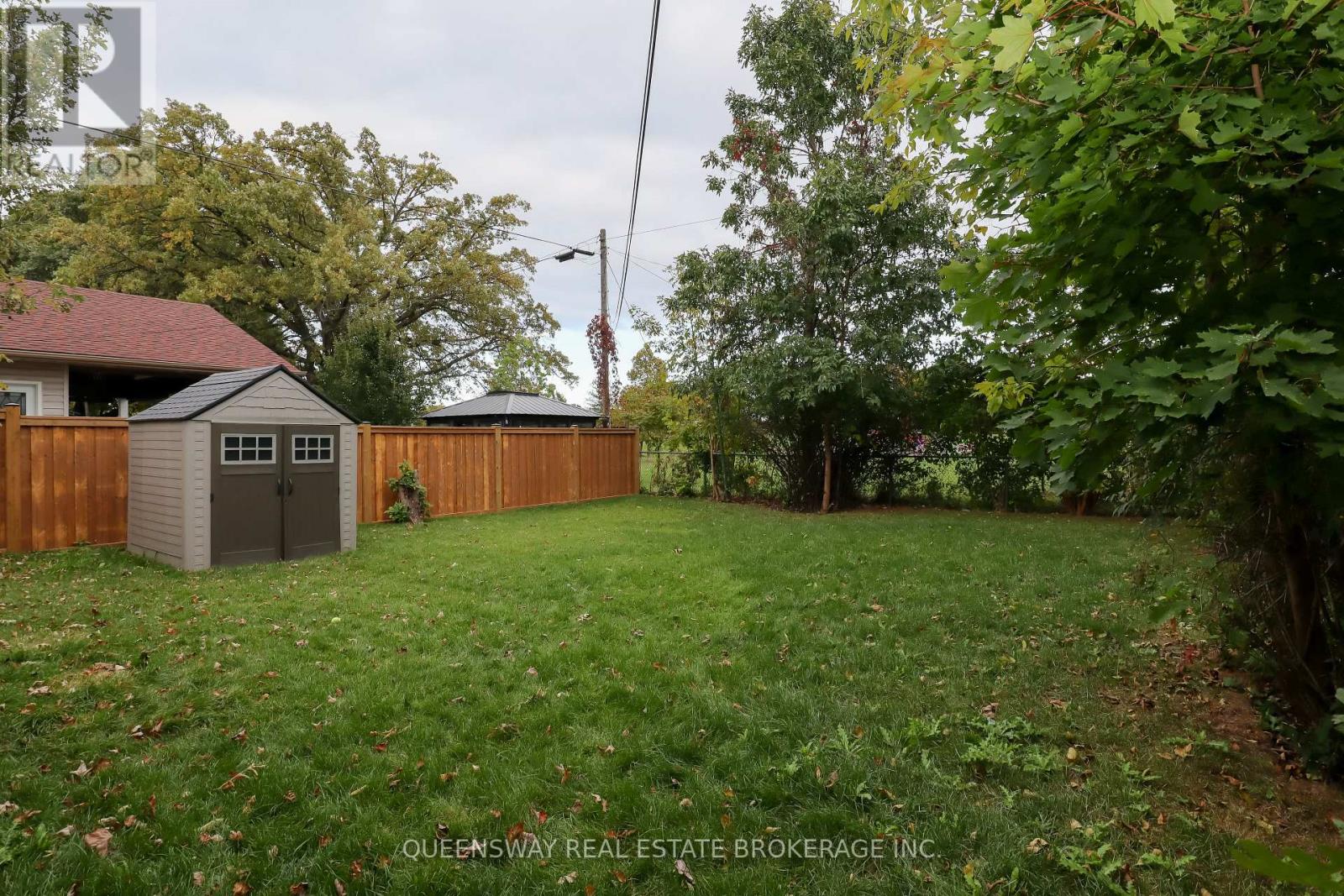Lower - 67 Kingslea Drive Hamilton (Huntington), Ontario L8T 3Z8
1 Bedroom
1 Bathroom
700 - 1100 sqft
Bungalow
Central Air Conditioning
Forced Air
$1,550 Monthly
Located in the welcoming Huntington Park neighbourhood on Hamilton'-s East Mountain, this professionally renovated lower-level bungalow unit (legal, with egress window - not pictured) offers both comfort and convenience. Enjoy a private entrance, with shared access to the driveway, backyard, shed, and laundry facilities. What truly sets this home apart is its location backing directly onto a peaceful park and situated just across the street from Huntington School and Recreation Centre. Please note: Photos were taken prior to the current tenants occupancy. (id:55499)
Property Details
| MLS® Number | X12095297 |
| Property Type | Single Family |
| Community Name | Huntington |
| Parking Space Total | 1 |
Building
| Bathroom Total | 1 |
| Bedrooms Above Ground | 1 |
| Bedrooms Total | 1 |
| Appliances | Water Heater, Dryer, Stove, Washer, Refrigerator |
| Architectural Style | Bungalow |
| Basement Features | Apartment In Basement, Separate Entrance |
| Basement Type | N/a |
| Construction Style Attachment | Detached |
| Cooling Type | Central Air Conditioning |
| Exterior Finish | Brick |
| Foundation Type | Poured Concrete |
| Heating Fuel | Natural Gas |
| Heating Type | Forced Air |
| Stories Total | 1 |
| Size Interior | 700 - 1100 Sqft |
| Type | House |
| Utility Water | Municipal Water |
Parking
| No Garage |
Land
| Acreage | No |
| Sewer | Sanitary Sewer |
| Size Depth | 100 Ft |
| Size Frontage | 46 Ft ,6 In |
| Size Irregular | 46.5 X 100 Ft |
| Size Total Text | 46.5 X 100 Ft |
Rooms
| Level | Type | Length | Width | Dimensions |
|---|---|---|---|---|
| Basement | Living Room | 3.35 m | 5 m | 3.35 m x 5 m |
| Basement | Bedroom | 3.66 m | 3.66 m | 3.66 m x 3.66 m |
| Basement | Bathroom | 1.52 m | 3.04 m | 1.52 m x 3.04 m |
https://www.realtor.ca/real-estate/28195578/lower-67-kingslea-drive-hamilton-huntington-huntington
Interested?
Contact us for more information





















