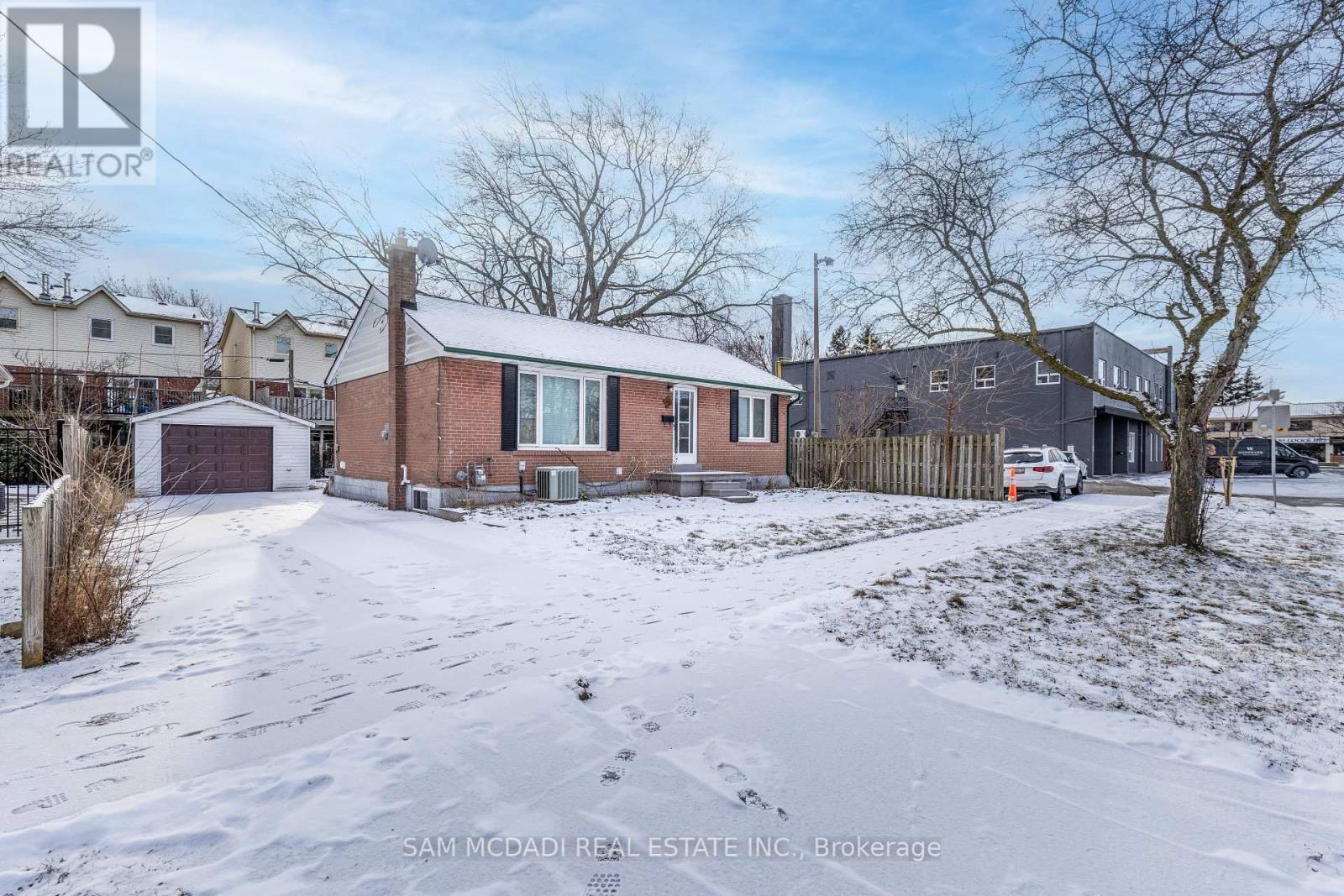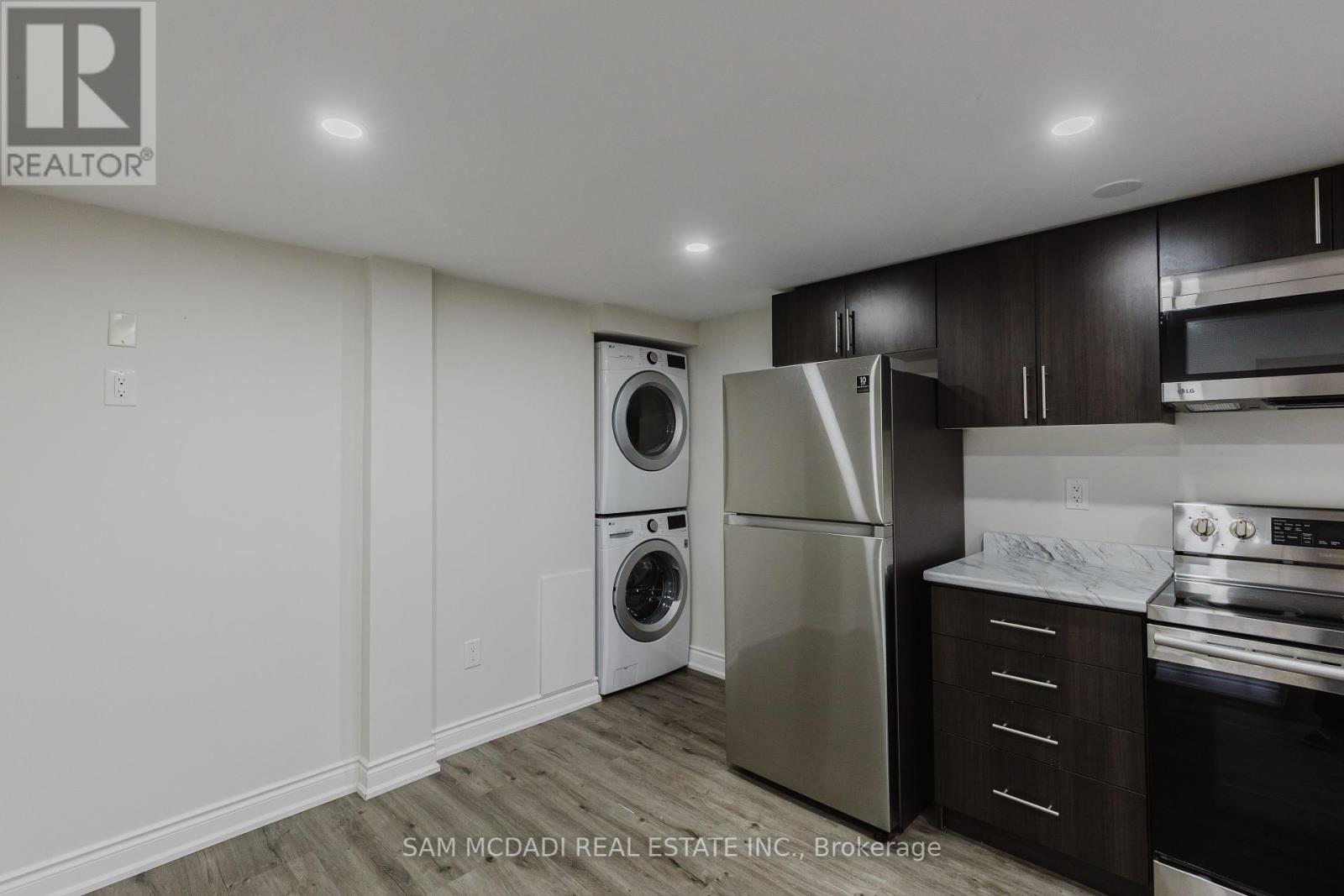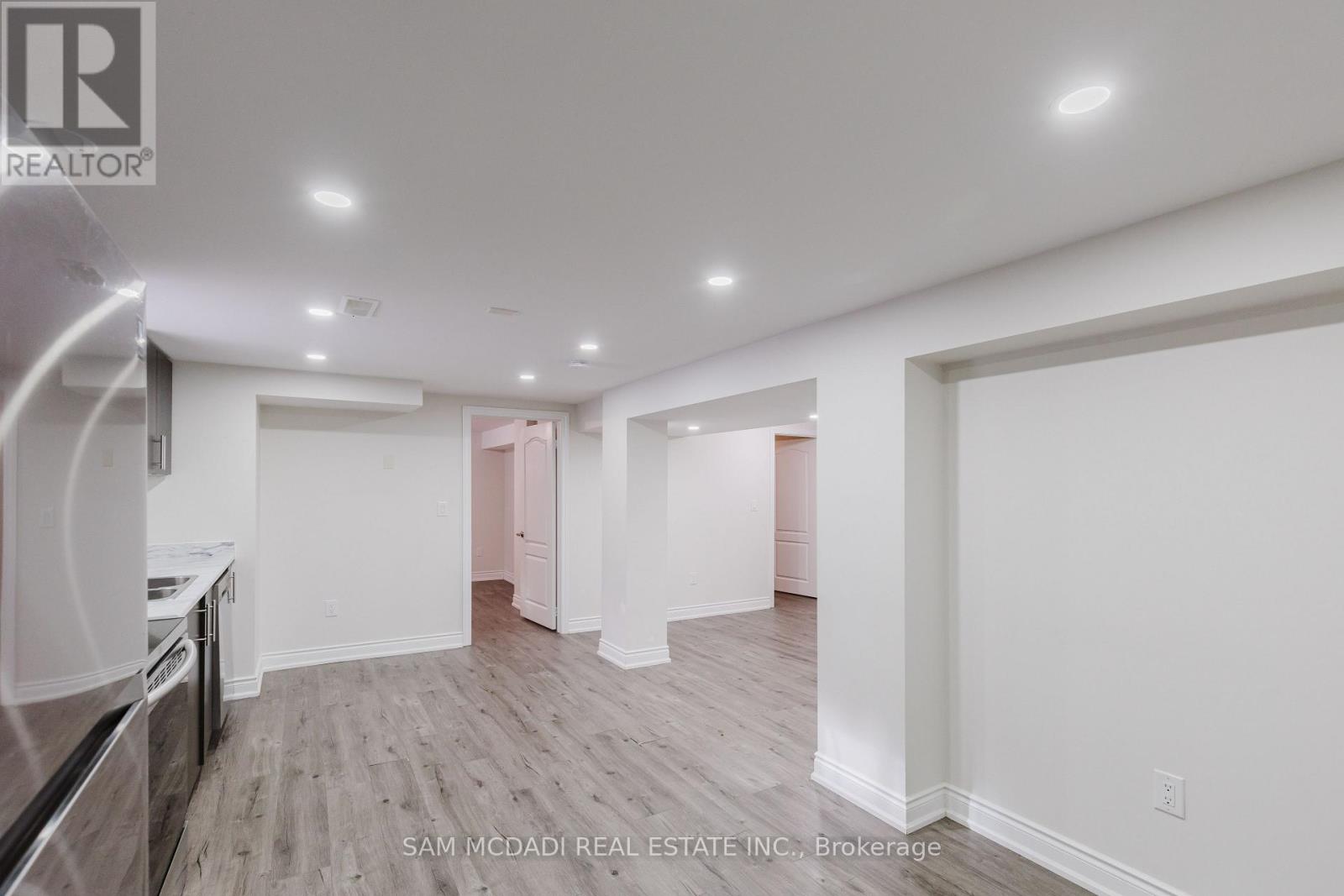2 Bedroom
1 Bathroom
Bungalow
Central Air Conditioning
Forced Air
$1,800 Monthly
This beautifully updated 2-bedroom basement apartment with a private entrance is located in a detached bungalow in the heart of Mississauga. The bright and spacious lower-level unit features an open-concept living area, a kitchen, a comfortable living room, and two well-sized bedrooms, along with a stylish 4-piece bathroom. Situated in a prime location, it's within walking distance to shops, restaurants, schools, downtown Oakville, and the lake, with easy access to the GO Station, public transit, and major highways, making commuting effortless. Ideal for professionals or small families, this charming rental offers the perfect blend of comfort, convenience, and urban living. (id:55499)
Property Details
|
MLS® Number
|
W12036109 |
|
Property Type
|
Single Family |
|
Community Name
|
1002 - CO Central |
|
Amenities Near By
|
Park, Public Transit |
|
Parking Space Total
|
2 |
Building
|
Bathroom Total
|
1 |
|
Bedrooms Above Ground
|
2 |
|
Bedrooms Total
|
2 |
|
Appliances
|
Dishwasher, Dryer, Microwave, Stove, Washer, Refrigerator |
|
Architectural Style
|
Bungalow |
|
Basement Development
|
Finished |
|
Basement Features
|
Separate Entrance |
|
Basement Type
|
N/a (finished) |
|
Construction Style Attachment
|
Detached |
|
Cooling Type
|
Central Air Conditioning |
|
Exterior Finish
|
Brick |
|
Flooring Type
|
Laminate |
|
Foundation Type
|
Concrete |
|
Heating Fuel
|
Natural Gas |
|
Heating Type
|
Forced Air |
|
Stories Total
|
1 |
|
Type
|
House |
|
Utility Water
|
Municipal Water |
Parking
Land
|
Acreage
|
No |
|
Land Amenities
|
Park, Public Transit |
|
Sewer
|
Sanitary Sewer |
Rooms
| Level |
Type |
Length |
Width |
Dimensions |
|
Lower Level |
Living Room |
3.25 m |
3 m |
3.25 m x 3 m |
|
Lower Level |
Kitchen |
4.18 m |
3.2 m |
4.18 m x 3.2 m |
|
Lower Level |
Bedroom |
3.5 m |
2.7 m |
3.5 m x 2.7 m |
|
Lower Level |
Bedroom |
3 m |
2.5 m |
3 m x 2.5 m |
https://www.realtor.ca/real-estate/28061869/lower-64-florence-drive-oakville-co-central-1002-co-central



















