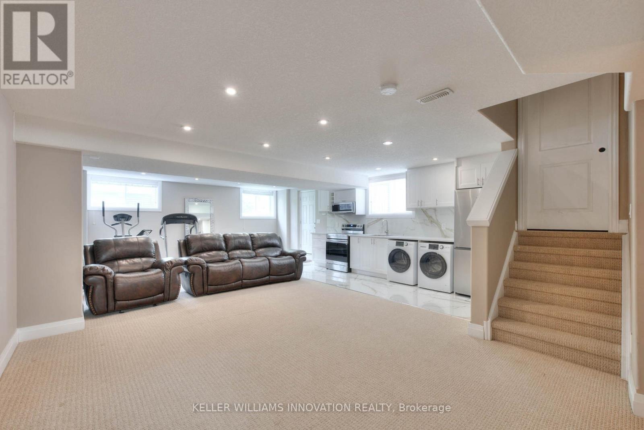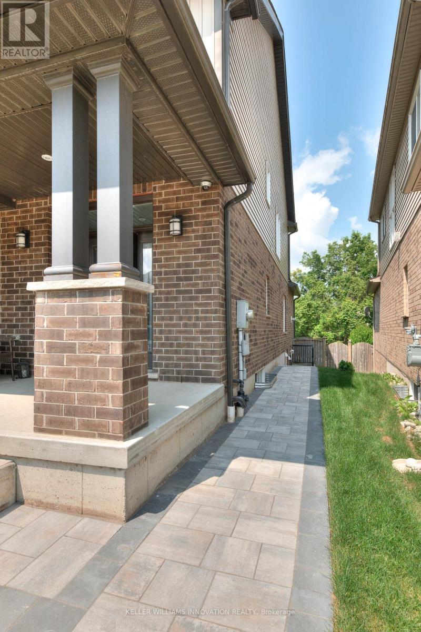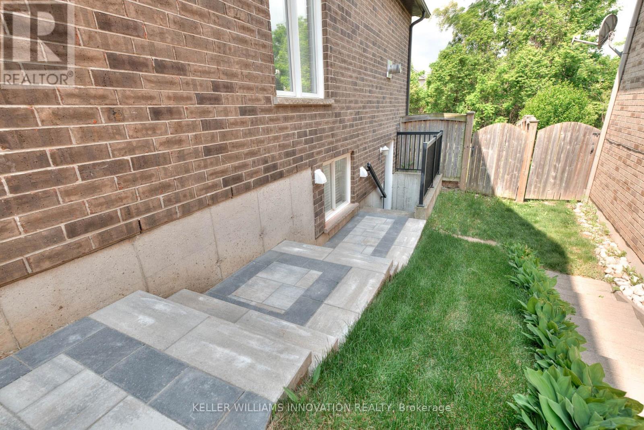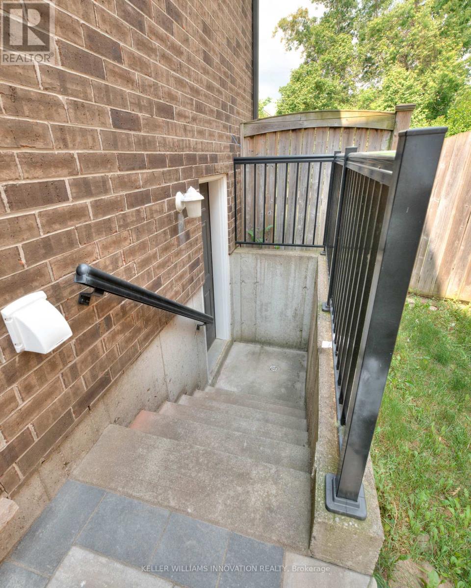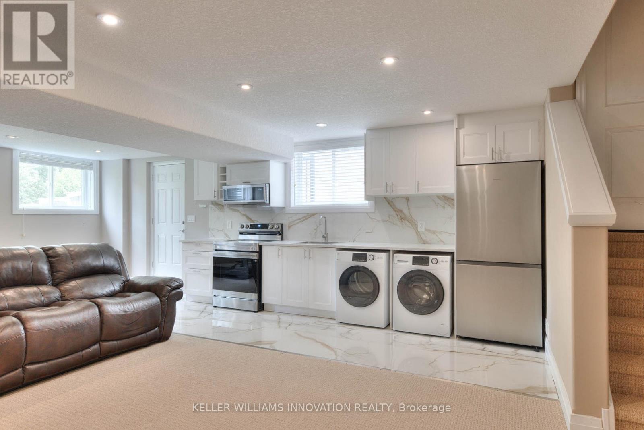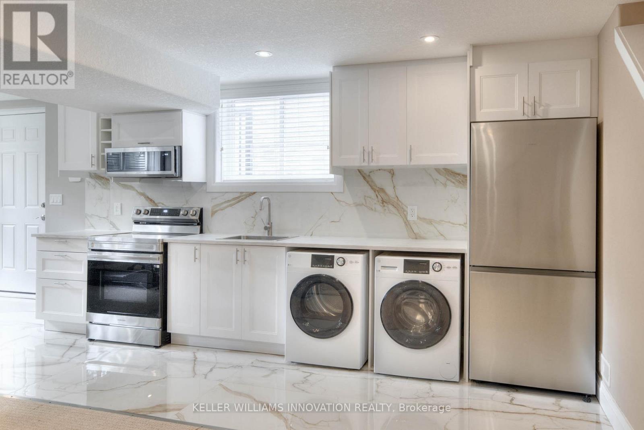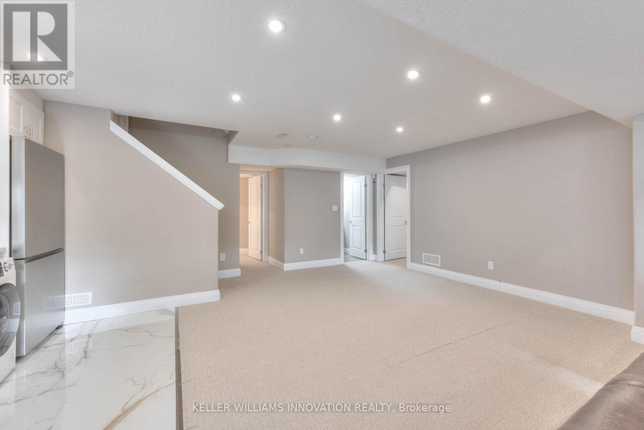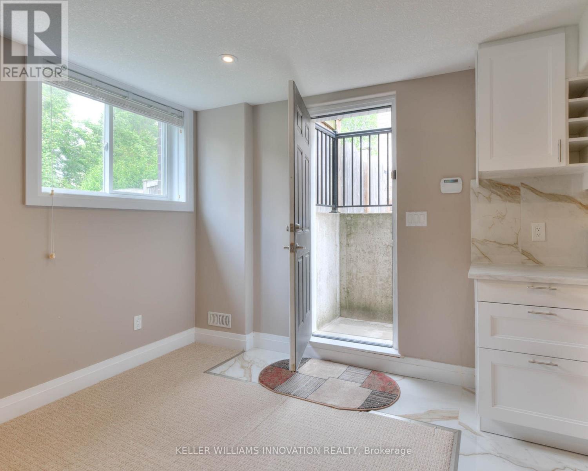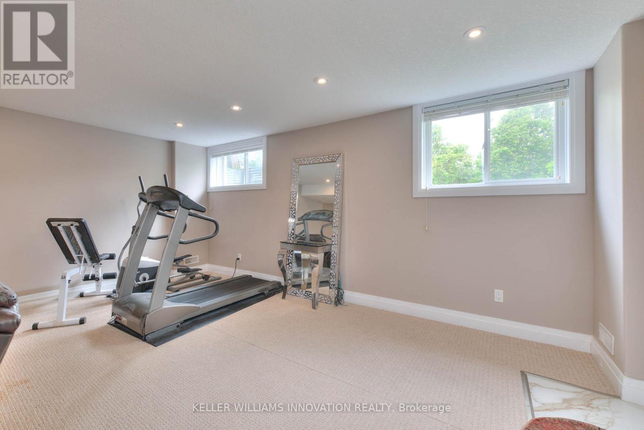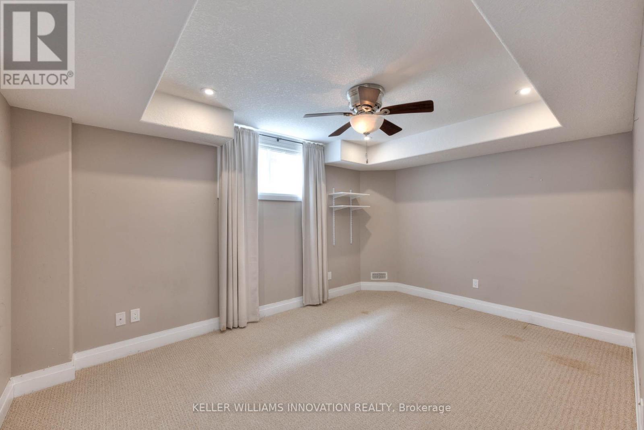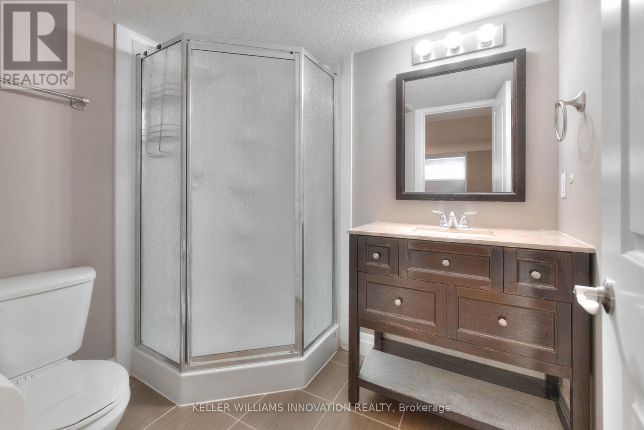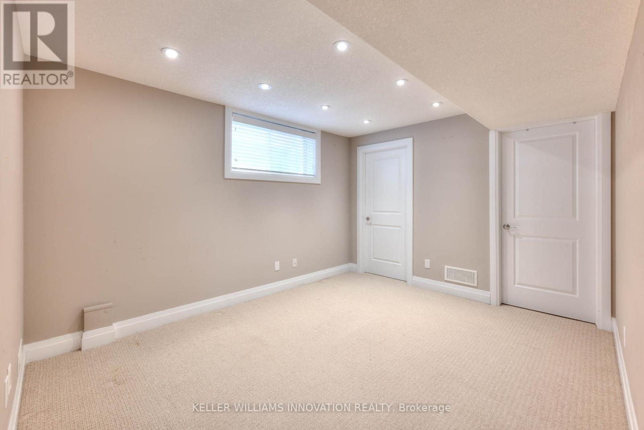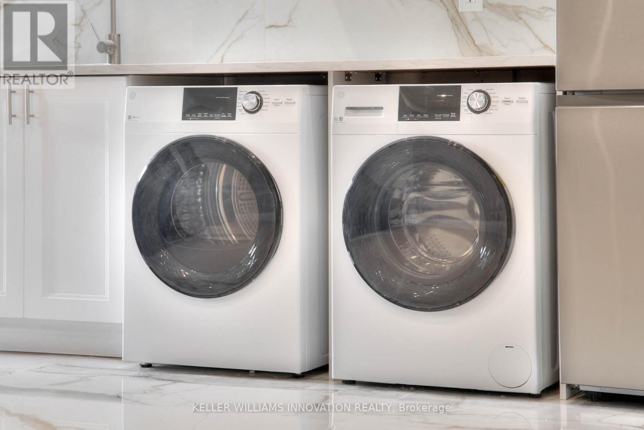2 Bedroom
1 Bathroom
1100 - 1500 sqft
Fireplace
Central Air Conditioning
Forced Air
$2,200 Monthly
Welcome to 556 Netherwood Crescent a bright, spacious 2-bedroom basement unit in one of the most sought-after neighbourhoods. This well-designed suite offers generously sized bedrooms, each with large closets, providing plenty of space for storage and comfort. Whether you're a couple, small family, or professional roommates, this unit checks all the boxes. Located in a quiet, family-friendly community, you'll enjoy peaceful living while still being close to everything you need -- schools, parks, shopping, transit, and major highways are all easily accessible. Additional perks include: Utilities split 60/40 with the upstairs unit, Friendly, respectful landlords who value good tenants. Don't miss this opportunity to live in a beautiful home in a fantastic neighbourhood. Book your showing today! (id:55499)
Property Details
|
MLS® Number
|
X12216245 |
|
Property Type
|
Single Family |
|
Features
|
In Suite Laundry |
|
Parking Space Total
|
1 |
Building
|
Bathroom Total
|
1 |
|
Bedrooms Above Ground
|
2 |
|
Bedrooms Total
|
2 |
|
Basement Development
|
Finished |
|
Basement Type
|
Full (finished) |
|
Construction Style Attachment
|
Detached |
|
Cooling Type
|
Central Air Conditioning |
|
Exterior Finish
|
Brick, Vinyl Siding |
|
Fireplace Present
|
Yes |
|
Foundation Type
|
Poured Concrete |
|
Heating Fuel
|
Natural Gas |
|
Heating Type
|
Forced Air |
|
Size Interior
|
1100 - 1500 Sqft |
|
Type
|
House |
|
Utility Water
|
Municipal Water |
Parking
Land
|
Acreage
|
No |
|
Sewer
|
Sanitary Sewer |
|
Size Frontage
|
37 Ft ,7 In |
|
Size Irregular
|
37.6 Ft |
|
Size Total Text
|
37.6 Ft |
Rooms
| Level |
Type |
Length |
Width |
Dimensions |
|
Basement |
Recreational, Games Room |
5.49 m |
4.17 m |
5.49 m x 4.17 m |
|
Basement |
Bathroom |
|
|
Measurements not available |
|
Basement |
Bedroom |
3.56 m |
3.28 m |
3.56 m x 3.28 m |
|
Basement |
Bedroom 2 |
3.07 m |
3.38 m |
3.07 m x 3.38 m |
https://www.realtor.ca/real-estate/28459116/lower-556-netherwood-crescent-kitchener

