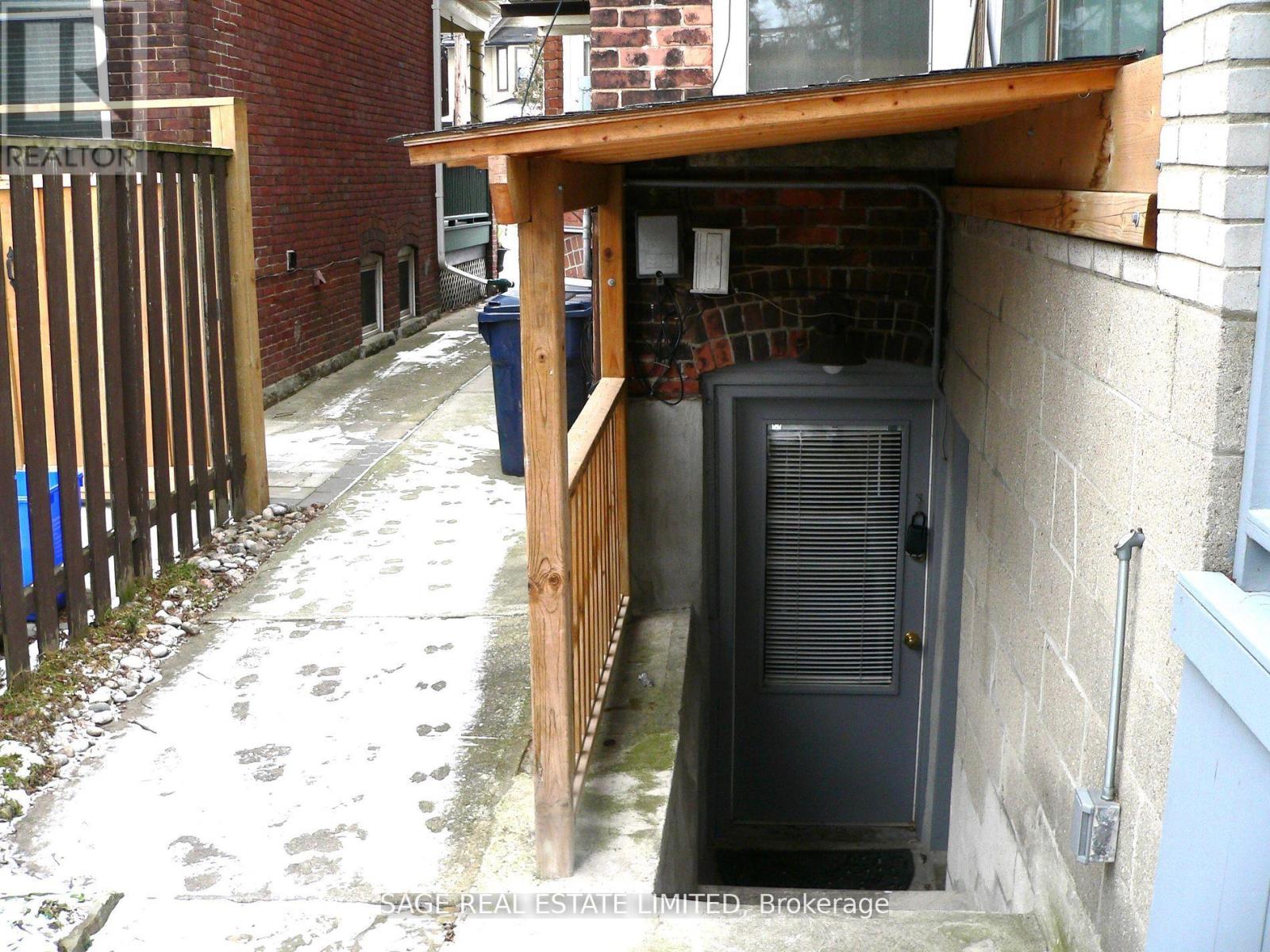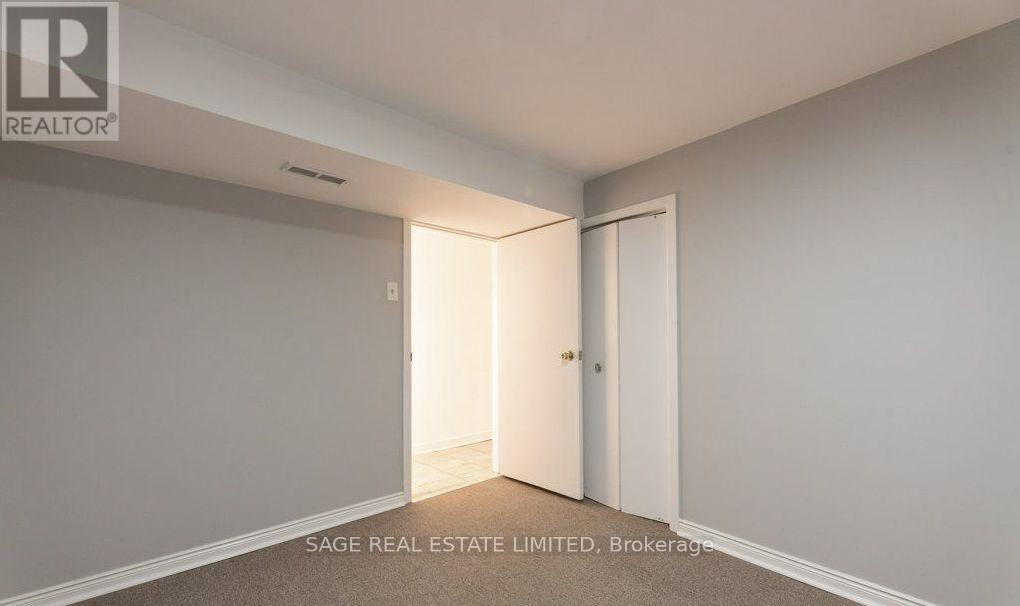Lower - 532 Brunswick Avenue Toronto (Annex), Ontario M5R 2Z5
2 Bedroom
1 Bathroom
1500 - 2000 sqft
Forced Air
$2,200 Monthly
Beautifully maintained basement apartment in the sought after Annex neighbourhood. Updated 2-bedroom unit with private entrance from the backyard. Just steps away from Dupont and Spadina. 5 Minute walk to Dupont TTC. Quick access to tons of restaurants, shops, parks, all the best the Annex has to offer. Perfect for someone seeking a vibrant and convenient neighbourhood to call home. (id:55499)
Property Details
| MLS® Number | C12137751 |
| Property Type | Single Family |
| Community Name | Annex |
Building
| Bathroom Total | 1 |
| Bedrooms Above Ground | 2 |
| Bedrooms Total | 2 |
| Appliances | Stove |
| Basement Features | Apartment In Basement |
| Basement Type | N/a |
| Construction Style Attachment | Semi-detached |
| Exterior Finish | Brick |
| Flooring Type | Tile, Carpeted |
| Foundation Type | Concrete |
| Heating Fuel | Natural Gas |
| Heating Type | Forced Air |
| Stories Total | 3 |
| Size Interior | 1500 - 2000 Sqft |
| Type | House |
| Utility Water | Municipal Water |
Parking
| No Garage |
Land
| Acreage | No |
| Sewer | Sanitary Sewer |
| Size Depth | 121 Ft |
| Size Frontage | 18 Ft ,6 In |
| Size Irregular | 18.5 X 121 Ft |
| Size Total Text | 18.5 X 121 Ft |
Rooms
| Level | Type | Length | Width | Dimensions |
|---|---|---|---|---|
| Lower Level | Kitchen | 2.16 m | 2.2 m | 2.16 m x 2.2 m |
| Lower Level | Living Room | 3.17 m | 3.05 m | 3.17 m x 3.05 m |
| Lower Level | Bedroom | 3.04 m | 2.71 m | 3.04 m x 2.71 m |
| Lower Level | Bedroom | 4.07 m | 3.93 m | 4.07 m x 3.93 m |
https://www.realtor.ca/real-estate/28289630/lower-532-brunswick-avenue-toronto-annex-annex
Interested?
Contact us for more information
















