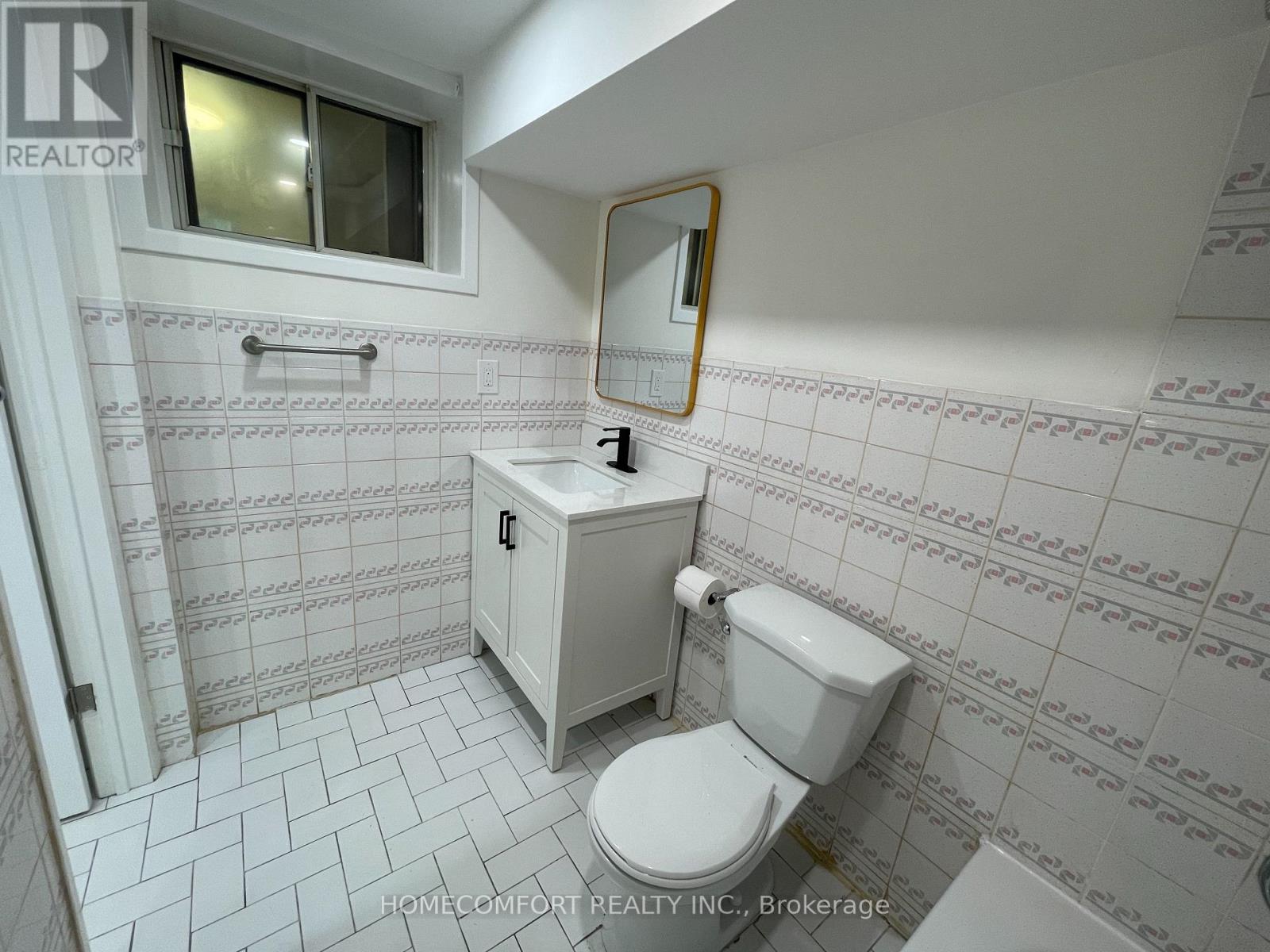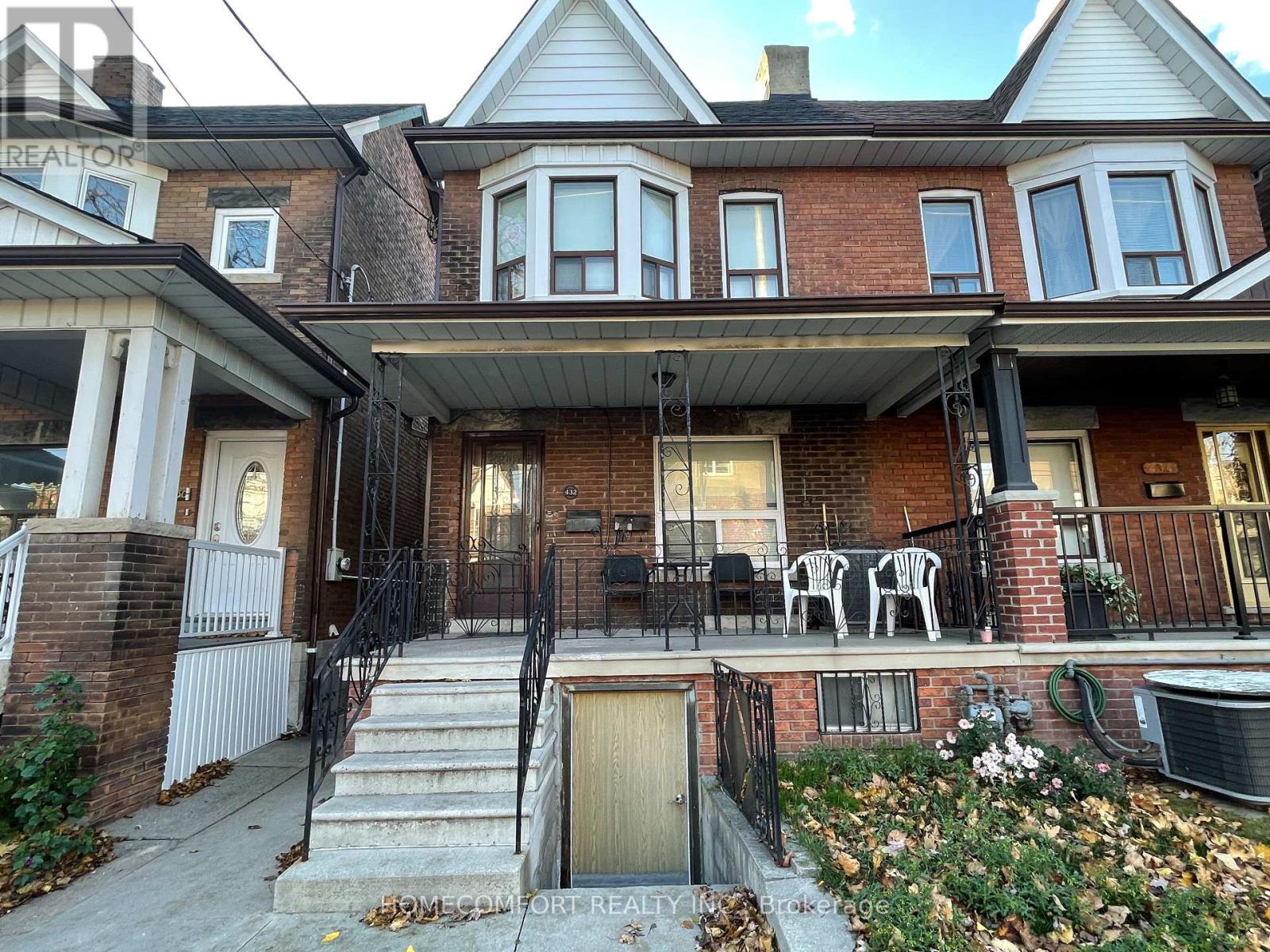1 Bedroom
1 Bathroom
1500 - 2000 sqft
Central Air Conditioning
Forced Air
$1,950 Monthly
New Renovation 1+1 Home In The Heart Of Bloor dale Village. Really Bright Unit With 5 Large Windows, Brand NewStainless Steel Appliances. Ensuite Laundry With Brand New Washer And Dryer. 2 Entrance Doors (Front and side doors)With A Lot Of Storage Space. Walk 10 Meters To Ttc Station And 370 Meters To The Subway Station. Steps To Parks, Restaurants, Shopping And All Amenities. Pet Friendly. Ready To Move In, Must See. (id:55499)
Property Details
|
MLS® Number
|
C12187800 |
|
Property Type
|
Single Family |
|
Community Name
|
Dufferin Grove |
Building
|
Bathroom Total
|
1 |
|
Bedrooms Above Ground
|
1 |
|
Bedrooms Total
|
1 |
|
Appliances
|
Water Heater, Dryer, Hood Fan, Stove, Washer, Refrigerator |
|
Basement Features
|
Apartment In Basement, Separate Entrance |
|
Basement Type
|
N/a |
|
Construction Style Attachment
|
Semi-detached |
|
Cooling Type
|
Central Air Conditioning |
|
Exterior Finish
|
Brick |
|
Flooring Type
|
Ceramic, Laminate |
|
Foundation Type
|
Block, Stone |
|
Heating Fuel
|
Natural Gas |
|
Heating Type
|
Forced Air |
|
Stories Total
|
2 |
|
Size Interior
|
1500 - 2000 Sqft |
|
Type
|
House |
|
Utility Water
|
Municipal Water |
Parking
Land
|
Acreage
|
No |
|
Sewer
|
Sanitary Sewer |
Rooms
| Level |
Type |
Length |
Width |
Dimensions |
|
Lower Level |
Dining Room |
4.9 m |
4.29 m |
4.9 m x 4.29 m |
|
Lower Level |
Kitchen |
3.84 m |
2.56 m |
3.84 m x 2.56 m |
|
Lower Level |
Primary Bedroom |
3.78 m |
3.16 m |
3.78 m x 3.16 m |
|
Lower Level |
Den |
2.12 m |
1.92 m |
2.12 m x 1.92 m |
|
Lower Level |
Bathroom |
2.53 m |
1.52 m |
2.53 m x 1.52 m |
|
Lower Level |
Laundry Room |
2.33 m |
1.75 m |
2.33 m x 1.75 m |
https://www.realtor.ca/real-estate/28398426/lower-432-lansdowne-avenue-toronto-dufferin-grove-dufferin-grove




















