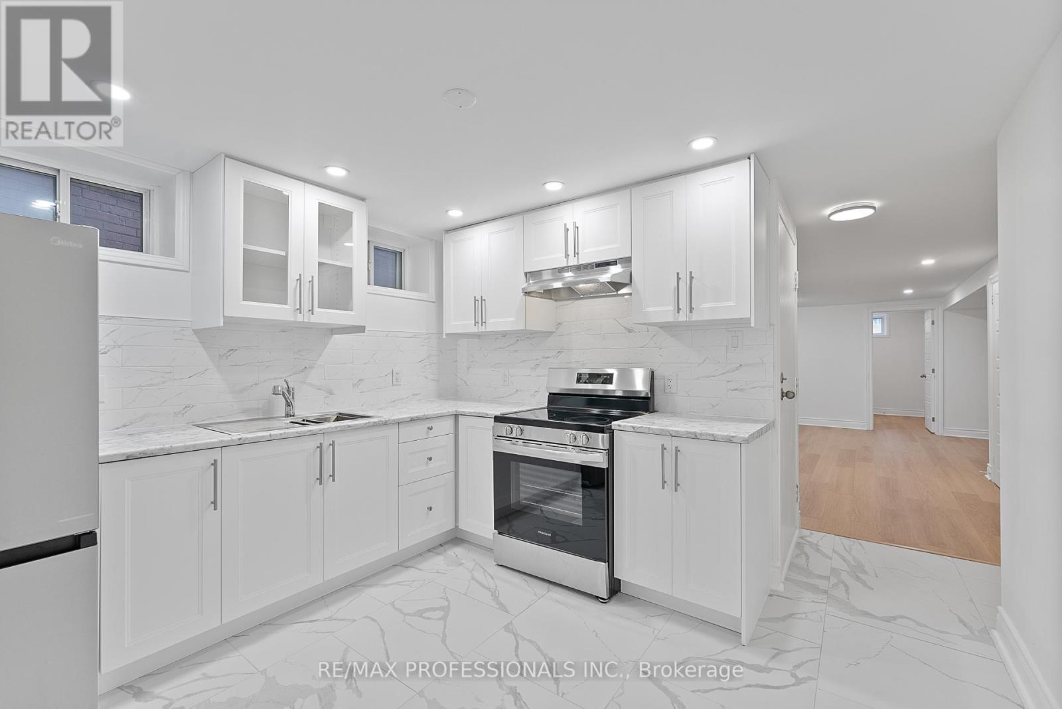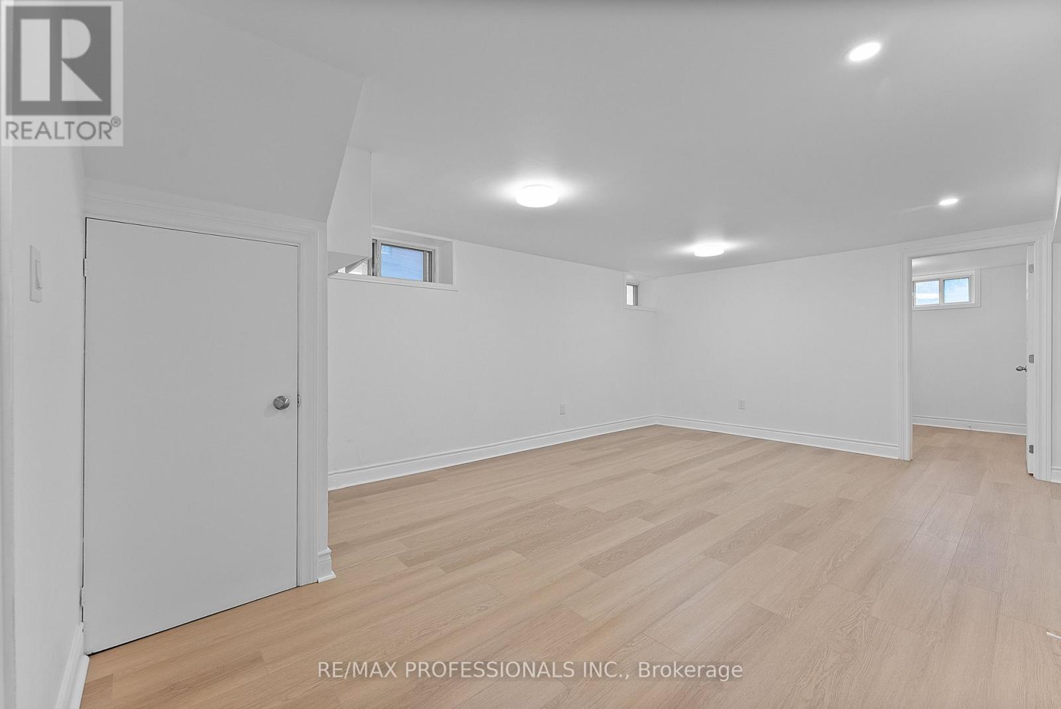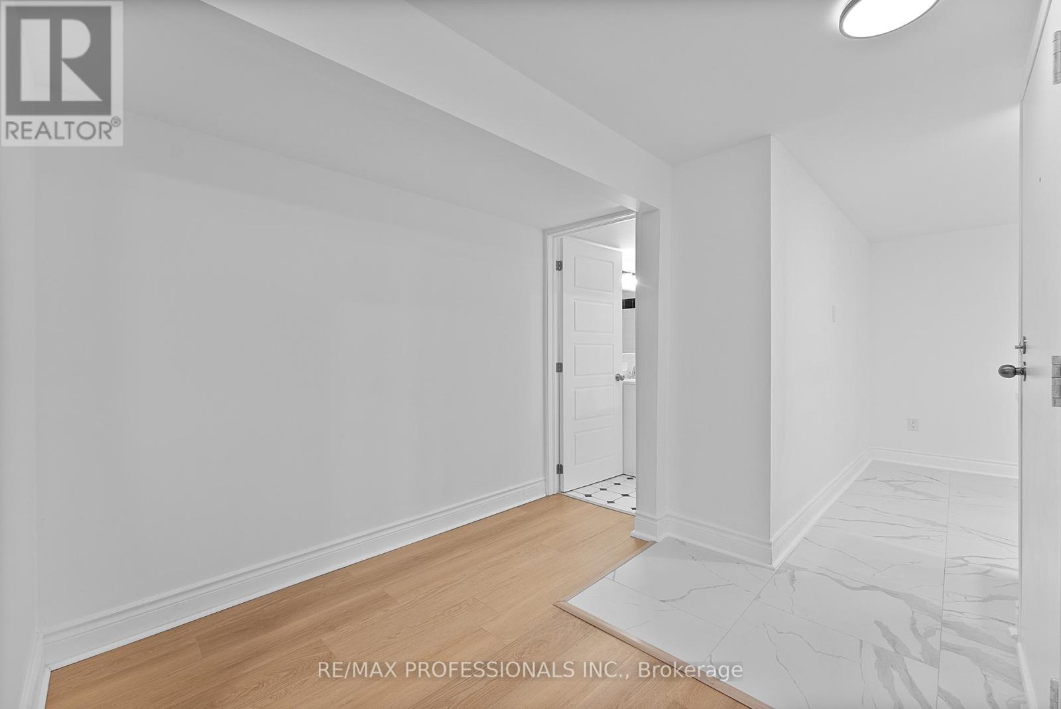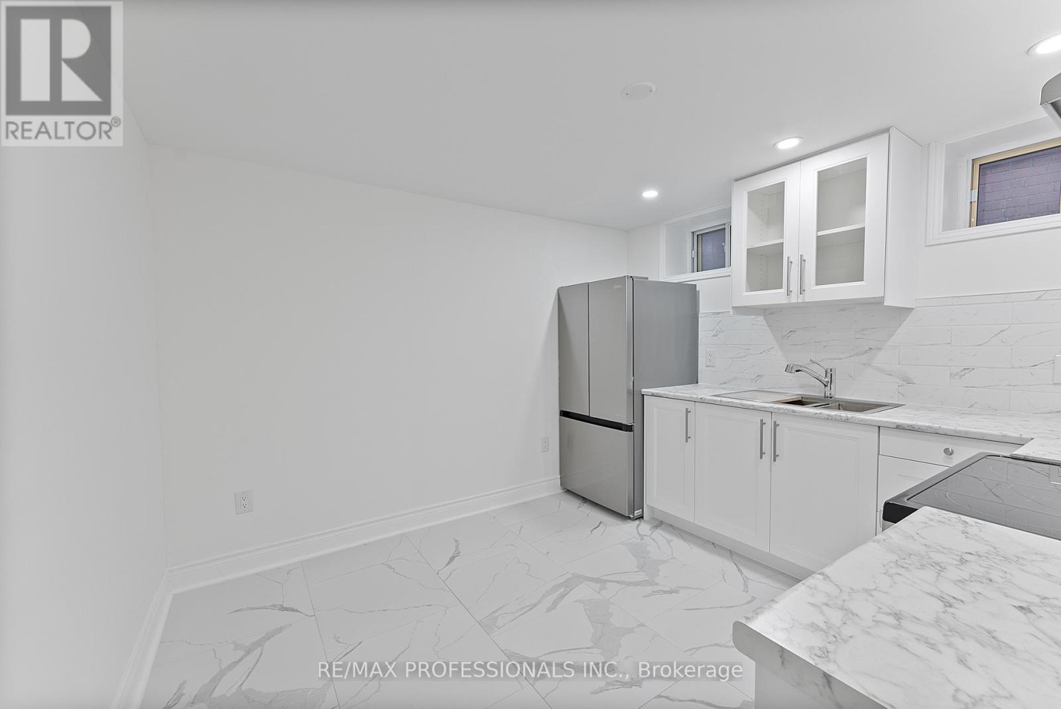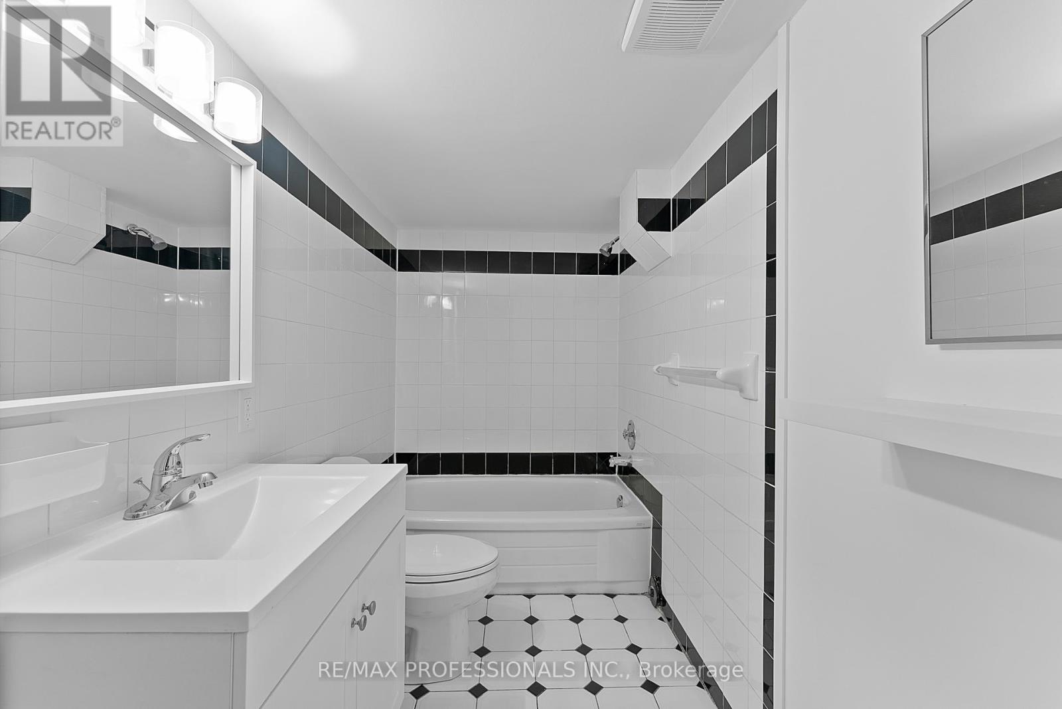1 Bedroom
1 Bathroom
Fireplace
Hot Water Radiator Heat
$2,000 Monthly
Welcome to 310 Jane Street, Lower Level a BRAND NEW, never-before-lived-in 1-bedroom apartment nestled in a meticulously maintained, purpose-built multi-unit home in the heart of Baby Point Gates Upper Bloor West Village! This beautifully designed unit boasts modern curb appeal, luxurious vinyl wood grain floors, and sleek pot lights throughout. The contemporary chef's kitchen is equipped with Caesarstone countertops, a double sink, and top-of-the-line stainless steel appliances. The spacious bedroom offers ample storage with two closets, while the stylish four-piece retro-inspired bathroom adds a unique touch. Ideally located near top-rated schools, including the highly sought-after Runnymede Public School with French Immersion and Humberside Collegiate. Enjoy walking to the vibrant shops, cafes, and restaurants of Baby Point Gates and Bloor West Village, or unwind in the nearby Humber River Parkland, featuring scenic trails and green spaces. With a Walk Score of 87 and a Bike Score of 81, plus easy access to the subway and all the conveniences of urban living, this apartment offers the perfect blend of comfort and convenience in one of Toronto's most desirable neighbourhoods. (id:55499)
Property Details
|
MLS® Number
|
W12070358 |
|
Property Type
|
Single Family |
|
Community Name
|
Runnymede-Bloor West Village |
|
Features
|
Carpet Free |
Building
|
Bathroom Total
|
1 |
|
Bedrooms Above Ground
|
1 |
|
Bedrooms Total
|
1 |
|
Amenities
|
Separate Electricity Meters |
|
Construction Style Attachment
|
Semi-detached |
|
Exterior Finish
|
Brick |
|
Fireplace Present
|
Yes |
|
Flooring Type
|
Vinyl, Tile |
|
Foundation Type
|
Block |
|
Heating Fuel
|
Natural Gas |
|
Heating Type
|
Hot Water Radiator Heat |
|
Type
|
House |
|
Utility Water
|
Municipal Water |
Parking
|
Detached Garage
|
|
|
No Garage
|
|
Land
|
Acreage
|
No |
|
Sewer
|
Sanitary Sewer |
Rooms
| Level |
Type |
Length |
Width |
Dimensions |
|
Lower Level |
Living Room |
6.94 m |
4.9 m |
6.94 m x 4.9 m |
|
Lower Level |
Kitchen |
3.19 m |
3.28 m |
3.19 m x 3.28 m |
|
Lower Level |
Bedroom |
2.81 m |
3.8 m |
2.81 m x 3.8 m |
|
Lower Level |
Den |
3.09 m |
1.52 m |
3.09 m x 1.52 m |
https://www.realtor.ca/real-estate/28139130/lower-310-jane-street-toronto-runnymede-bloor-west-village-runnymede-bloor-west-village

