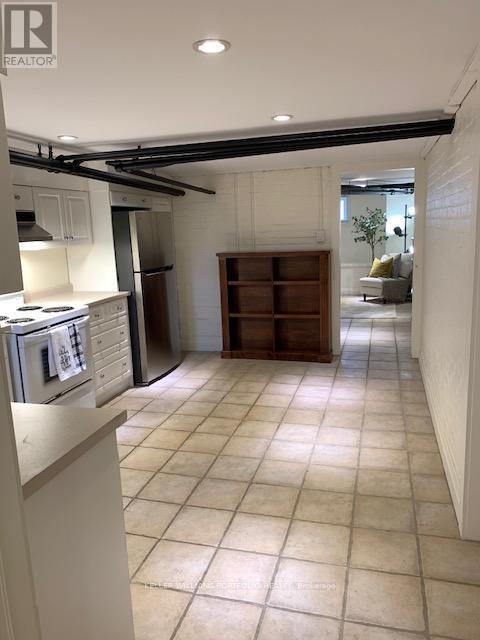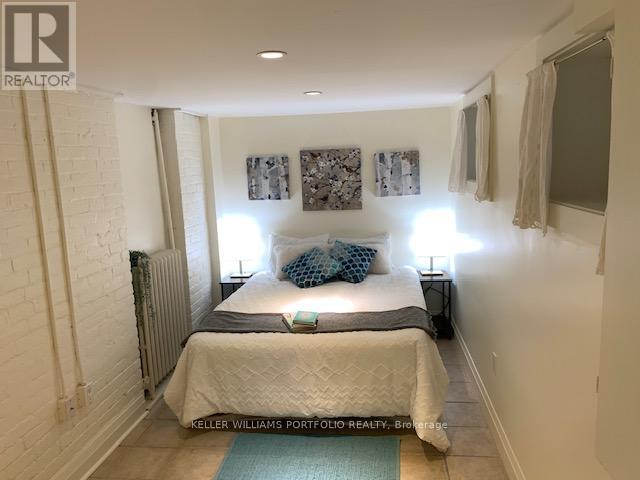2 Bedroom
1 Bathroom
700 - 1100 sqft
Radiant Heat
$1,800 Monthly
Amazing opportunity to live on this prestigious street near Dufferin Grove Park and close to the subway. This 1 bed plus den unit is so spacious and the ceilings are high it hardly feels like a basement. Total 6 windows and 7 ft ceilings. The large kitchen allows for a good sized dining table and the den contains a full sized washer and dryer with plenty of room for a home office or craft area. No shared vents as it is heated by radiators. Price includes all utilities except Internet. Street parking permit through the City, No smoking on the property and no pets. No use of backyard. These great landlords are welcoming tenants as of May 1 but can be flexible on start date for the right tenant. (id:55499)
Property Details
|
MLS® Number
|
C12074409 |
|
Property Type
|
Single Family |
|
Community Name
|
Dufferin Grove |
|
Amenities Near By
|
Hospital, Place Of Worship, Public Transit, Schools, Park |
|
Features
|
Carpet Free, Sump Pump |
Building
|
Bathroom Total
|
1 |
|
Bedrooms Above Ground
|
1 |
|
Bedrooms Below Ground
|
1 |
|
Bedrooms Total
|
2 |
|
Appliances
|
Water Heater - Tankless, Dryer, Hood Fan, Stove, Refrigerator |
|
Basement Features
|
Apartment In Basement, Separate Entrance |
|
Basement Type
|
N/a |
|
Construction Style Attachment
|
Semi-detached |
|
Exterior Finish
|
Brick |
|
Flooring Type
|
Tile |
|
Foundation Type
|
Unknown |
|
Heating Fuel
|
Natural Gas |
|
Heating Type
|
Radiant Heat |
|
Size Interior
|
700 - 1100 Sqft |
|
Type
|
House |
|
Utility Water
|
Municipal Water |
Parking
Land
|
Acreage
|
No |
|
Land Amenities
|
Hospital, Place Of Worship, Public Transit, Schools, Park |
|
Sewer
|
Sanitary Sewer |
Rooms
| Level |
Type |
Length |
Width |
Dimensions |
|
Basement |
Kitchen |
3.3 m |
4.8 m |
3.3 m x 4.8 m |
|
Basement |
Dining Room |
3.3 m |
4.8 m |
3.3 m x 4.8 m |
|
Basement |
Living Room |
3.07 m |
5.3 m |
3.07 m x 5.3 m |
|
Basement |
Bedroom |
2.3 m |
4.7 m |
2.3 m x 4.7 m |
|
Basement |
Den |
3.7 m |
2.6 m |
3.7 m x 2.6 m |
https://www.realtor.ca/real-estate/28148597/lower-256-rusholme-road-toronto-dufferin-grove-dufferin-grove















