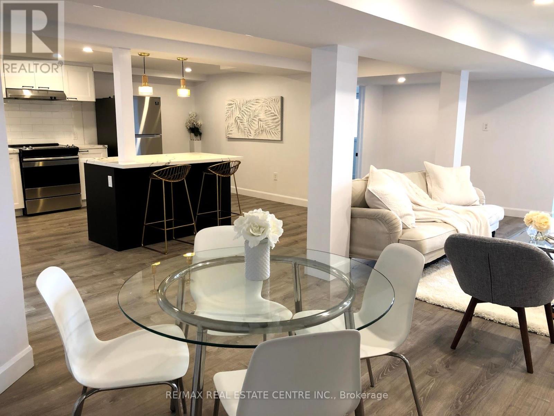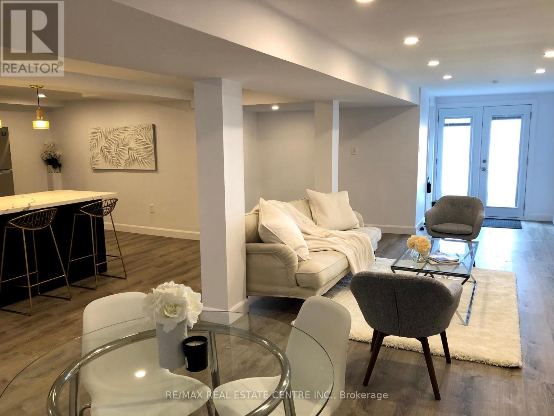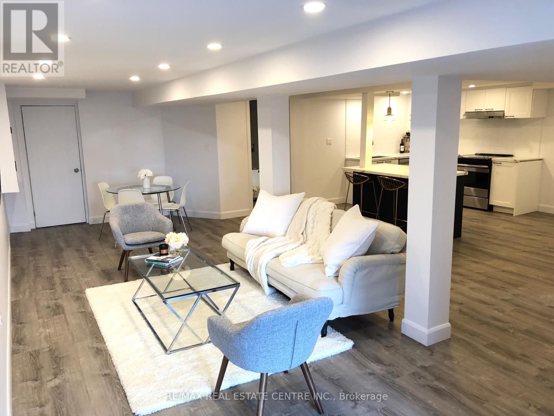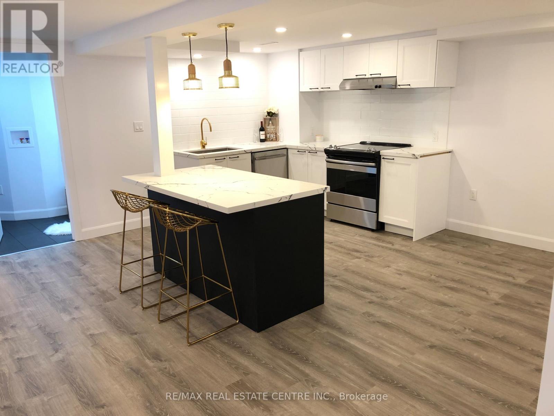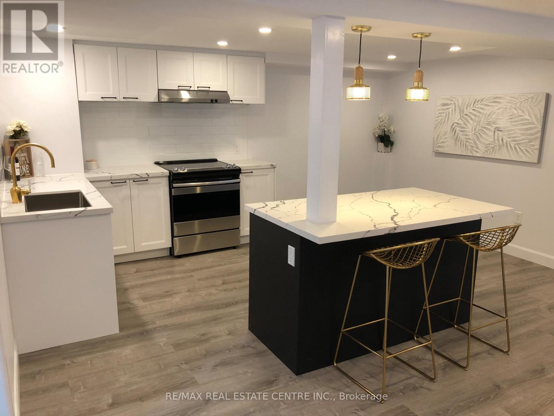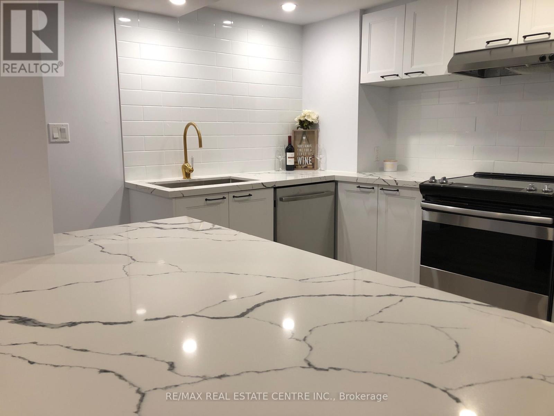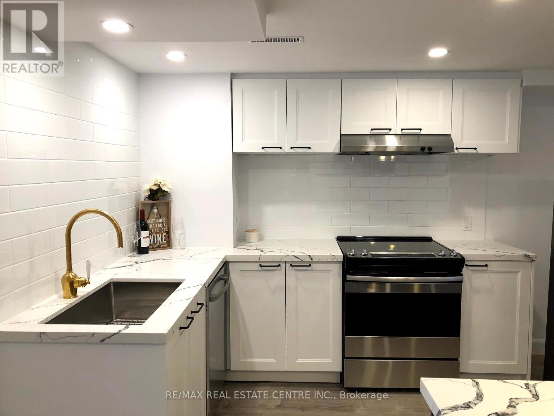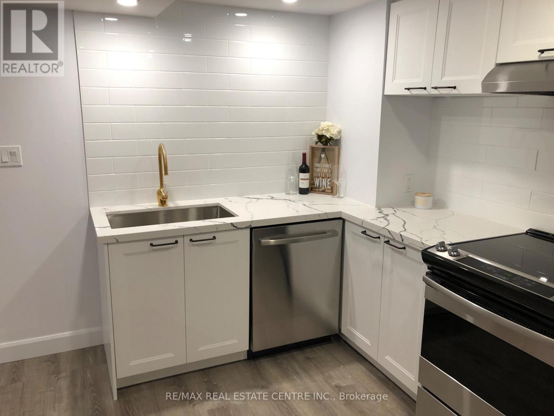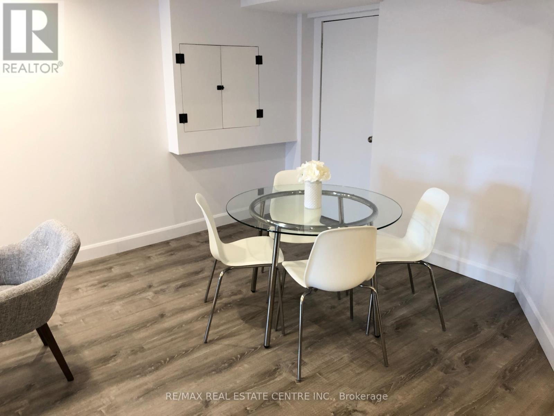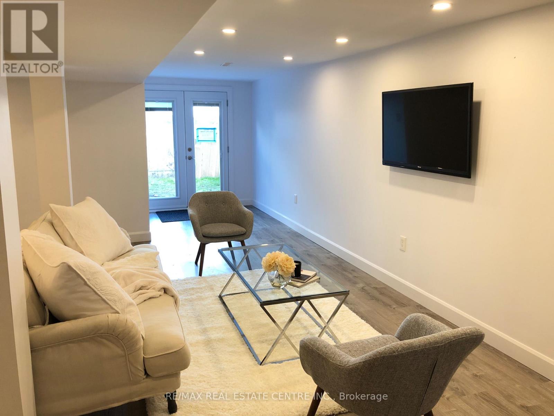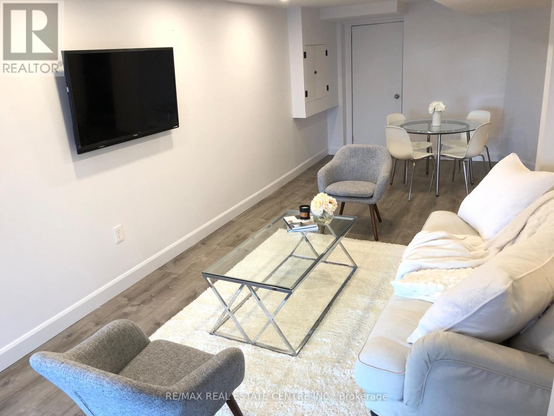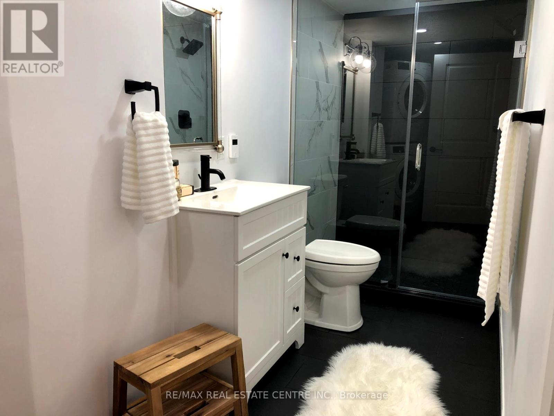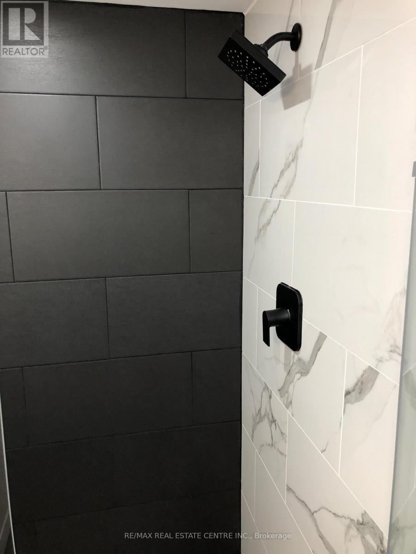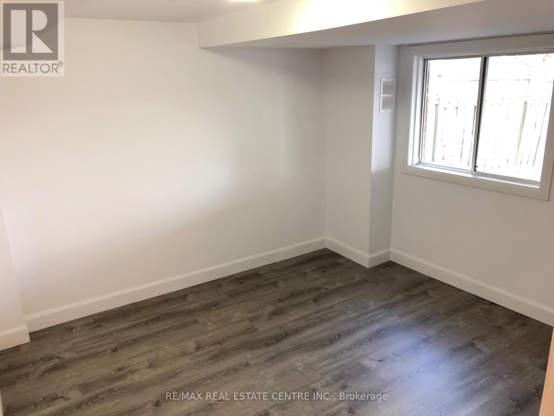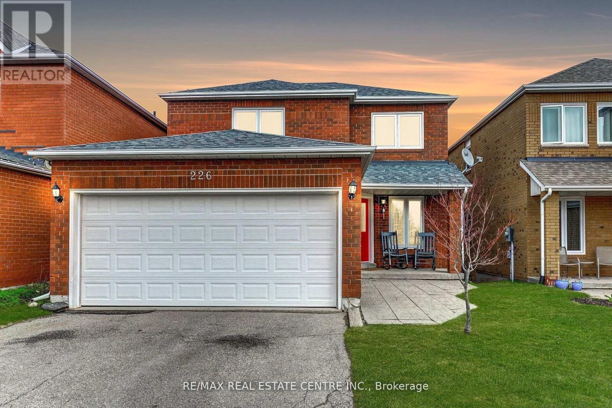Lower - 226 Howard Crescent Orangeville, Ontario L9W 4W6
1 Bedroom
1 Bathroom
1500 - 2000 sqft
Central Air Conditioning
Forced Air
$1,900 Monthly
The "Nicest Basement Apartment In Town" Legal City Certified Apartment. Newly Renovated, Stunning Open Concept With W/O At Grade. Feels Like Your Not In A Bsmt. Private Yard With Ravine Lot, And New Patio. New Kitchen With Slow Closing Cabinets, Quartz Counters, Top Of The Line Stainless Steel Appliances. Pot Lights Galore. Stunning Bathroom W/ Custom Shower, Heated Floors And Ensuite Laundry. All Inclusive Except For Cable And Internet. Available Immediately! (id:55499)
Property Details
| MLS® Number | W12202367 |
| Property Type | Single Family |
| Community Name | Orangeville |
| Features | In-law Suite |
| Parking Space Total | 1 |
Building
| Bathroom Total | 1 |
| Bedrooms Above Ground | 1 |
| Bedrooms Total | 1 |
| Basement Development | Finished |
| Basement Features | Apartment In Basement, Walk Out |
| Basement Type | N/a (finished) |
| Construction Style Attachment | Detached |
| Cooling Type | Central Air Conditioning |
| Exterior Finish | Brick |
| Flooring Type | Vinyl |
| Foundation Type | Concrete |
| Heating Fuel | Natural Gas |
| Heating Type | Forced Air |
| Stories Total | 2 |
| Size Interior | 1500 - 2000 Sqft |
| Type | House |
| Utility Water | Municipal Water |
Parking
| No Garage |
Land
| Acreage | No |
| Sewer | Sanitary Sewer |
| Size Frontage | 35 Ft ,1 In |
| Size Irregular | 35.1 Ft |
| Size Total Text | 35.1 Ft |
Rooms
| Level | Type | Length | Width | Dimensions |
|---|---|---|---|---|
| Main Level | Living Room | 6.09 m | 3.77 m | 6.09 m x 3.77 m |
| Main Level | Dining Room | 2.43 m | 3.77 m | 2.43 m x 3.77 m |
| Main Level | Kitchen | 4.87 m | 2.77 m | 4.87 m x 2.77 m |
| Main Level | Bedroom | 3.41 m | 2.92 m | 3.41 m x 2.92 m |
https://www.realtor.ca/real-estate/28429803/lower-226-howard-crescent-orangeville-orangeville
Interested?
Contact us for more information

