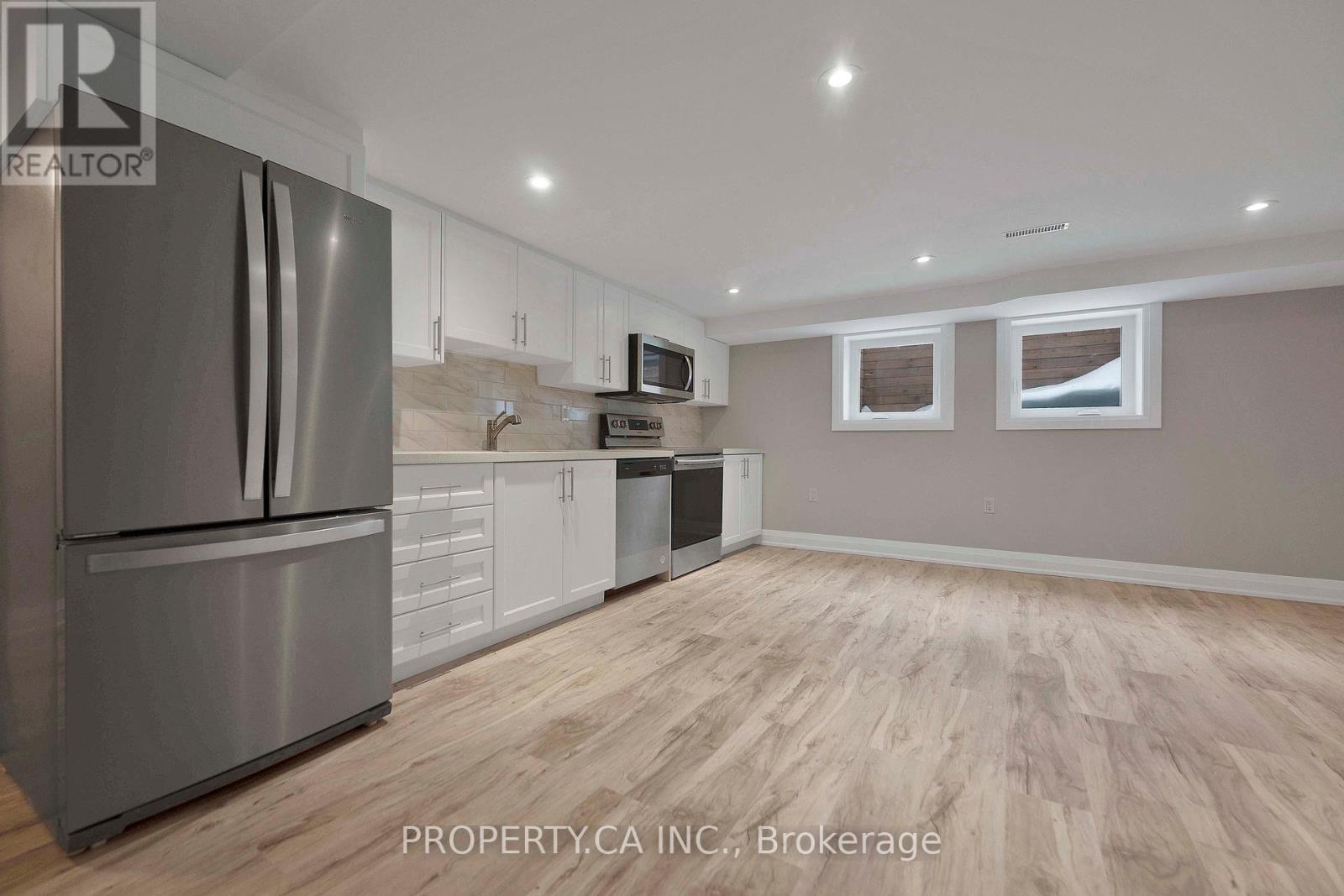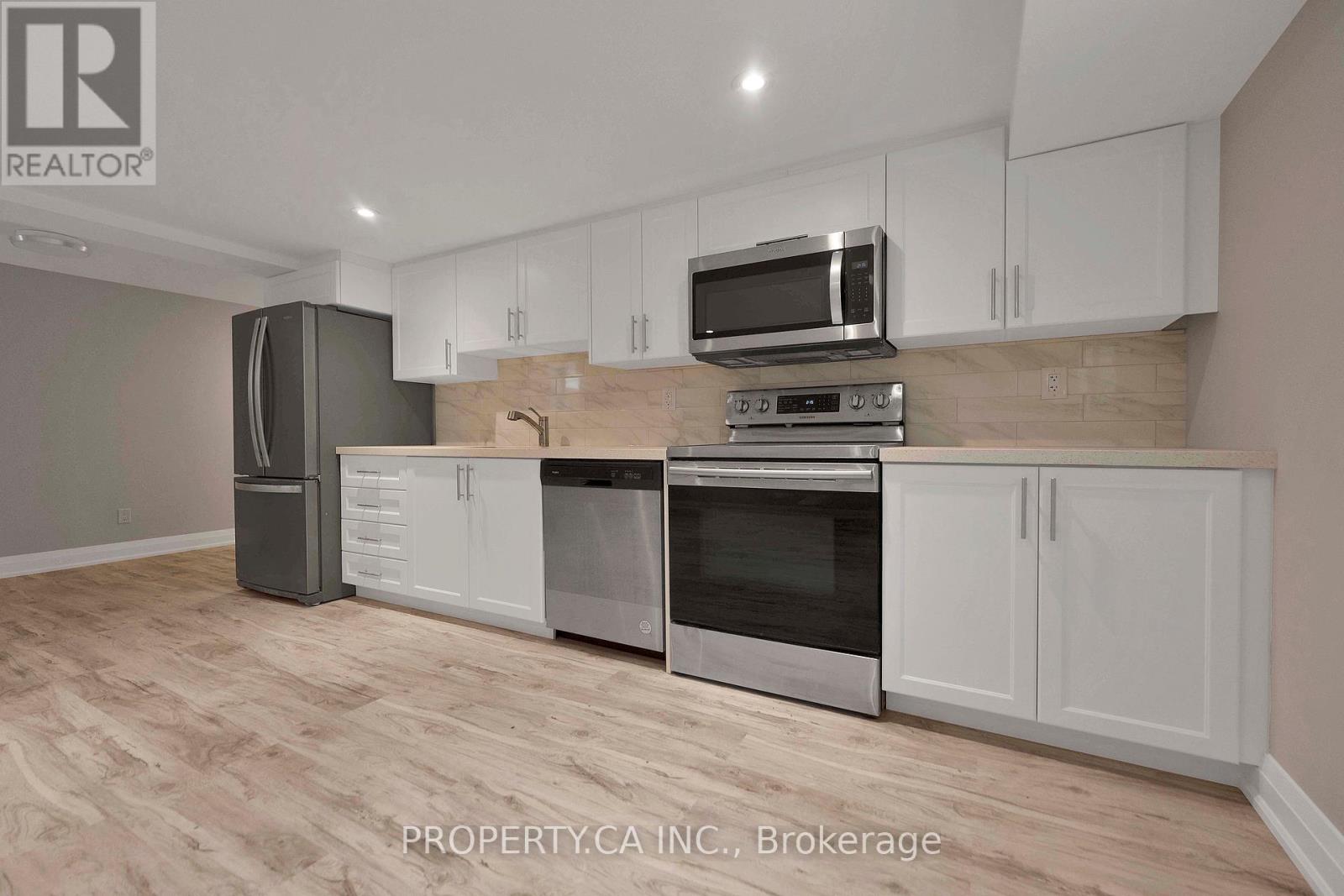Lower - 17 Sable Drive Hamilton (Ancaster), Ontario L9K 1K8
2 Bedroom
1 Bathroom
700 - 1100 sqft
Central Air Conditioning
Forced Air
$1,900 Monthly
Over 900 Square Feet Living Space. Great Size Two Bedrooms With Huge Windows Where It Doesn't Feel Like Basement. Bright And Specious Living, Dining And Kitchen Area With Stainless Steel Appliances. Newer Washroom With Walk-In Shower, Glass Doors And Porcelain Tiles. Separate Entrance, Separate Laundry, Ample Of Storage, One Car Parking Spot And Shared Utilities. Available Immediately. Looking For Professional Or Small Family. (id:55499)
Property Details
| MLS® Number | X12093150 |
| Property Type | Single Family |
| Community Name | Ancaster |
| Amenities Near By | Park, Place Of Worship, Public Transit, Schools |
| Community Features | School Bus |
| Parking Space Total | 1 |
Building
| Bathroom Total | 1 |
| Bedrooms Above Ground | 2 |
| Bedrooms Total | 2 |
| Age | 16 To 30 Years |
| Appliances | Dishwasher, Microwave, Stove, Refrigerator |
| Basement Features | Separate Entrance |
| Basement Type | Full |
| Construction Status | Insulation Upgraded |
| Cooling Type | Central Air Conditioning |
| Exterior Finish | Aluminum Siding, Brick |
| Heating Fuel | Natural Gas |
| Heating Type | Forced Air |
| Size Interior | 700 - 1100 Sqft |
| Type | Other |
| Utility Water | Municipal Water |
Parking
| Attached Garage | |
| Garage |
Land
| Acreage | No |
| Land Amenities | Park, Place Of Worship, Public Transit, Schools |
| Sewer | Sanitary Sewer |
| Size Depth | 133 Ft ,6 In |
| Size Frontage | 54 Ft ,8 In |
| Size Irregular | 54.7 X 133.5 Ft ; Rectangular |
| Size Total Text | 54.7 X 133.5 Ft ; Rectangular|under 1/2 Acre |
https://www.realtor.ca/real-estate/28191503/lower-17-sable-drive-hamilton-ancaster-ancaster
Interested?
Contact us for more information














