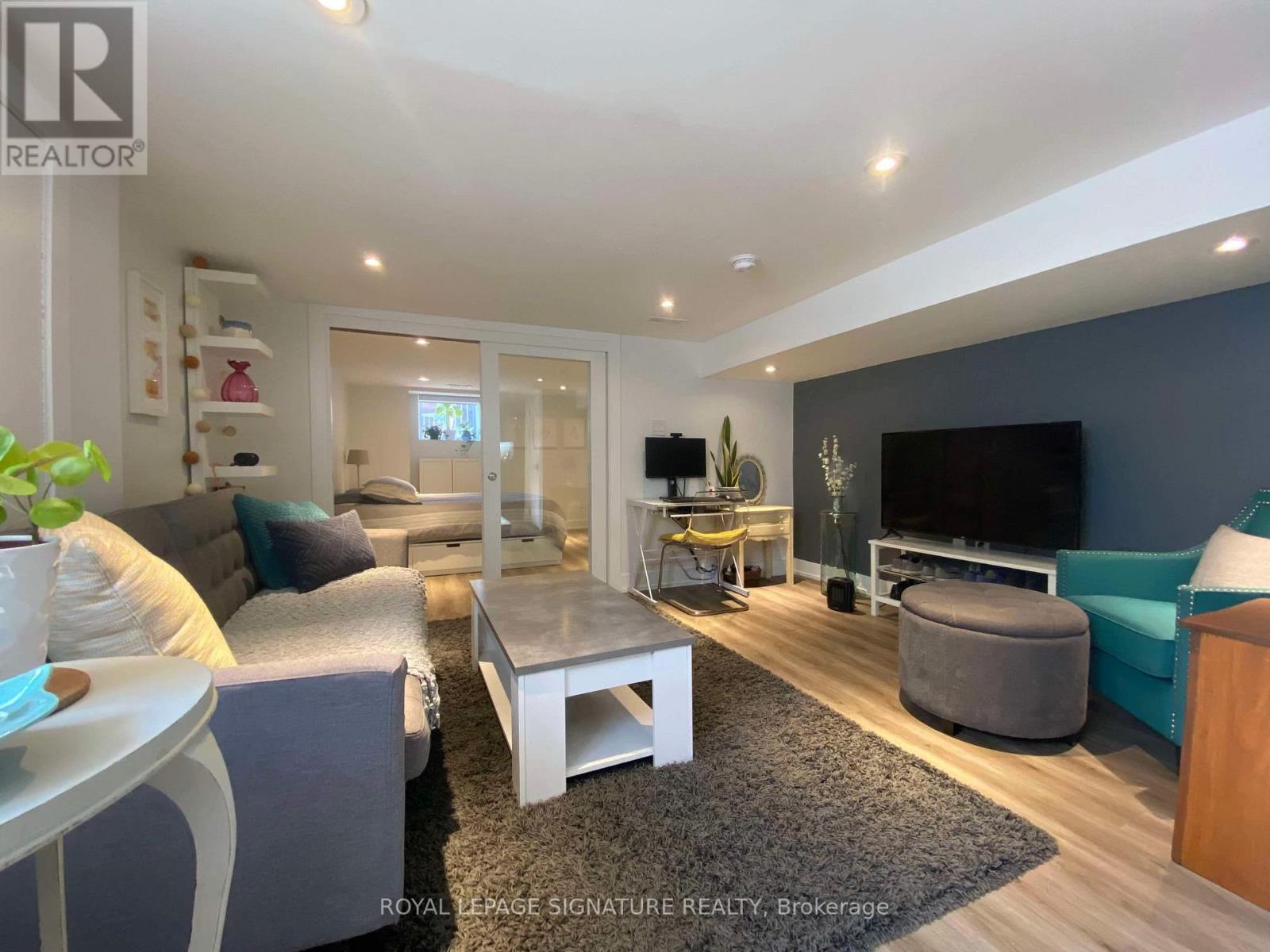Lower - 17 Claremont Street Toronto (Trinity-Bellwoods), Ontario M6J 2M3
1 Bedroom
1 Bathroom
Central Air Conditioning
Forced Air
$2,300 Monthly
Experience urban living at its finest at 17 Claremont St! Situated in the heart of Toronto's vibrant Trinity-Bellwoods neighborhood, this fully renovated 1-bedroom,1-bathroom unit offers both style and convenience. Step outside to explore trendy shops, lush parks, and some of the city's best restaurants, all while enjoying easy access to public transit. This unit perfectly blends neighborhood charm with the excitement of downtown life. Make it yours and immerse yourself in the best that the city has to offer! (id:55499)
Property Details
| MLS® Number | C9383292 |
| Property Type | Single Family |
| Community Name | Trinity-Bellwoods |
Building
| Bathroom Total | 1 |
| Bedrooms Above Ground | 1 |
| Bedrooms Total | 1 |
| Appliances | Dishwasher, Dryer, Refrigerator, Stove, Washer |
| Basement Development | Finished |
| Basement Features | Walk Out |
| Basement Type | N/a (finished) |
| Construction Style Attachment | Semi-detached |
| Cooling Type | Central Air Conditioning |
| Exterior Finish | Brick |
| Flooring Type | Laminate |
| Foundation Type | Unknown |
| Heating Fuel | Natural Gas |
| Heating Type | Forced Air |
| Stories Total | 2 |
| Type | House |
| Utility Water | Municipal Water |
Land
| Acreage | No |
| Sewer | Holding Tank |
| Size Depth | 72 Ft ,5 In |
| Size Frontage | 15 Ft ,9 In |
| Size Irregular | 15.75 X 72.42 Ft |
| Size Total Text | 15.75 X 72.42 Ft |
Rooms
| Level | Type | Length | Width | Dimensions |
|---|---|---|---|---|
| Lower Level | Living Room | Measurements not available | ||
| Lower Level | Dining Room | Measurements not available | ||
| Lower Level | Kitchen | Measurements not available | ||
| Lower Level | Primary Bedroom | Measurements not available |
Interested?
Contact us for more information









