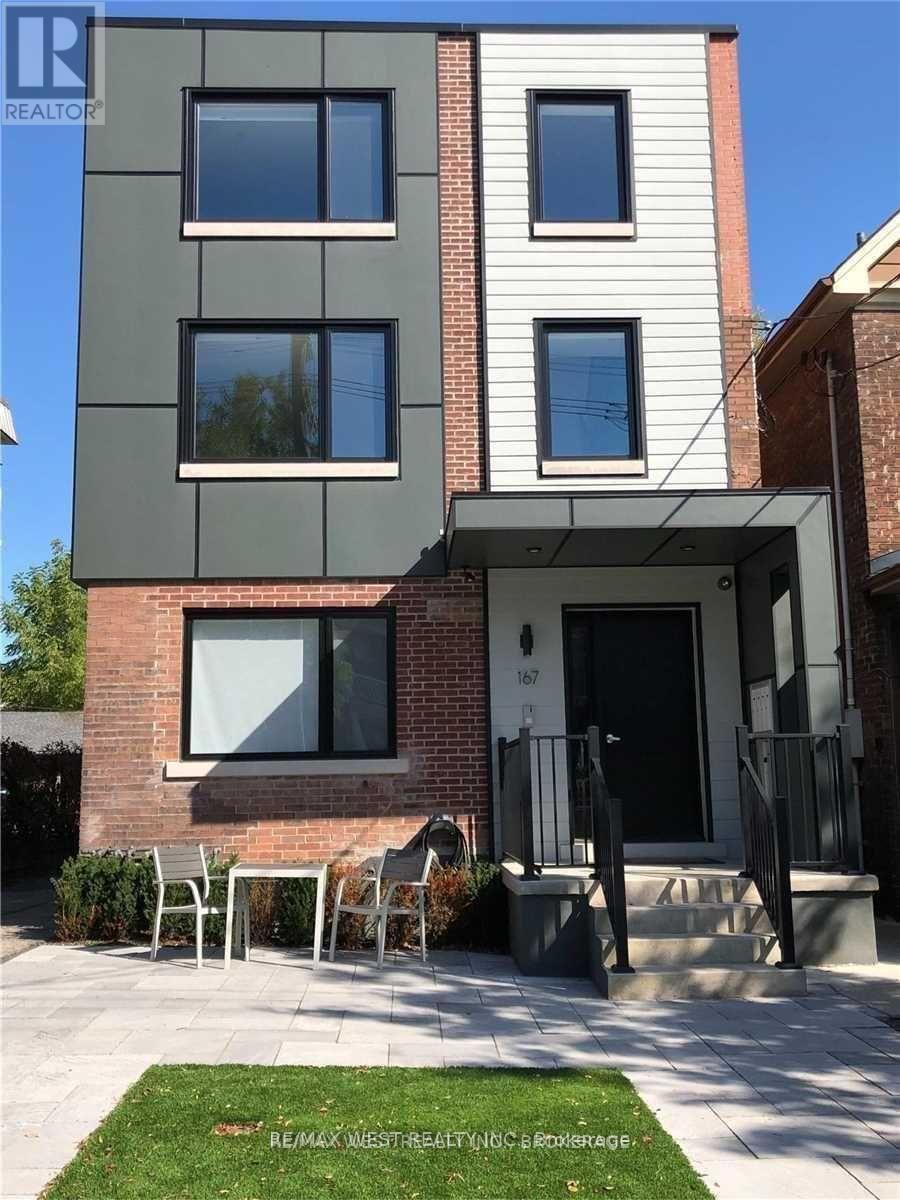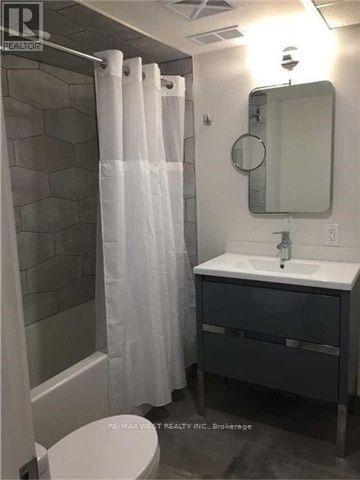1 Bedroom
1 Bathroom
700 - 1100 sqft
Central Air Conditioning
Forced Air
$2,200 Monthly
Contemporary ! Chic! Gutted To The Studs Stunning Apartments. Beautifully Redesigned With Superb Finishes! Engineered Hwd Floors, Led Lighting, Custom Kitchen's, Quartz Counters,Open To Living Room.Spacious, Airy, Ensuite Laundry, A Short Stroll To Toronto's Biggest Park,'High Park' And Subway, Fantastic Location, Not To Be Missed! (id:55499)
Property Details
|
MLS® Number
|
W12124848 |
|
Property Type
|
Multi-family |
|
Community Name
|
High Park North |
|
Amenities Near By
|
Park, Public Transit, Schools |
|
Community Features
|
Community Centre |
Building
|
Bathroom Total
|
1 |
|
Bedrooms Above Ground
|
1 |
|
Bedrooms Total
|
1 |
|
Amenities
|
Separate Heating Controls, Separate Electricity Meters |
|
Appliances
|
Intercom, Blinds, Dishwasher, Dryer, Stove, Washer, Refrigerator |
|
Basement Development
|
Finished |
|
Basement Type
|
N/a (finished) |
|
Cooling Type
|
Central Air Conditioning |
|
Exterior Finish
|
Brick |
|
Flooring Type
|
Hardwood, Ceramic |
|
Foundation Type
|
Concrete |
|
Heating Fuel
|
Natural Gas |
|
Heating Type
|
Forced Air |
|
Stories Total
|
3 |
|
Size Interior
|
700 - 1100 Sqft |
|
Type
|
Fourplex |
|
Utility Water
|
Municipal Water |
Parking
Land
|
Acreage
|
No |
|
Land Amenities
|
Park, Public Transit, Schools |
|
Sewer
|
Sanitary Sewer |
|
Size Irregular
|
. |
|
Size Total Text
|
. |
Rooms
| Level |
Type |
Length |
Width |
Dimensions |
|
Lower Level |
Living Room |
4.85 m |
3.5 m |
4.85 m x 3.5 m |
|
Lower Level |
Kitchen |
3.3 m |
3.25 m |
3.3 m x 3.25 m |
|
Lower Level |
Bedroom |
3.05 m |
2.4 m |
3.05 m x 2.4 m |
|
Lower Level |
Den |
1.7 m |
2.1 m |
1.7 m x 2.1 m |
https://www.realtor.ca/real-estate/28261353/lower-167-quebec-avenue-toronto-high-park-north-high-park-north
















