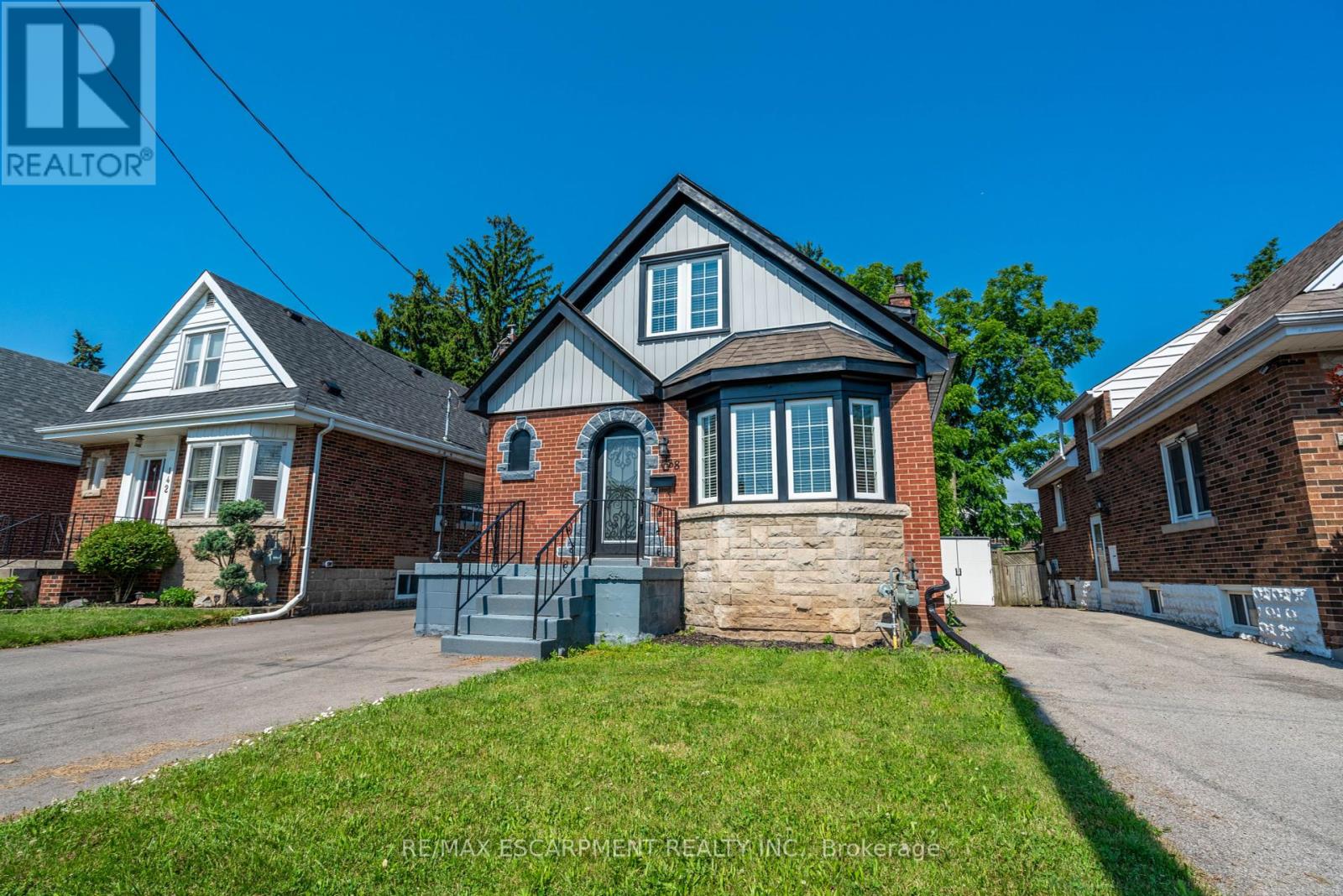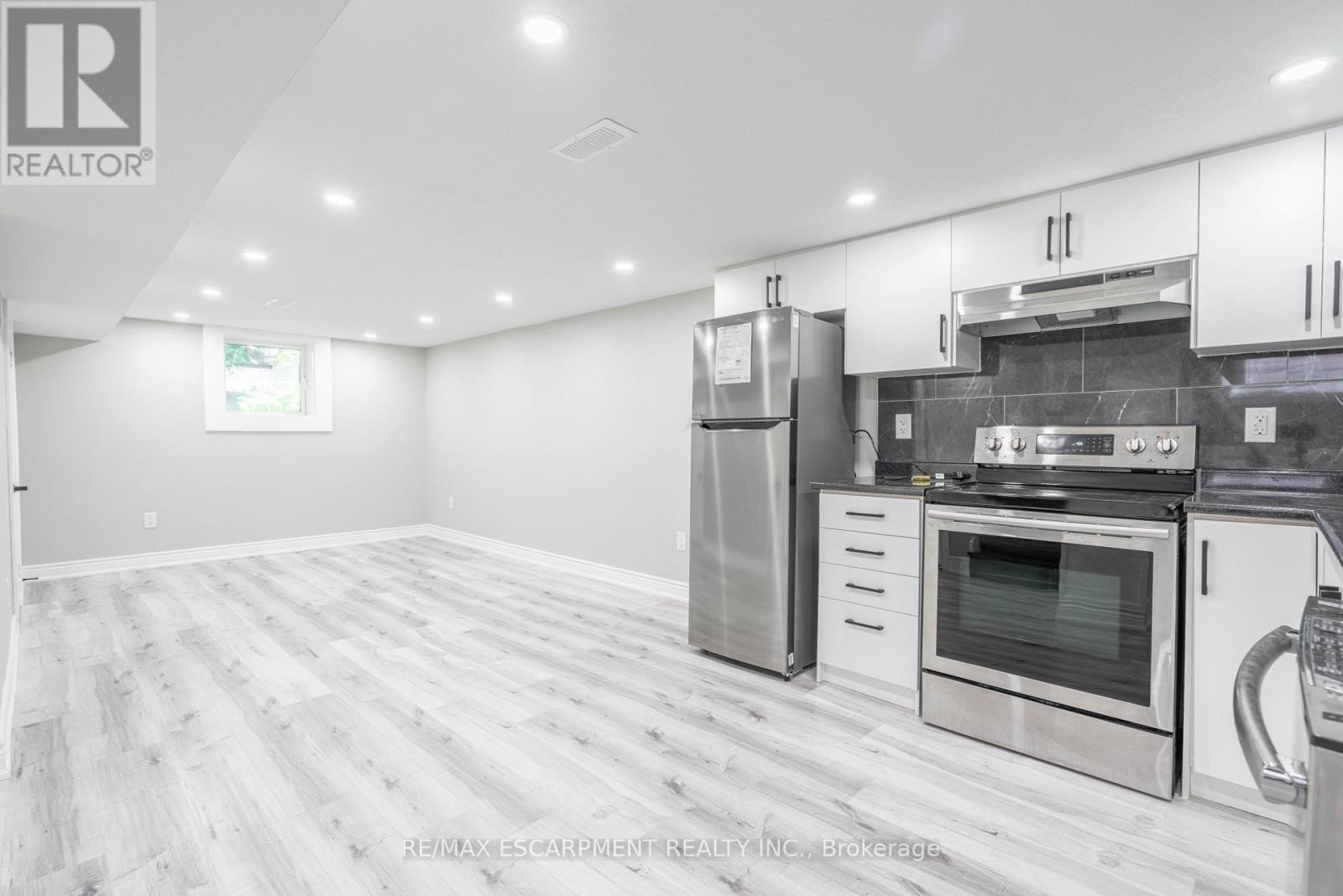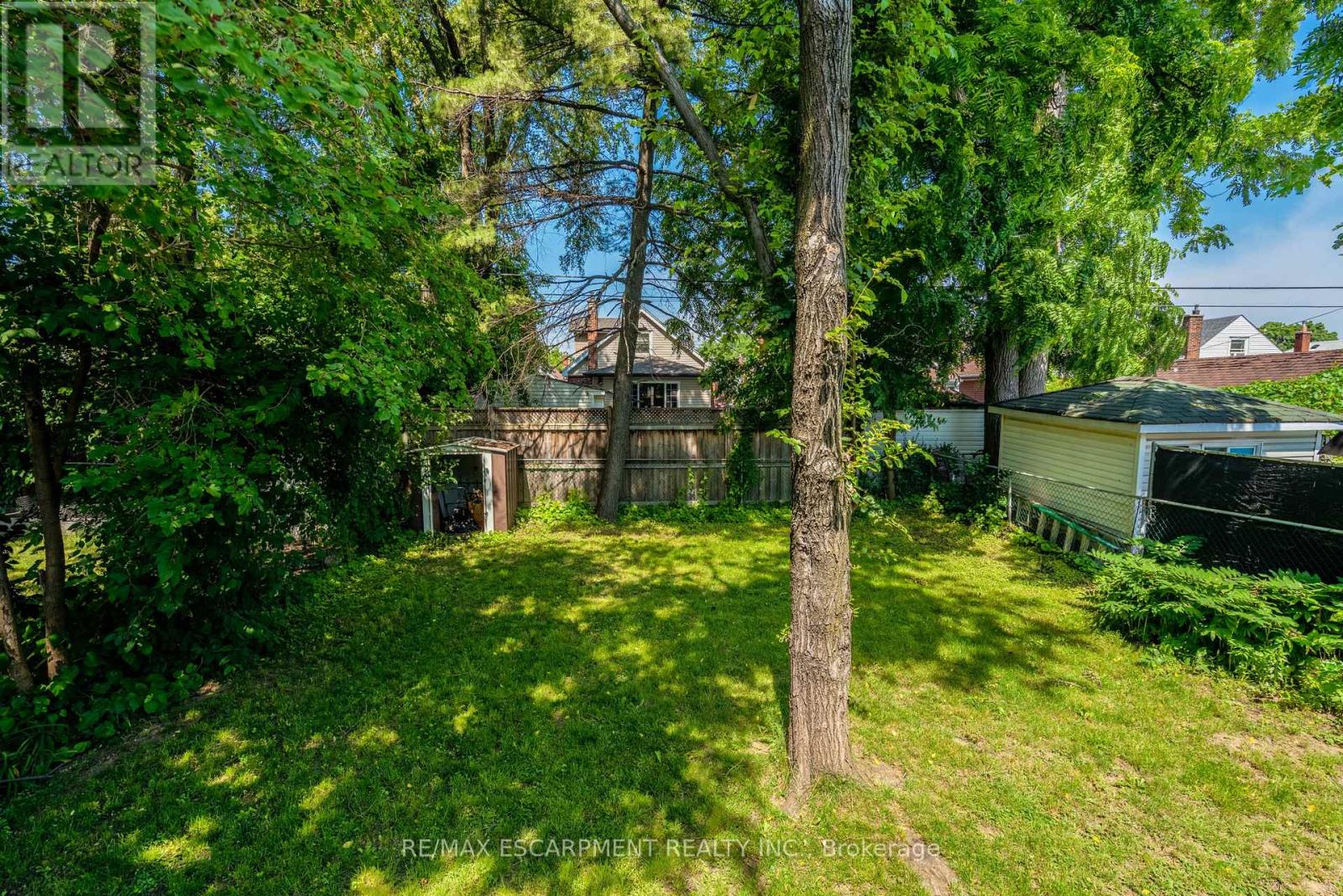2 Bedroom
1 Bathroom
700 - 1100 sqft
Central Air Conditioning
Forced Air
$1,850 Monthly
Welcome to 138 Tuxedo Ave S! This beautifully renovated Lower Level unit is the one for you! 2 bedrooms, 1 full bath and ample living space. Updated fixtures/doors/windows, laminate flooring and pot lights throughout. Bright open concept floor plan with new stainless steel appliances, and in-suite laundry. Updated AC, furnace, and electrical (ESA certified). Close to highway, mountain access, schools, and shopping centers (id:55499)
Property Details
|
MLS® Number
|
X12028599 |
|
Property Type
|
Single Family |
|
Community Name
|
Bartonville |
|
Amenities Near By
|
Hospital, Park, Place Of Worship |
|
Features
|
Carpet Free, In-law Suite |
Building
|
Bathroom Total
|
1 |
|
Bedrooms Above Ground
|
2 |
|
Bedrooms Total
|
2 |
|
Age
|
51 To 99 Years |
|
Appliances
|
Water Heater, Dishwasher, Dryer, Hood Fan, Stove, Washer, Window Coverings, Refrigerator |
|
Basement Features
|
Apartment In Basement |
|
Basement Type
|
N/a |
|
Construction Style Attachment
|
Detached |
|
Cooling Type
|
Central Air Conditioning |
|
Exterior Finish
|
Brick |
|
Foundation Type
|
Poured Concrete |
|
Heating Fuel
|
Natural Gas |
|
Heating Type
|
Forced Air |
|
Stories Total
|
2 |
|
Size Interior
|
700 - 1100 Sqft |
|
Type
|
House |
|
Utility Water
|
Municipal Water |
Parking
Land
|
Acreage
|
No |
|
Land Amenities
|
Hospital, Park, Place Of Worship |
|
Sewer
|
Sanitary Sewer |
|
Size Depth
|
105 Ft ,2 In |
|
Size Frontage
|
35 Ft |
|
Size Irregular
|
35 X 105.2 Ft |
|
Size Total Text
|
35 X 105.2 Ft |
Rooms
| Level |
Type |
Length |
Width |
Dimensions |
|
Basement |
Primary Bedroom |
3.96 m |
3.35 m |
3.96 m x 3.35 m |
|
Basement |
Bedroom 2 |
3.48 m |
2.64 m |
3.48 m x 2.64 m |
|
Basement |
Bathroom |
3.38 m |
2.77 m |
3.38 m x 2.77 m |
|
Basement |
Kitchen |
3.2 m |
3.05 m |
3.2 m x 3.05 m |
|
Basement |
Living Room |
3.78 m |
3.2 m |
3.78 m x 3.2 m |
https://www.realtor.ca/real-estate/28045257/lower-138-tuxedo-avenue-s-hamilton-bartonville-bartonville




























