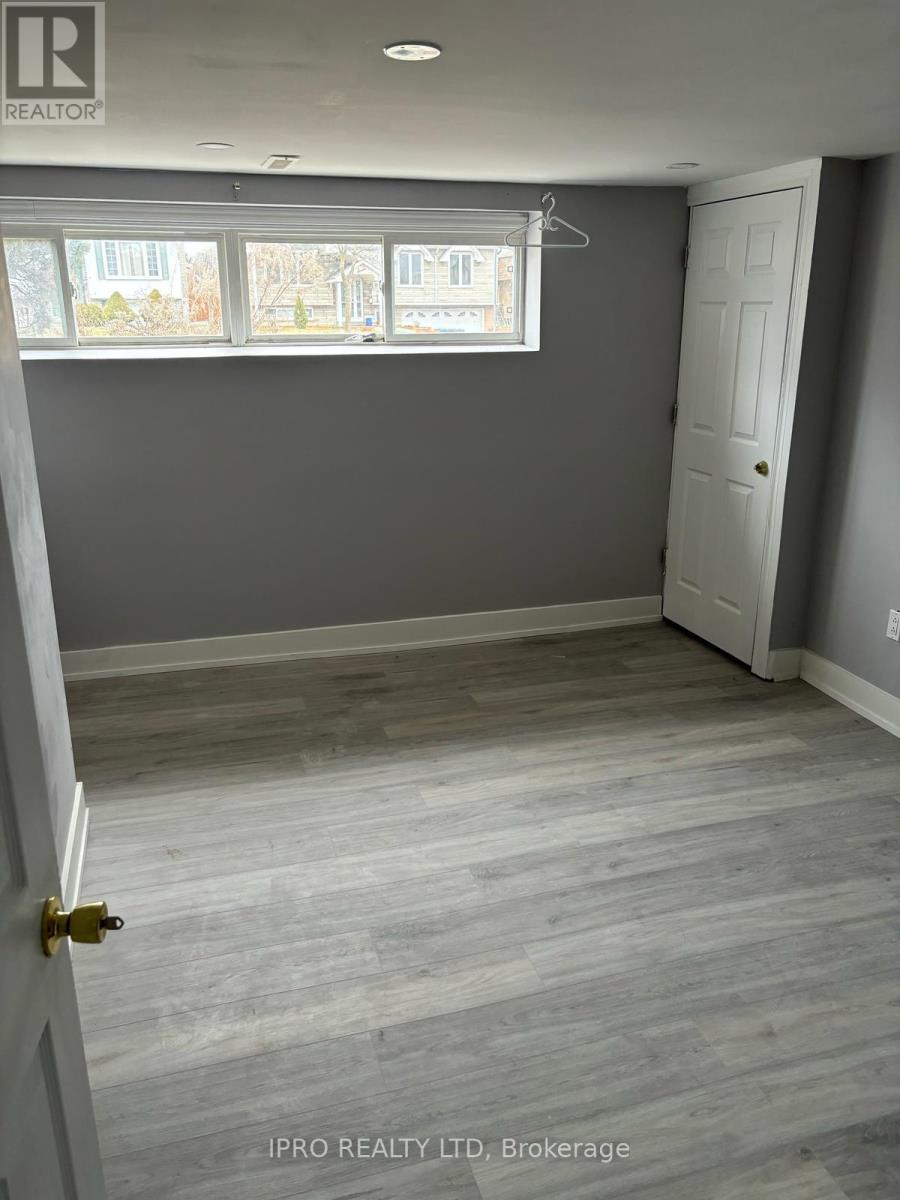2 Bedroom
1 Bathroom
1100 - 1500 sqft
Fireplace
Central Air Conditioning
Forced Air
$2,000 Monthly
Welcome to this newly renovated 2-bedroom basement apartment, offering modern comfort and style. With a walk-out entrance providing easy and direct access to the backyard, this bright and inviting space features laminate floors, a fireplace, and above-grade windows that flood the rooms with natural light. The apartment has been thoughtfully updated, showcasing a no-carpet design for easy maintenance and a sleek, contemporary feel. Both bedrooms are generously sized, offering plenty of space for relaxation, and the closets are large enough to accommodate all your storage needs. Enjoy a fresh, clean, and comfortable living experience in this beautifully upgraded space. This gem is a must see and is centrally located close to Centennial Park, Shopping, Schools, Public Transit. Tenant pays 30% utilities. (id:55499)
Property Details
|
MLS® Number
|
W12059931 |
|
Property Type
|
Single Family |
|
Community Name
|
Northgate |
|
Features
|
In Suite Laundry, In-law Suite |
|
Parking Space Total
|
1 |
Building
|
Bathroom Total
|
1 |
|
Bedrooms Above Ground
|
2 |
|
Bedrooms Total
|
2 |
|
Appliances
|
Water Heater, Dryer, Microwave, Range, Stove, Washer, Refrigerator |
|
Basement Development
|
Finished |
|
Basement Features
|
Separate Entrance, Walk Out |
|
Basement Type
|
N/a (finished) |
|
Construction Style Attachment
|
Detached |
|
Cooling Type
|
Central Air Conditioning |
|
Exterior Finish
|
Brick, Aluminum Siding |
|
Fireplace Present
|
Yes |
|
Flooring Type
|
Laminate |
|
Foundation Type
|
Concrete |
|
Heating Fuel
|
Natural Gas |
|
Heating Type
|
Forced Air |
|
Stories Total
|
2 |
|
Size Interior
|
1100 - 1500 Sqft |
|
Type
|
House |
|
Utility Water
|
Municipal Water |
Parking
Land
|
Acreage
|
No |
|
Sewer
|
Sanitary Sewer |
|
Size Depth
|
113 Ft |
|
Size Frontage
|
60 Ft |
|
Size Irregular
|
60 X 113 Ft |
|
Size Total Text
|
60 X 113 Ft |
Rooms
| Level |
Type |
Length |
Width |
Dimensions |
|
Lower Level |
Bedroom 2 |
3.81 m |
2.99 m |
3.81 m x 2.99 m |
|
Main Level |
Living Room |
5.48 m |
3.32 m |
5.48 m x 3.32 m |
|
Main Level |
Dining Room |
5.48 m |
33 m |
5.48 m x 33 m |
|
Main Level |
Kitchen |
5.48 m |
3.32 m |
5.48 m x 3.32 m |
https://www.realtor.ca/real-estate/28115618/lower-12-glenforest-road-brampton-northgate-northgate











