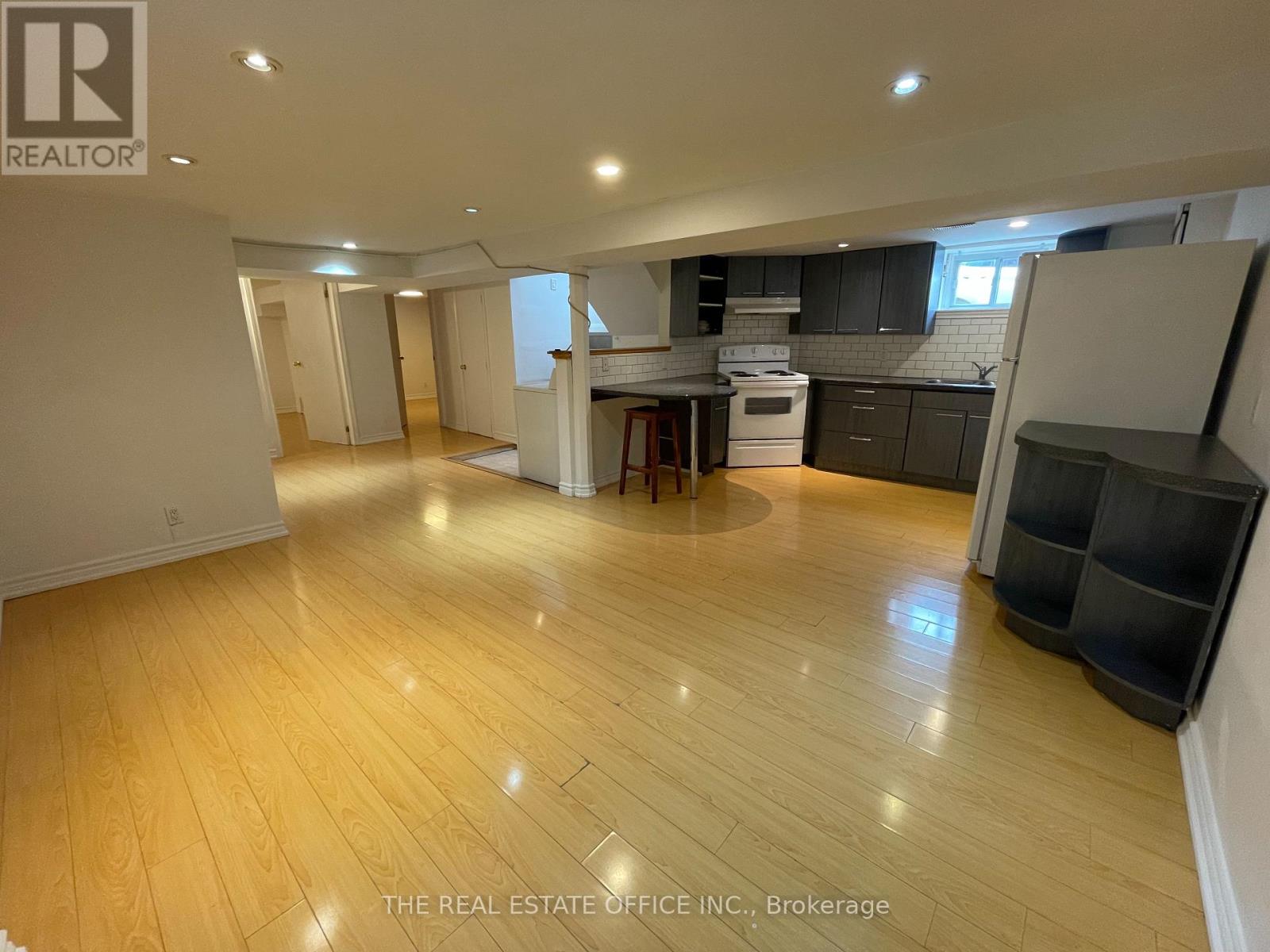2 Bedroom
1 Bathroom
Central Air Conditioning
Forced Air
$1,900 Monthly
LEGAL BASEMENT!! 2 Bedroom and Bath Lower Level Home In The Desirable Topham Village Area - East York Neighbourhood. Private Separate Side Entrance, Private Ensuite Laundry, Generous Ceiling Height, Open Concept Kitchen With Pot Lights and Move-In Ready. Minutes Walk to Public Transit, Future LRT, Don Valley Parkway, Schools, Hospital, Parks, Civic Centre, and Coffee Shops. High Speed Internet Included. (id:55499)
Property Details
|
MLS® Number
|
E12025809 |
|
Property Type
|
Single Family |
|
Neigbourhood
|
East York |
|
Community Name
|
O'Connor-Parkview |
|
Amenities Near By
|
Public Transit |
|
Communication Type
|
High Speed Internet |
|
Features
|
Irregular Lot Size, Carpet Free |
Building
|
Bathroom Total
|
1 |
|
Bedrooms Above Ground
|
2 |
|
Bedrooms Total
|
2 |
|
Appliances
|
Dryer, Water Heater, Stove, Washer, Refrigerator |
|
Basement Features
|
Apartment In Basement |
|
Basement Type
|
N/a |
|
Cooling Type
|
Central Air Conditioning |
|
Exterior Finish
|
Brick |
|
Flooring Type
|
Laminate |
|
Foundation Type
|
Poured Concrete |
|
Heating Fuel
|
Natural Gas |
|
Heating Type
|
Forced Air |
|
Type
|
Other |
|
Utility Water
|
Municipal Water |
Parking
Land
|
Acreage
|
No |
|
Land Amenities
|
Public Transit |
|
Sewer
|
Sanitary Sewer |
|
Size Irregular
|
. |
|
Size Total Text
|
. |
Rooms
| Level |
Type |
Length |
Width |
Dimensions |
|
Basement |
Living Room |
4.45 m |
3.33 m |
4.45 m x 3.33 m |
|
Basement |
Kitchen |
3 m |
2.75 m |
3 m x 2.75 m |
|
Basement |
Primary Bedroom |
3.56 m |
3.25 m |
3.56 m x 3.25 m |
|
Basement |
Bedroom 2 |
3.39 m |
2.64 m |
3.39 m x 2.64 m |
|
Basement |
Foyer |
3.29 m |
2.89 m |
3.29 m x 2.89 m |
https://www.realtor.ca/real-estate/28038777/lower-1-holland-avenue-toronto-oconnor-parkview-oconnor-parkview














