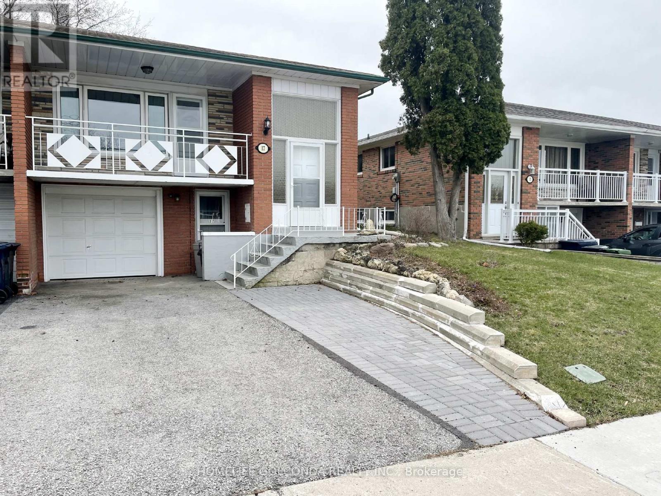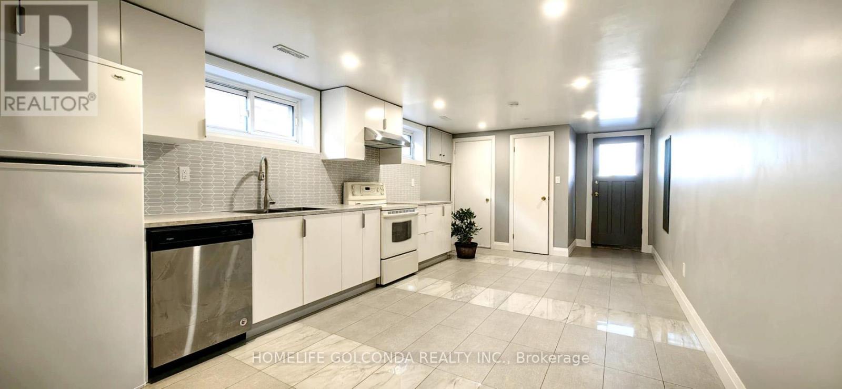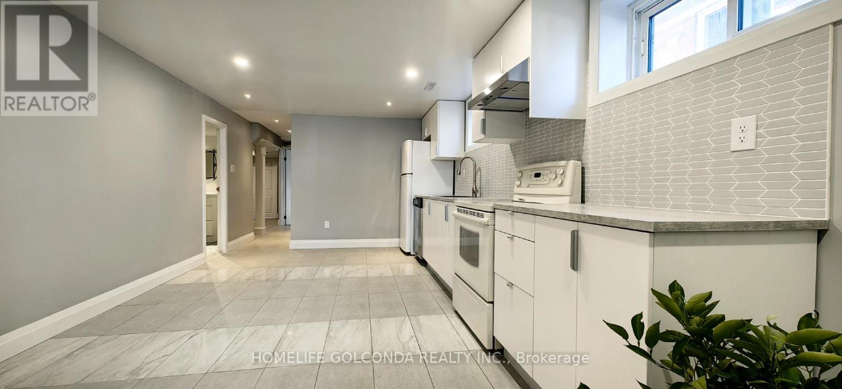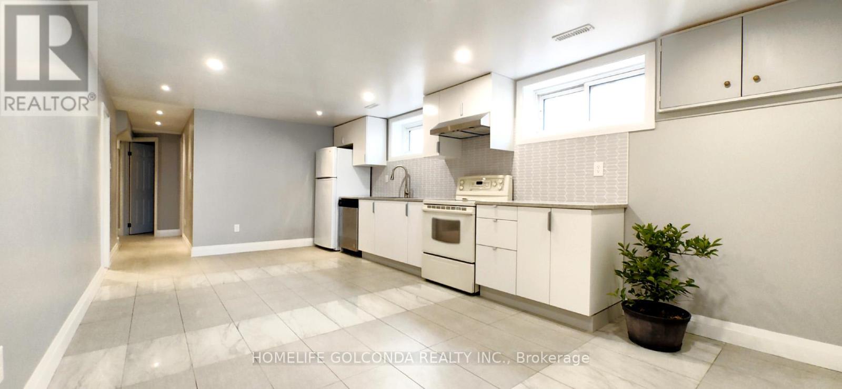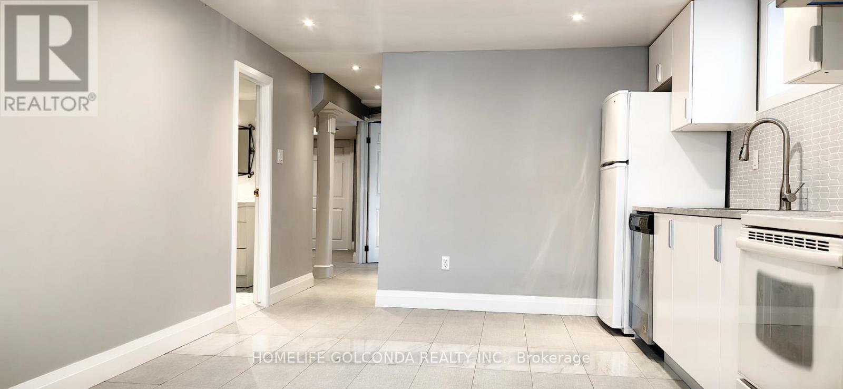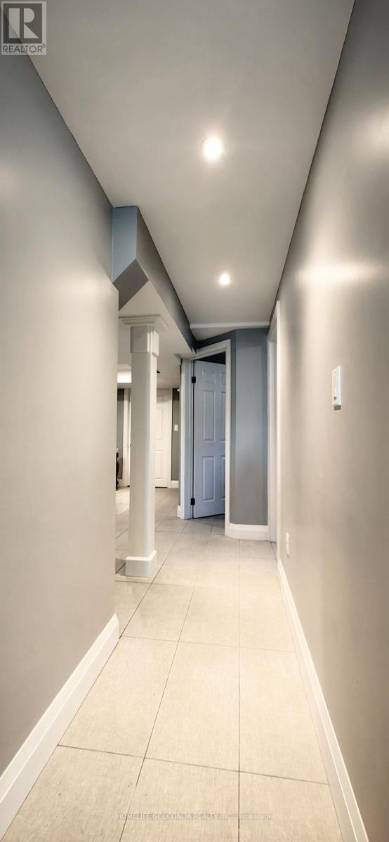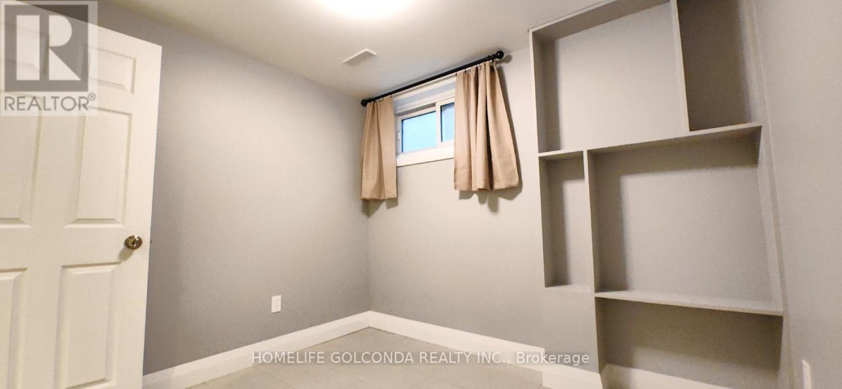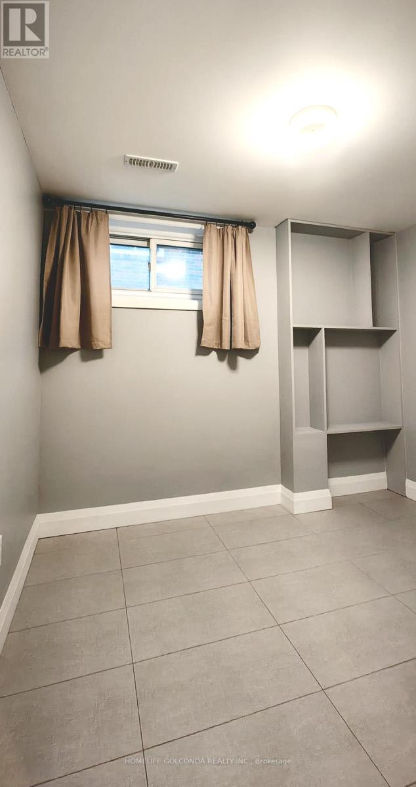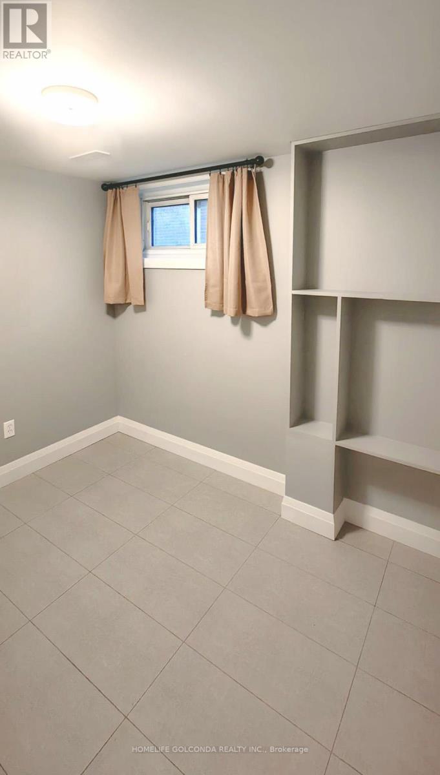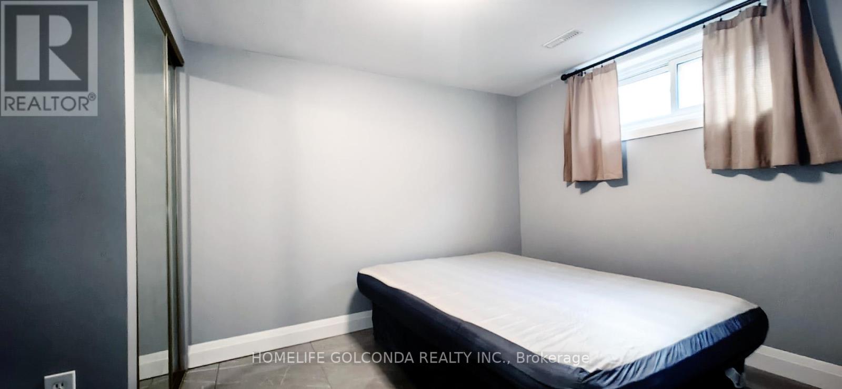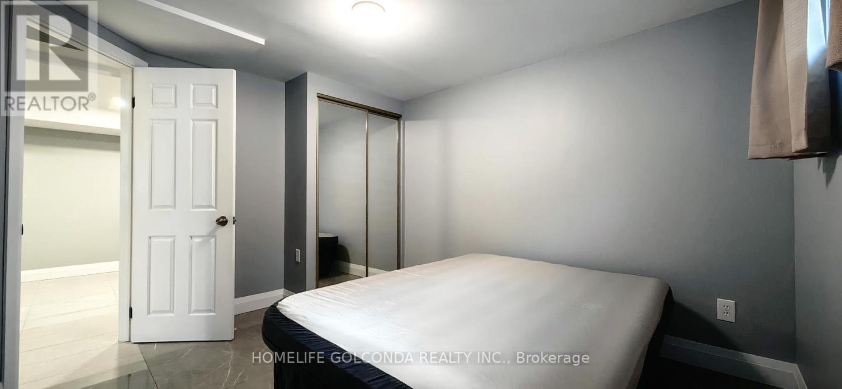2 Bedroom
1 Bathroom
1100 - 1500 sqft
Raised Bungalow
Central Air Conditioning
Forced Air
$2,100 Monthly
Bright Ground Floor, Full Renovated Raised Bungalow, Separate Entrance. Open Concept, Function Layout. Modern Kitchen, Self Contained Laundry. Lots Of Window For Natural Light. Walk To Back Yard. Close To Park, Library, Community Centre, And School. Steps to Public Transit, Banks, Restaurants, Groceries, Shopping Centre, Convenient Location. Close To Fairview Mall, Seneca College, Hwy 404 & 401. One Driveway Parking. Previous Picture For Layout Reflection, Maybe Discrepancies. (id:55499)
Property Details
|
MLS® Number
|
C12196251 |
|
Property Type
|
Single Family |
|
Neigbourhood
|
Pleasant View |
|
Community Name
|
Pleasant View |
|
Amenities Near By
|
Park, Place Of Worship, Public Transit, Schools |
|
Community Features
|
Community Centre |
|
Features
|
Carpet Free |
|
Parking Space Total
|
1 |
Building
|
Bathroom Total
|
1 |
|
Bedrooms Above Ground
|
2 |
|
Bedrooms Total
|
2 |
|
Appliances
|
Dishwasher, Dryer, Stove, Washer, Window Coverings, Refrigerator |
|
Architectural Style
|
Raised Bungalow |
|
Basement Development
|
Finished |
|
Basement Features
|
Separate Entrance, Walk Out |
|
Basement Type
|
N/a (finished) |
|
Construction Style Attachment
|
Semi-detached |
|
Cooling Type
|
Central Air Conditioning |
|
Exterior Finish
|
Brick |
|
Flooring Type
|
Ceramic |
|
Foundation Type
|
Block |
|
Heating Fuel
|
Natural Gas |
|
Heating Type
|
Forced Air |
|
Stories Total
|
1 |
|
Size Interior
|
1100 - 1500 Sqft |
|
Type
|
House |
|
Utility Water
|
Municipal Water |
Parking
|
Attached Garage
|
|
|
No Garage
|
|
Land
|
Acreage
|
No |
|
Land Amenities
|
Park, Place Of Worship, Public Transit, Schools |
|
Sewer
|
Sanitary Sewer |
|
Size Depth
|
125 Ft |
|
Size Frontage
|
31 Ft |
|
Size Irregular
|
31 X 125 Ft |
|
Size Total Text
|
31 X 125 Ft |
Rooms
| Level |
Type |
Length |
Width |
Dimensions |
|
Ground Level |
Living Room |
6.07 m |
3.45 m |
6.07 m x 3.45 m |
|
Ground Level |
Kitchen |
6.07 m |
3.45 m |
6.07 m x 3.45 m |
|
Ground Level |
Bedroom |
3.52 m |
292 m |
3.52 m x 292 m |
|
Ground Level |
Bedroom 2 |
2.7 m |
2.47 m |
2.7 m x 2.47 m |
|
Ground Level |
Laundry Room |
4.57 m |
3.09 m |
4.57 m x 3.09 m |
|
Ground Level |
Foyer |
1.23 m |
1.22 m |
1.23 m x 1.22 m |
https://www.realtor.ca/real-estate/28416497/ground-17-warfield-drive-toronto-pleasant-view-pleasant-view

