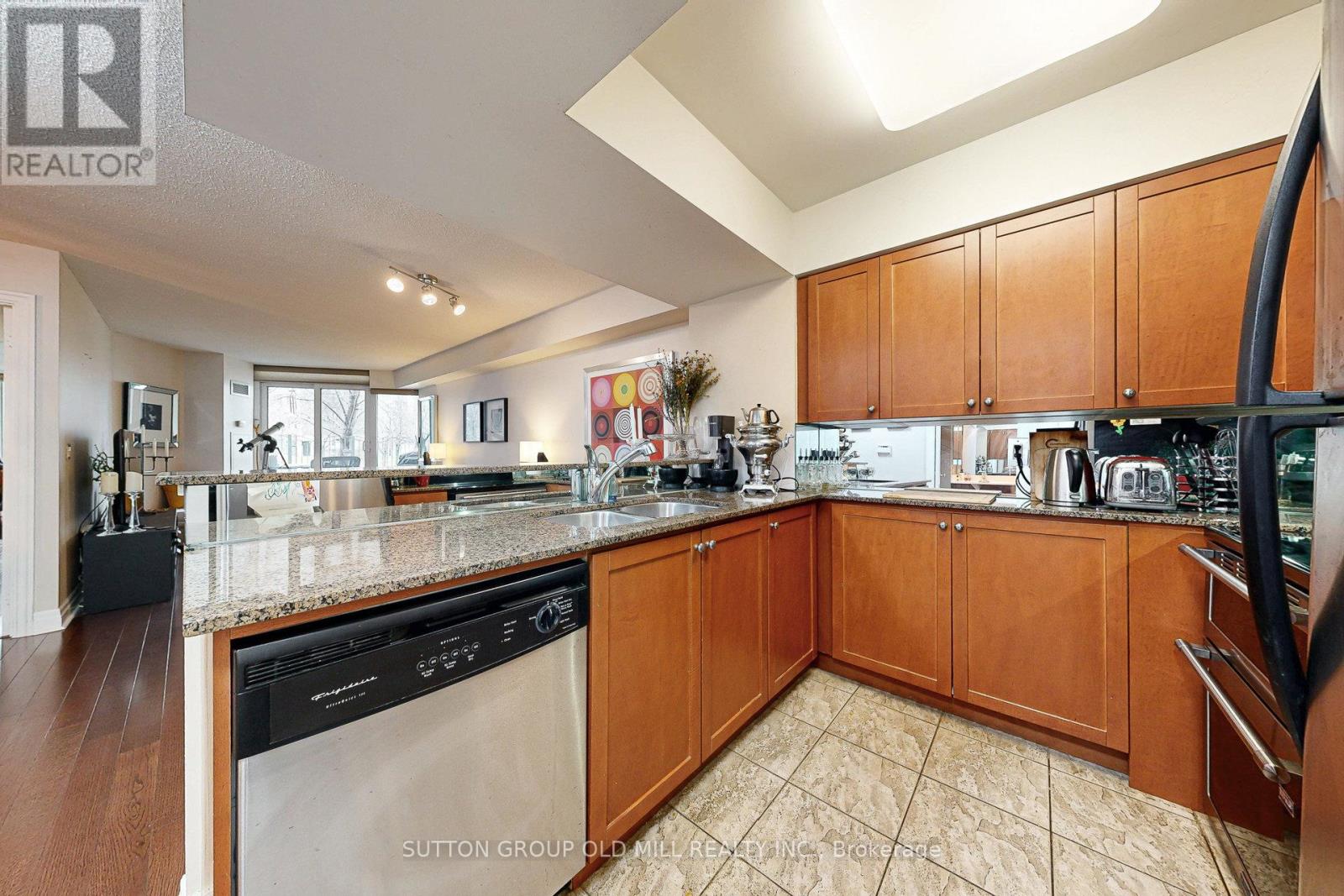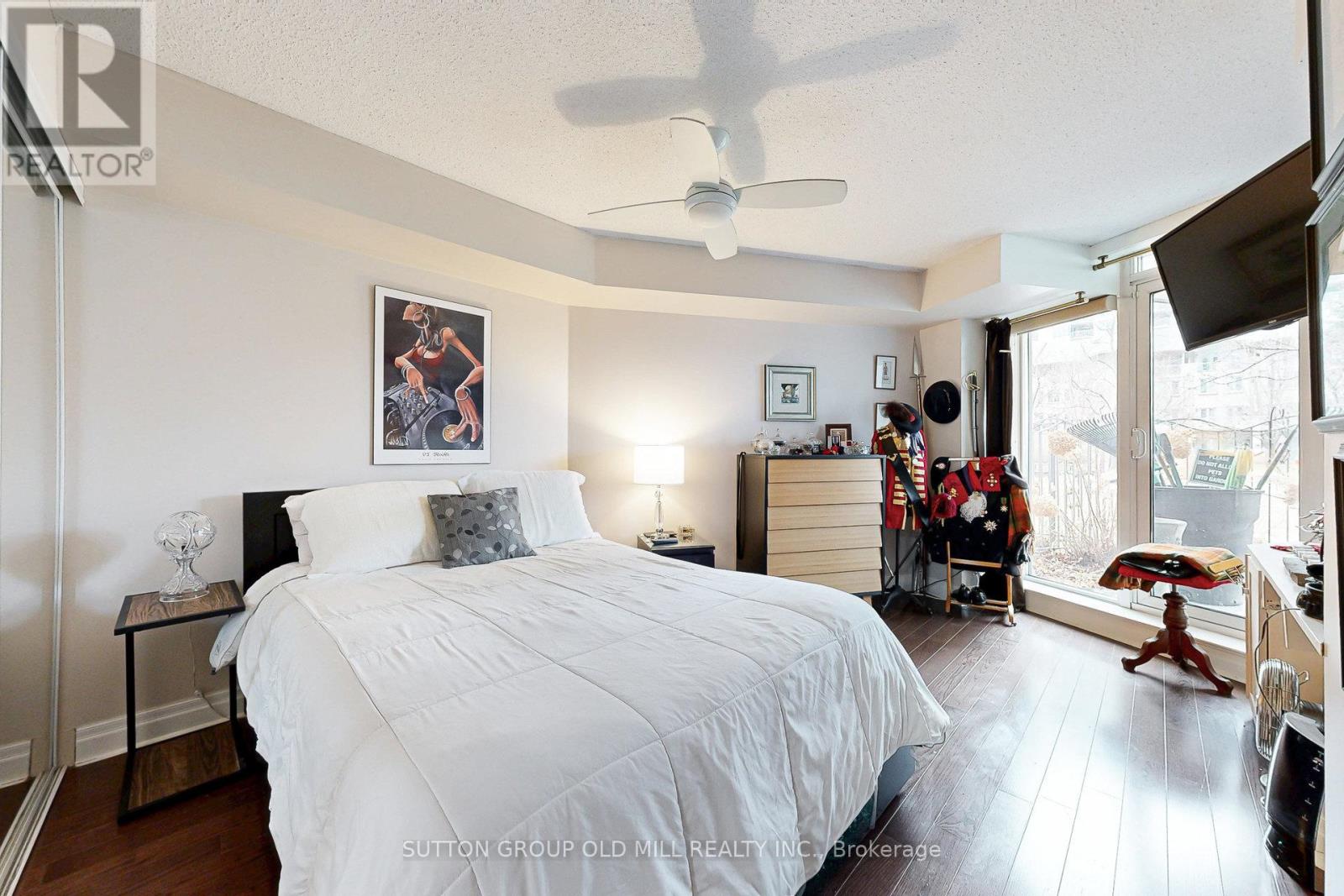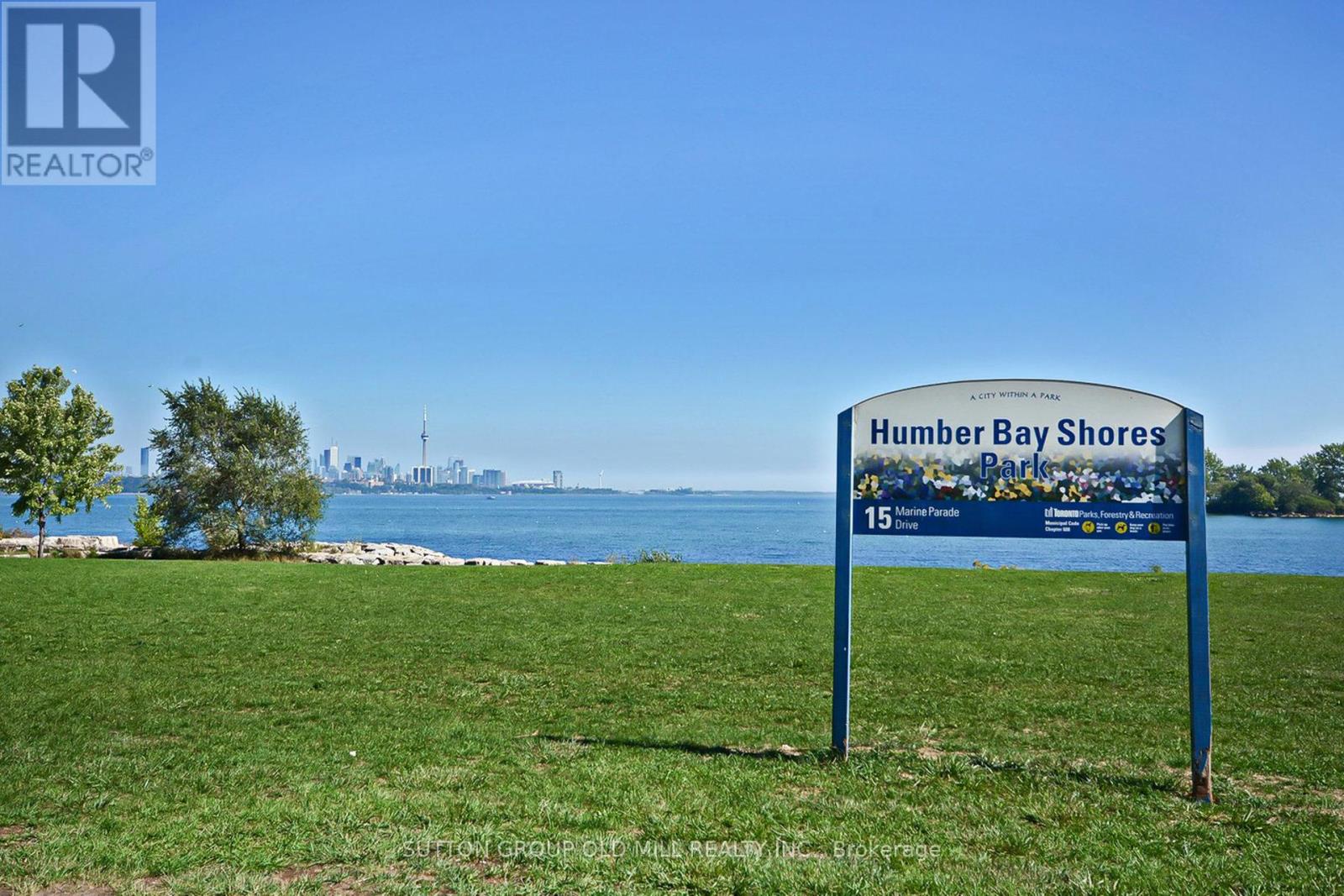Gr07 - 2119 Lakeshore Boulevard W Toronto (Mimico), Ontario M8V 4E8
$699,000Maintenance, Heat, Water, Electricity, Parking, Insurance, Common Area Maintenance
$889.19 Monthly
Maintenance, Heat, Water, Electricity, Parking, Insurance, Common Area Maintenance
$889.19 MonthlyThis rare, ground-floor unit offers a seamless walkout to a park and lake with stunning south/east exposure that provides natural light throughout the day. 757 sqft of thoughtfully designed interior space, complemented by approximately 250 sqft of private ground-level terrace perfect for peaceful relaxation, especially during the summer season. Whether you're enjoying the view or stepping out into nature, this location is truly unmatched. Building amenities including fitness center, Indoor Swimming Pool, Hot tub Jacuzzi, Guest Suites, Theatre, Golf Simulators, Library, 24/7 concierge, and more! ***Maintenance Fees Includes All Utilities. (id:55499)
Property Details
| MLS® Number | W12080527 |
| Property Type | Single Family |
| Community Name | Mimico |
| Community Features | Pet Restrictions |
| Features | Carpet Free, In Suite Laundry |
| Parking Space Total | 1 |
| View Type | City View, Lake View |
Building
| Bathroom Total | 1 |
| Bedrooms Above Ground | 1 |
| Bedrooms Below Ground | 1 |
| Bedrooms Total | 2 |
| Amenities | Security/concierge, Exercise Centre, Party Room, Visitor Parking, Storage - Locker |
| Appliances | Dryer, Washer, Window Coverings |
| Cooling Type | Central Air Conditioning |
| Exterior Finish | Concrete |
| Flooring Type | Laminate, Tile |
| Heating Fuel | Natural Gas |
| Heating Type | Forced Air |
| Size Interior | 700 - 799 Sqft |
| Type | Apartment |
Parking
| Underground | |
| Garage |
Land
| Acreage | No |
Rooms
| Level | Type | Length | Width | Dimensions |
|---|---|---|---|---|
| Main Level | Living Room | 6.96 m | 4.04 m | 6.96 m x 4.04 m |
| Main Level | Kitchen | 2.74 m | 2.44 m | 2.74 m x 2.44 m |
| Main Level | Den | 2.24 m | 2.18 m | 2.24 m x 2.18 m |
| Main Level | Primary Bedroom | 5.03 m | 2.99 m | 5.03 m x 2.99 m |
| Main Level | Foyer | 2.74 m | 1.08 m | 2.74 m x 1.08 m |
| Main Level | Bathroom | 2.44 m | 2.16 m | 2.44 m x 2.16 m |
https://www.realtor.ca/real-estate/28162827/gr07-2119-lakeshore-boulevard-w-toronto-mimico-mimico
Interested?
Contact us for more information































