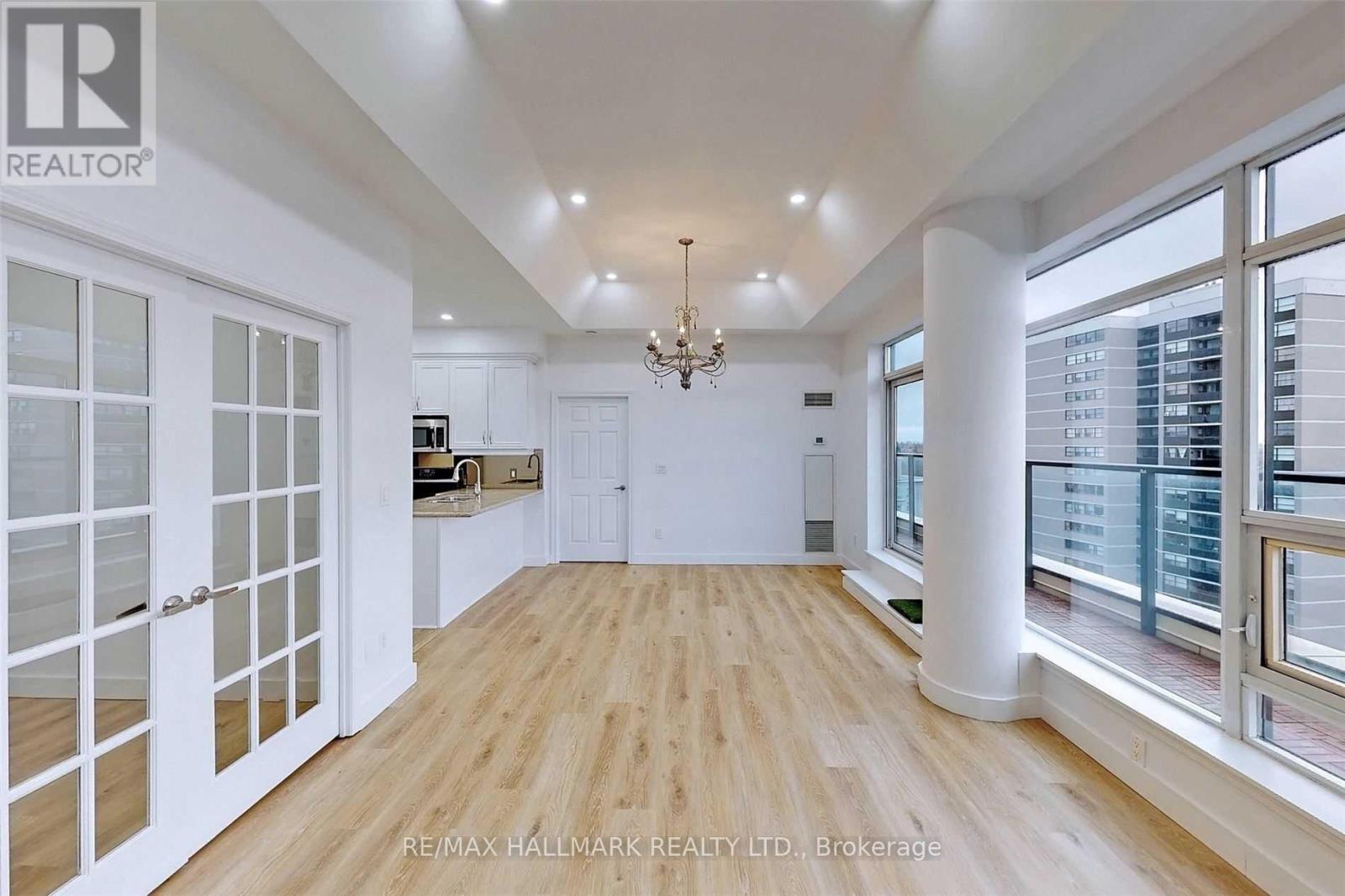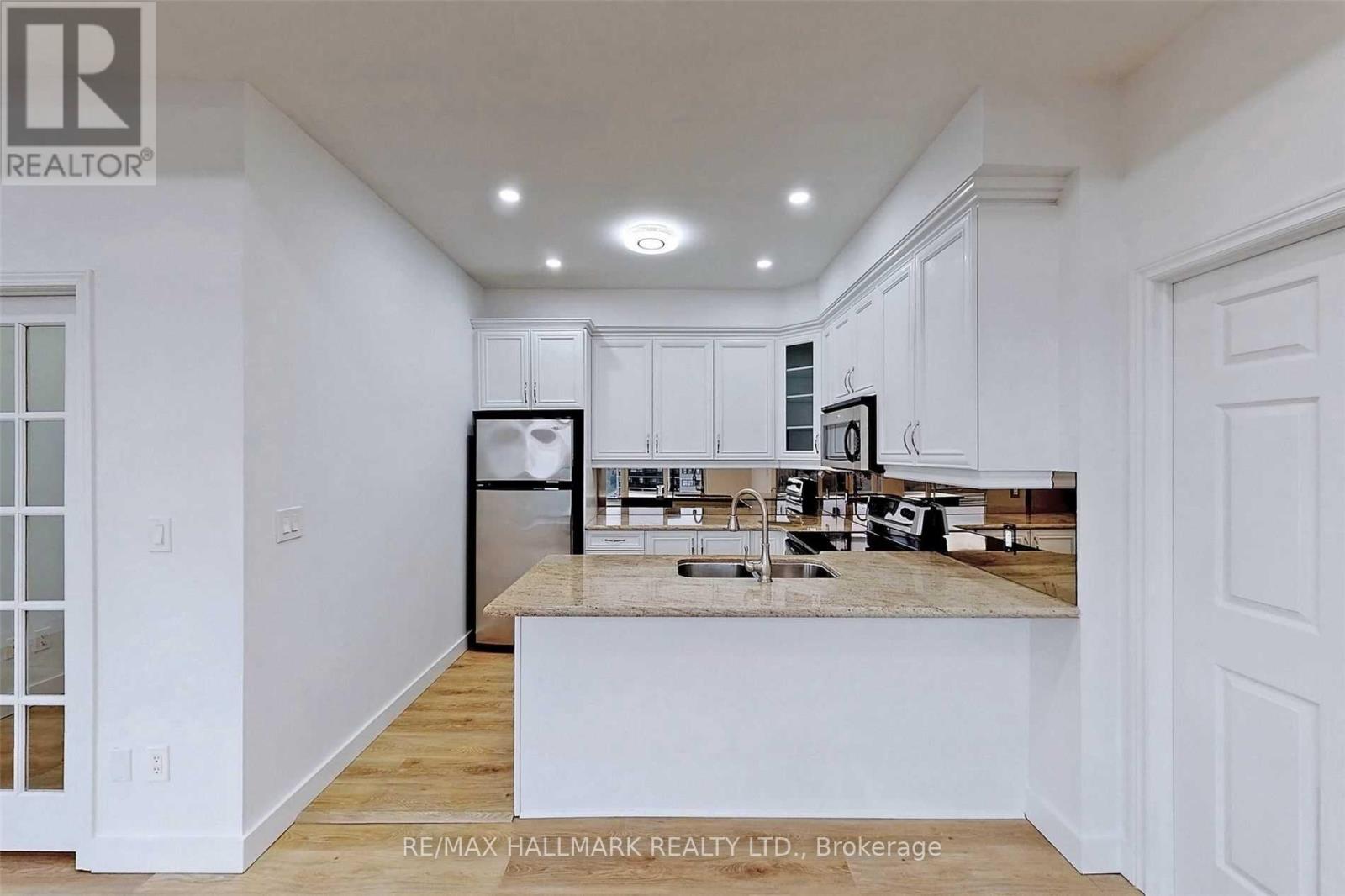3 Bedroom
2 Bathroom
1000 - 1199 sqft
Fireplace
Central Air Conditioning
Forced Air
$3,500 Monthly
Welcome To This One Of A Kind Greater Penthouse Unit In The "Bellair Gardens". This Unique Luxurious Penthouse Unit W/ Floor To Ceiling Windows Is A True Must-See. Features & Upgrades Include 9-Foot Ceilings With Led Pot Lights T/O, Approx. 1150 Sq Ft Of Total Space, A Custom Kitchen W/ S/S App, Quartz Ctps, New Engineered H/W Floors T/O, Renovated Bathrooms, Great Split Bedroom Layout, Large Walk-In Closet In Master, Large Terrace With Phenomenal City Views! (id:55499)
Property Details
|
MLS® Number
|
C12030651 |
|
Property Type
|
Single Family |
|
Community Name
|
Parkwoods-Donalda |
|
Amenities Near By
|
Park, Public Transit |
|
Community Features
|
Pet Restrictions |
|
Features
|
Ravine, Balcony |
|
Parking Space Total
|
1 |
|
View Type
|
View |
Building
|
Bathroom Total
|
2 |
|
Bedrooms Above Ground
|
2 |
|
Bedrooms Below Ground
|
1 |
|
Bedrooms Total
|
3 |
|
Age
|
16 To 30 Years |
|
Amenities
|
Security/concierge, Exercise Centre, Party Room, Visitor Parking |
|
Cooling Type
|
Central Air Conditioning |
|
Exterior Finish
|
Concrete |
|
Fireplace Present
|
Yes |
|
Flooring Type
|
Hardwood |
|
Heating Fuel
|
Natural Gas |
|
Heating Type
|
Forced Air |
|
Size Interior
|
1000 - 1199 Sqft |
|
Type
|
Apartment |
Parking
Land
|
Acreage
|
No |
|
Land Amenities
|
Park, Public Transit |
Rooms
| Level |
Type |
Length |
Width |
Dimensions |
|
Ground Level |
Living Room |
3.99 m |
3.49 m |
3.99 m x 3.49 m |
|
Ground Level |
Dining Room |
3.15 m |
2.05 m |
3.15 m x 2.05 m |
|
Ground Level |
Kitchen |
4.79 m |
3.25 m |
4.79 m x 3.25 m |
|
Ground Level |
Primary Bedroom |
3.35 m |
3.75 m |
3.35 m x 3.75 m |
|
Ground Level |
Bedroom 2 |
3.25 m |
3.12 m |
3.25 m x 3.12 m |
|
Ground Level |
Foyer |
2.73 m |
2.05 m |
2.73 m x 2.05 m |
https://www.realtor.ca/real-estate/28049762/gph-06-18-valley-woods-road-toronto-parkwoods-donalda-parkwoods-donalda










































