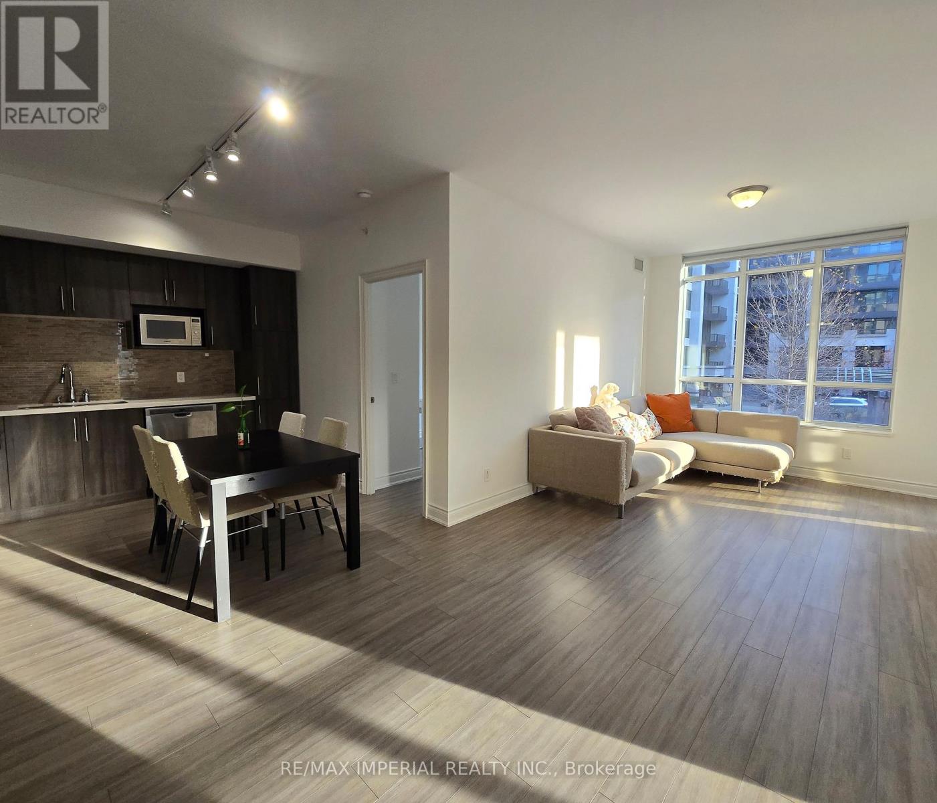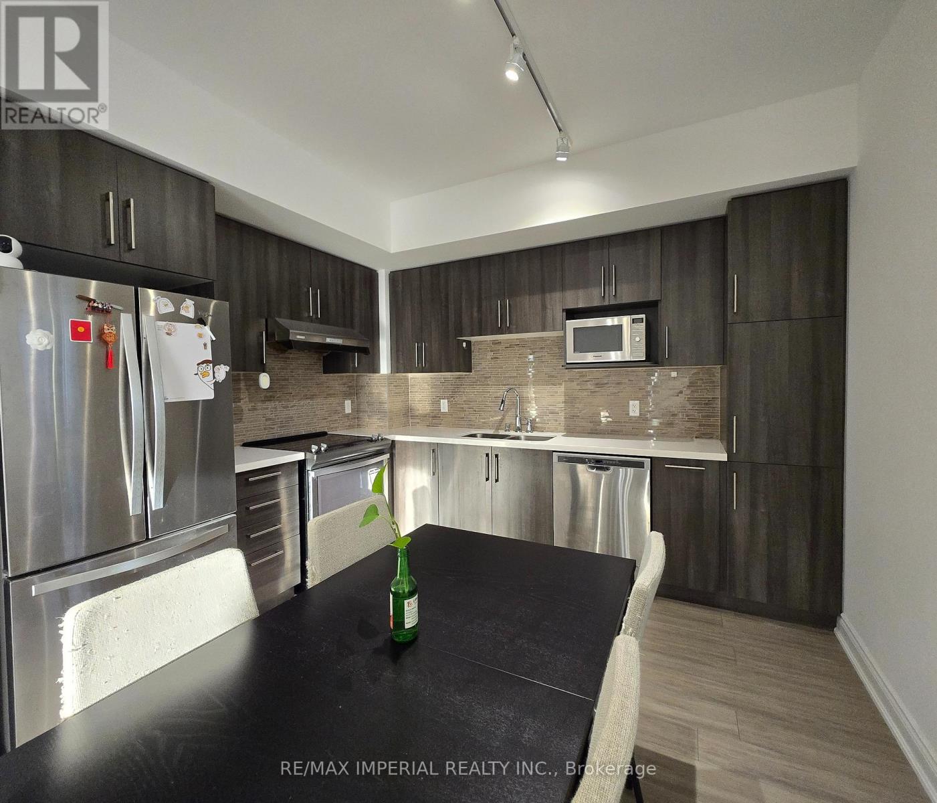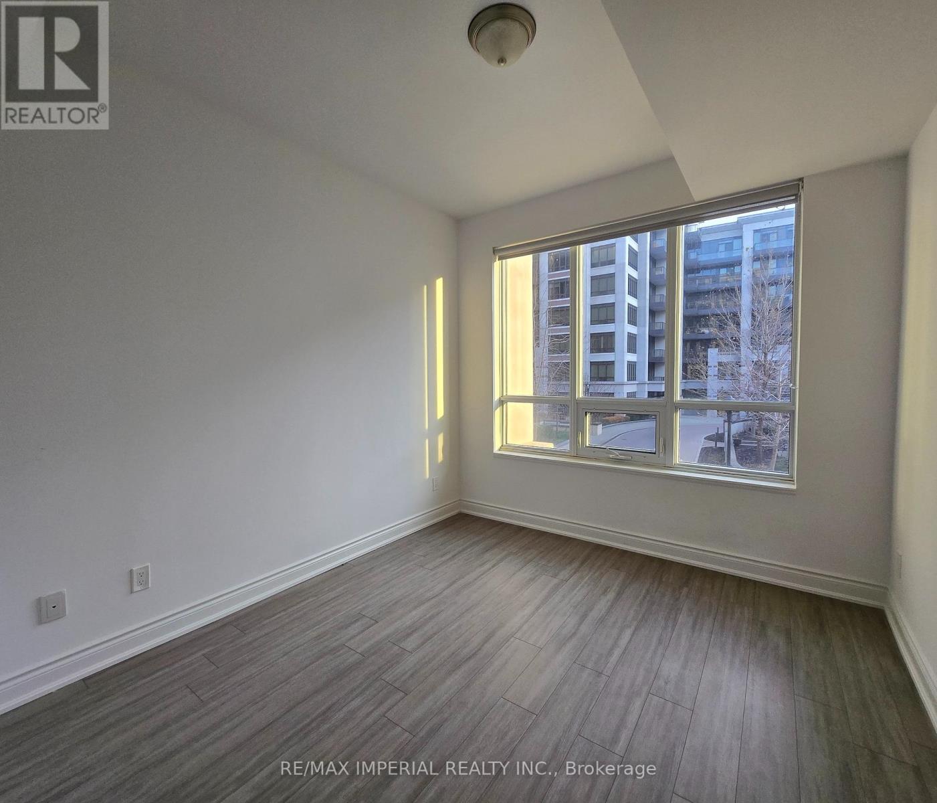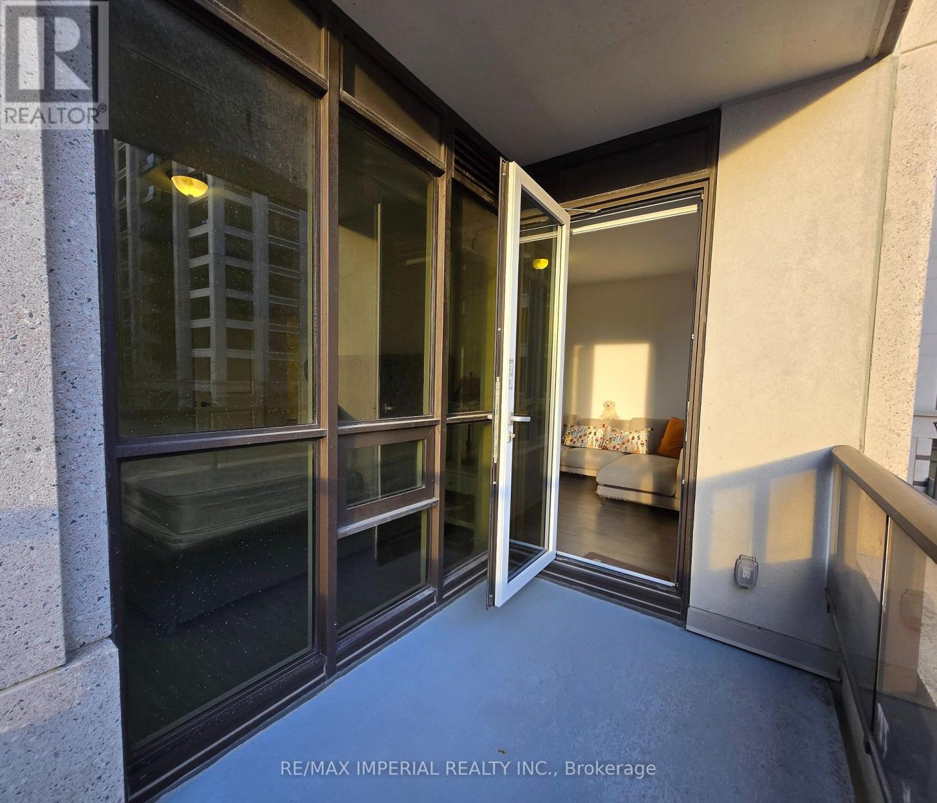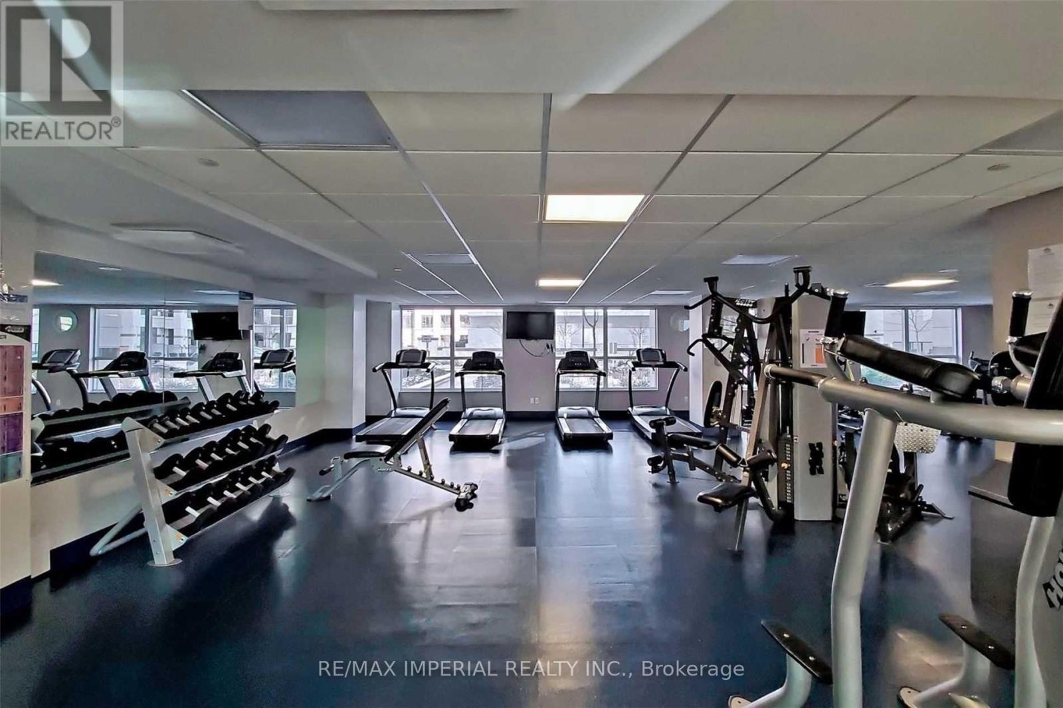D305 - 33 Clegg Road Markham (Unionville), Ontario L6G 0G6
3 Bedroom
2 Bathroom
1000 - 1199 sqft
Central Air Conditioning
$3,300 Monthly
New Immigrant, Students Welcome! 1000 sqft+ Modern Living Space w/Parking In The Heart Of Downtown Markham. Zoned for Top Ranking Unionville High School, Walking Distance To York University & All Essential Amenities. Close To IBM, Viva Bus Stops, Supermarkets, Restaurants, Banks, Civic Center, LCBO, Cineplex, Malls. Minutes Away From Hwy 404/407. 24 Hour Concierge, Visitor Parking, Bike Storage, Indoor Basketball & Badminton Court, Indoor Pool, Guest Suite, GYM, Exercise Room, Party Room, Security System And More. (id:55499)
Property Details
| MLS® Number | N12065299 |
| Property Type | Single Family |
| Community Name | Unionville |
| Community Features | Pet Restrictions |
| Features | Balcony, Carpet Free, In Suite Laundry |
| Parking Space Total | 1 |
Building
| Bathroom Total | 2 |
| Bedrooms Above Ground | 2 |
| Bedrooms Below Ground | 1 |
| Bedrooms Total | 3 |
| Amenities | Security/concierge |
| Cooling Type | Central Air Conditioning |
| Exterior Finish | Concrete |
| Fire Protection | Security Guard, Smoke Detectors |
| Flooring Type | Laminate |
| Size Interior | 1000 - 1199 Sqft |
| Type | Apartment |
Parking
| Underground | |
| Garage |
Land
| Acreage | No |
Rooms
| Level | Type | Length | Width | Dimensions |
|---|---|---|---|---|
| Main Level | Living Room | 6.68 m | 3.48 m | 6.68 m x 3.48 m |
| Main Level | Dining Room | 3.56 m | 3 m | 3.56 m x 3 m |
| Main Level | Kitchen | 3.56 m | 3 m | 3.56 m x 3 m |
| Main Level | Primary Bedroom | 4.17 m | 3.25 m | 4.17 m x 3.25 m |
| Main Level | Bedroom 2 | 3.05 m | 2.97 m | 3.05 m x 2.97 m |
| Main Level | Den | 2.46 m | 2.44 m | 2.46 m x 2.44 m |
https://www.realtor.ca/real-estate/28128149/d305-33-clegg-road-markham-unionville-unionville
Interested?
Contact us for more information


