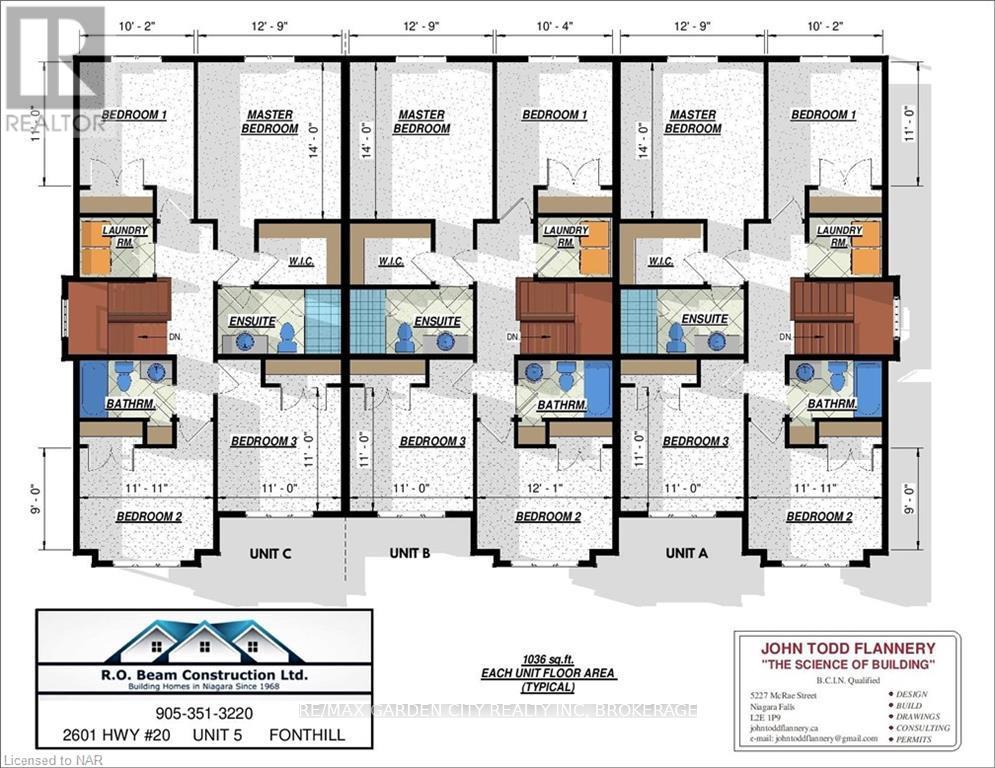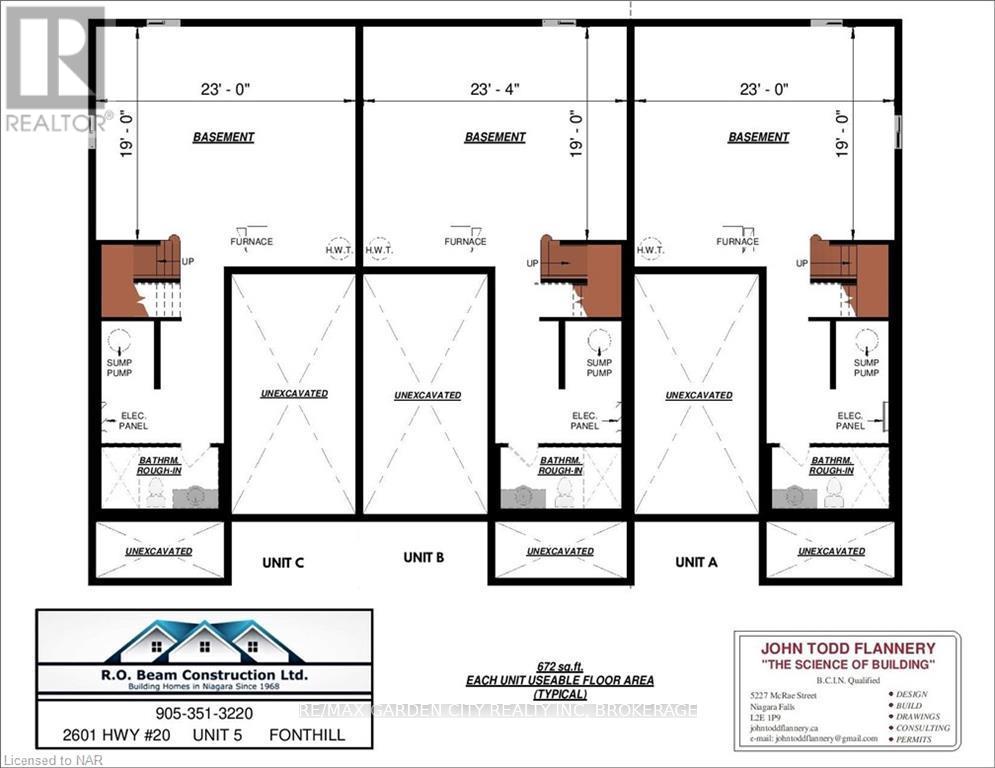C - 574 Ontario Street St. Catharines, Ontario L2N 4N7
4 Bedroom
3 Bathroom
Central Air Conditioning
Forced Air
$779,900
Spacious Freehold Townhouse to be built in great location just 5 minute walk to beach in Port Dalhousie and 2 minute walk to shopping. Approximately 1,850 sq. ft. with single storage garage of quality construction built by R. O. Beam and Sons Construction. Excellent terms. Purchase now and choose from builders wide range of samples. A great location, great plan and great value! (id:55499)
Property Details
| MLS® Number | X9382953 |
| Property Type | Single Family |
| Parking Space Total | 3 |
Building
| Bathroom Total | 3 |
| Bedrooms Above Ground | 4 |
| Bedrooms Total | 4 |
| Basement Development | Unfinished |
| Basement Type | Full (unfinished) |
| Construction Style Attachment | Attached |
| Cooling Type | Central Air Conditioning |
| Exterior Finish | Brick, Stone |
| Foundation Type | Poured Concrete |
| Half Bath Total | 1 |
| Heating Fuel | Natural Gas |
| Heating Type | Forced Air |
| Stories Total | 2 |
| Type | Row / Townhouse |
| Utility Water | Municipal Water |
Parking
| Attached Garage |
Land
| Access Type | Public Road |
| Acreage | No |
| Sewer | Sanitary Sewer |
| Size Depth | 120 Ft |
| Size Frontage | 28 Ft ,7 In |
| Size Irregular | 28.66 X 120 Ft |
| Size Total Text | 28.66 X 120 Ft |
Rooms
| Level | Type | Length | Width | Dimensions |
|---|---|---|---|---|
| Second Level | Bedroom | 3.89 m | 4.27 m | 3.89 m x 4.27 m |
| Second Level | Laundry Room | Measurements not available | ||
| Second Level | Bedroom | 3.63 m | 2.74 m | 3.63 m x 2.74 m |
| Second Level | Bedroom | 3.35 m | 3.35 m | 3.35 m x 3.35 m |
| Main Level | Sitting Room | 3.35 m | 3.35 m | 3.35 m x 3.35 m |
| Main Level | Kitchen | 3.43 m | 3.07 m | 3.43 m x 3.07 m |
| Main Level | Dining Room | 3.66 m | 2.18 m | 3.66 m x 2.18 m |
| Main Level | Great Room | 7.11 m | 3.58 m | 7.11 m x 3.58 m |
https://www.realtor.ca/real-estate/27684732/c-574-ontario-street-st-catharines
Interested?
Contact us for more information






