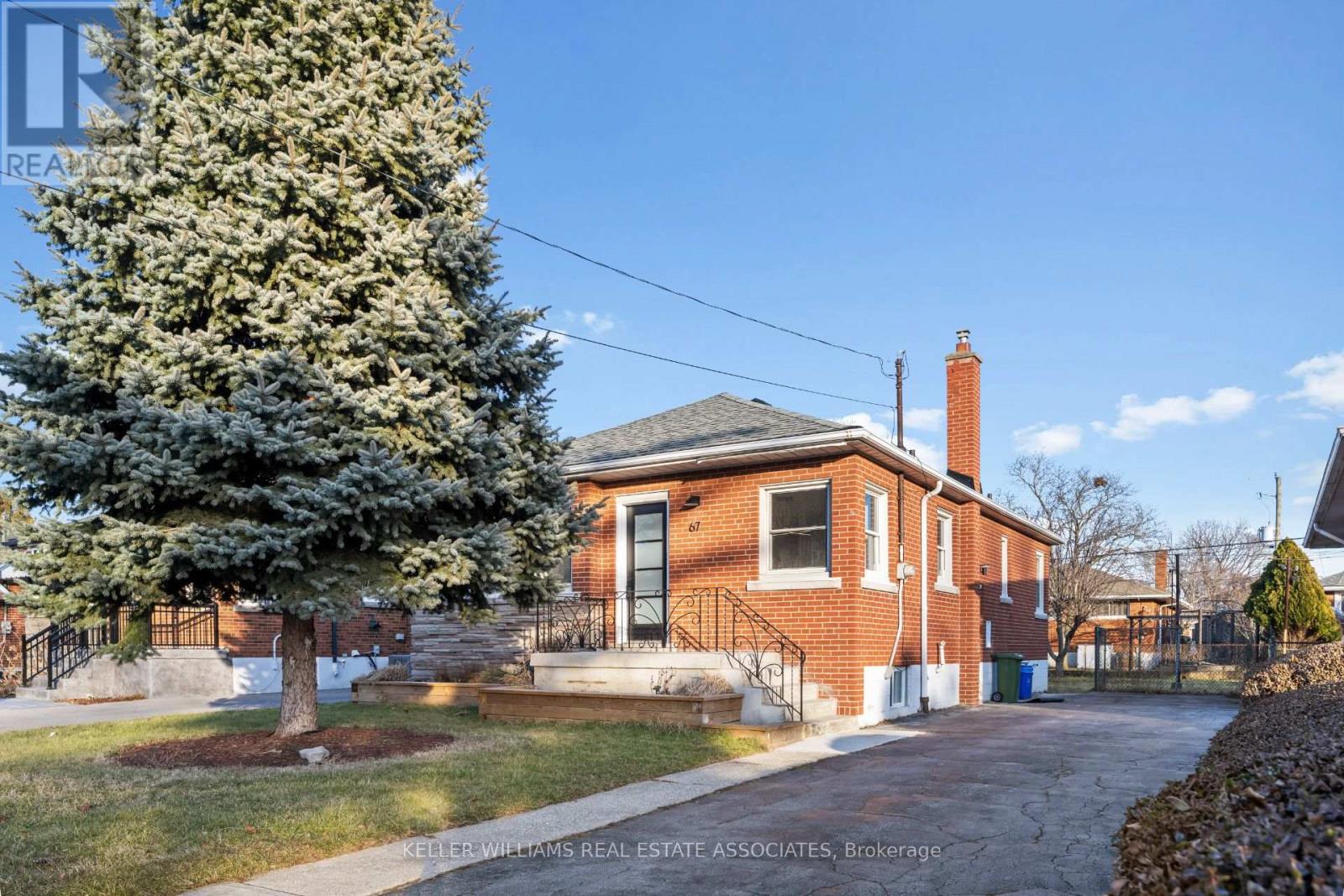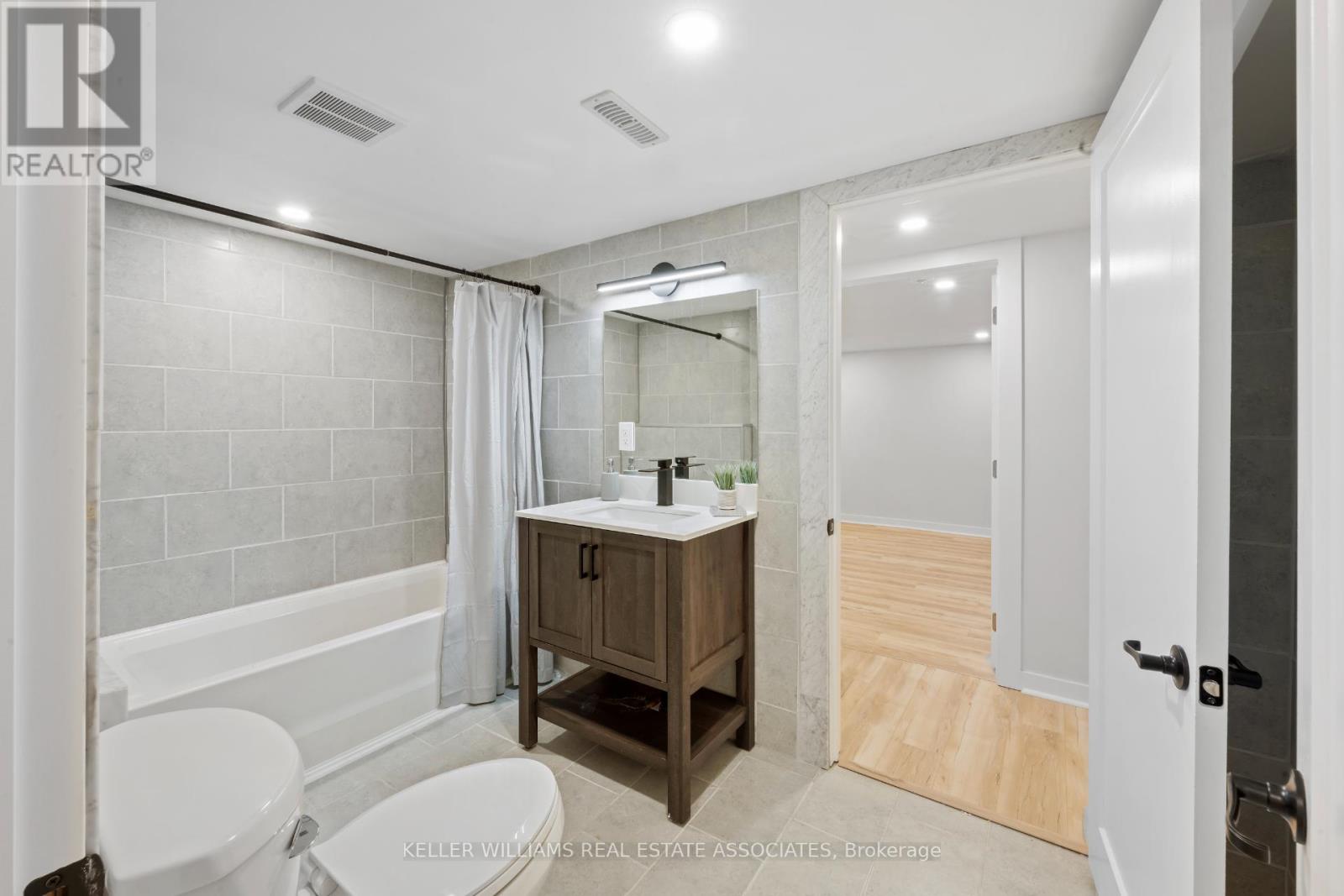Bsmt - 67 East 44th Street Hamilton (Sunninghill), Ontario L8T 3G8
2 Bedroom
1 Bathroom
Bungalow
Central Air Conditioning
Forced Air
$2,000 Monthly
Step into this bright, modern, fully renovated basement unit! The open concept kitchen features brand new stainless steel appliances, new cabinet with plenty of storage space and a stylish backsplash. Enjoy 2 great sized bedrooms, with large windows and pot lights and a beautiful new 4 piece bathroom. Ensuite laundry, 1 parking spot and a large fully fenced shared backyard included! Don't miss out, book showing today! *BASEMENT UNIT ONLY* (id:55499)
Property Details
| MLS® Number | X10885191 |
| Property Type | Single Family |
| Community Name | Sunninghill |
| Amenities Near By | Park, Public Transit, Schools |
| Parking Space Total | 1 |
Building
| Bathroom Total | 1 |
| Bedrooms Above Ground | 2 |
| Bedrooms Total | 2 |
| Architectural Style | Bungalow |
| Basement Development | Finished |
| Basement Type | N/a (finished) |
| Construction Style Attachment | Detached |
| Cooling Type | Central Air Conditioning |
| Exterior Finish | Brick |
| Foundation Type | Poured Concrete |
| Heating Fuel | Natural Gas |
| Heating Type | Forced Air |
| Stories Total | 1 |
| Type | House |
| Utility Water | Municipal Water |
Land
| Acreage | No |
| Land Amenities | Park, Public Transit, Schools |
| Sewer | Sanitary Sewer |
| Size Depth | 98 Ft |
| Size Frontage | 44 Ft |
| Size Irregular | 44 X 98 Ft |
| Size Total Text | 44 X 98 Ft |
Rooms
| Level | Type | Length | Width | Dimensions |
|---|---|---|---|---|
| Basement | Bedroom | 3.3 m | 3.78 m | 3.3 m x 3.78 m |
| Basement | Bedroom | 3.35 m | 4.27 m | 3.35 m x 4.27 m |
| Basement | Kitchen | 3.12 m | 3.36 m | 3.12 m x 3.36 m |
| Basement | Bathroom | 3.3 m | 1.88 m | 3.3 m x 1.88 m |
| Basement | Laundry Room | 2.01 m | 2.08 m | 2.01 m x 2.08 m |
Interested?
Contact us for more information














