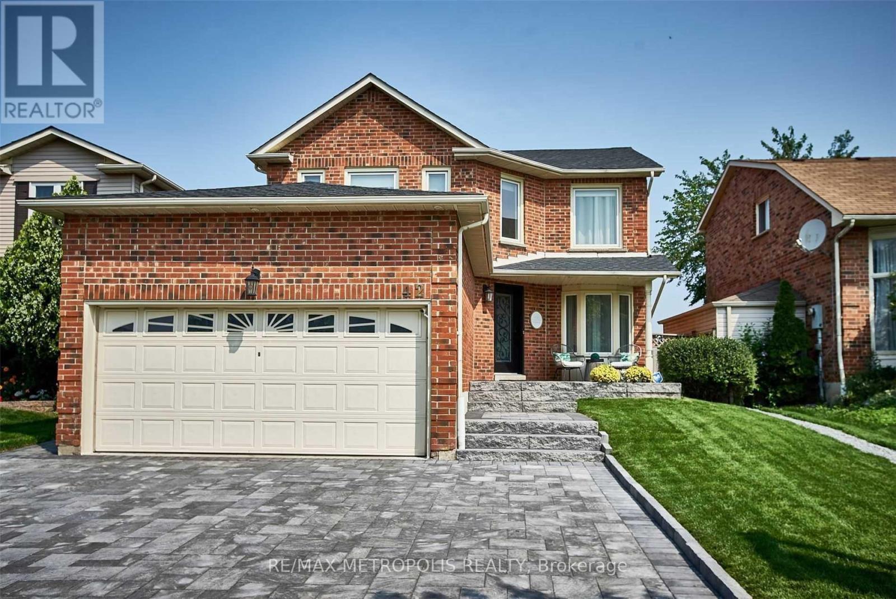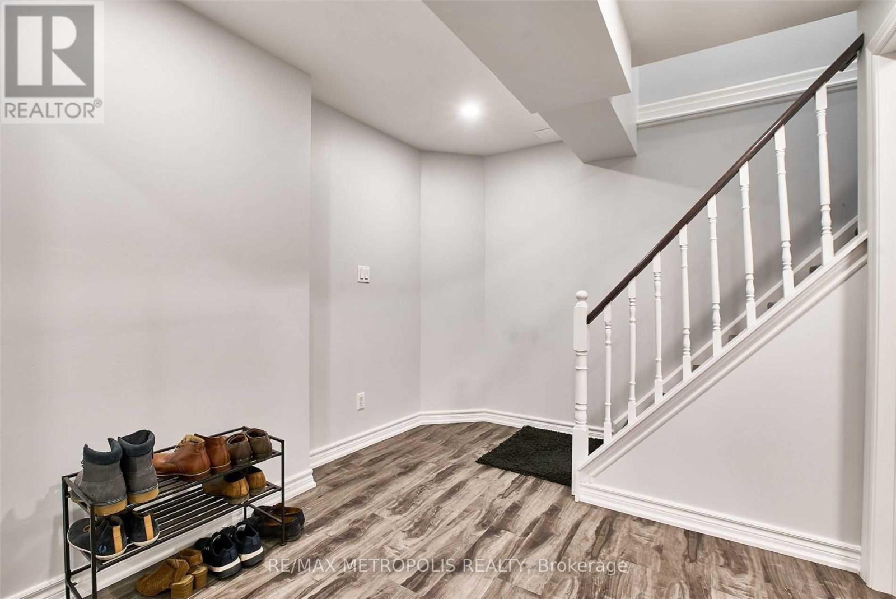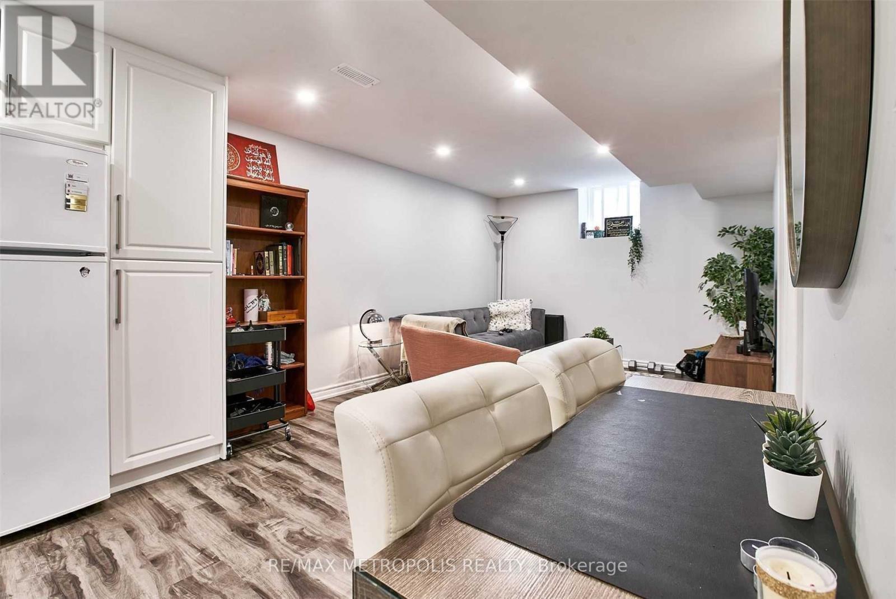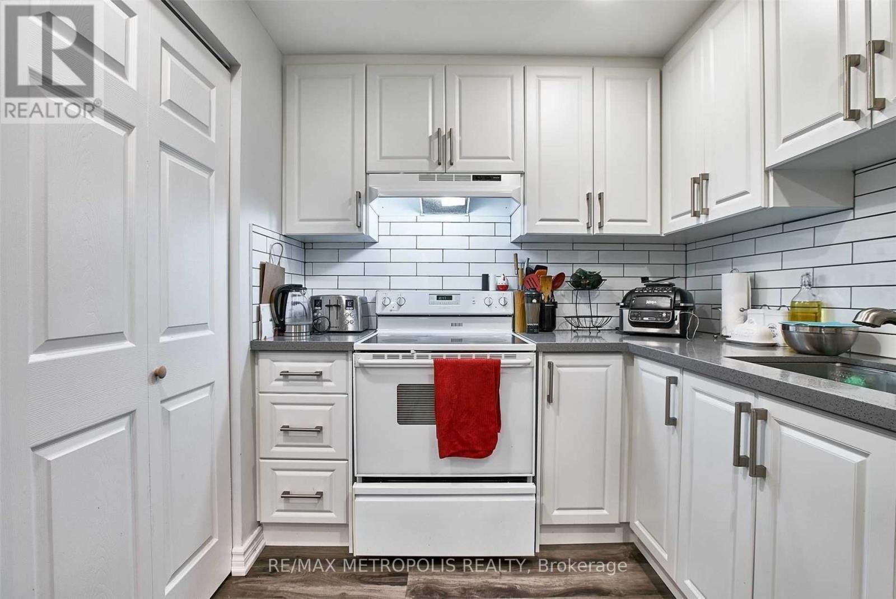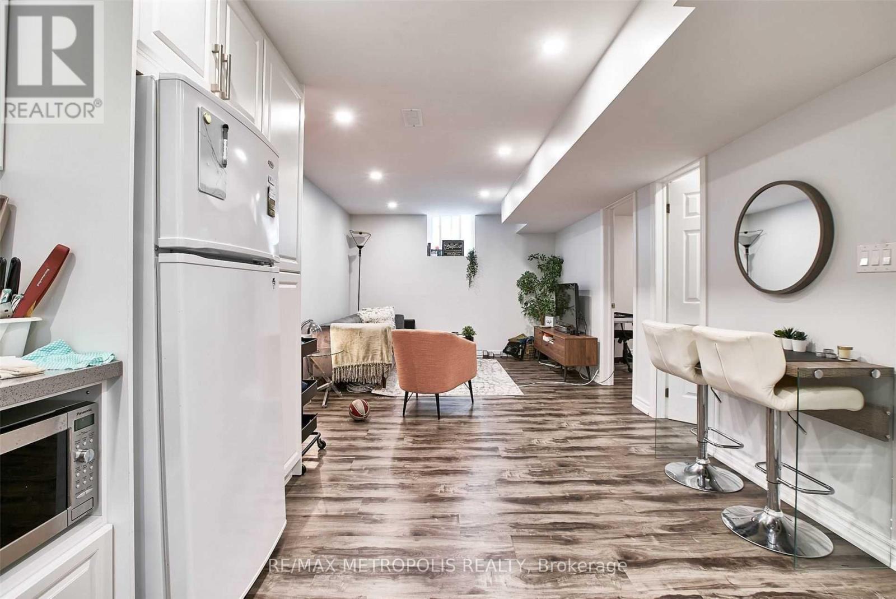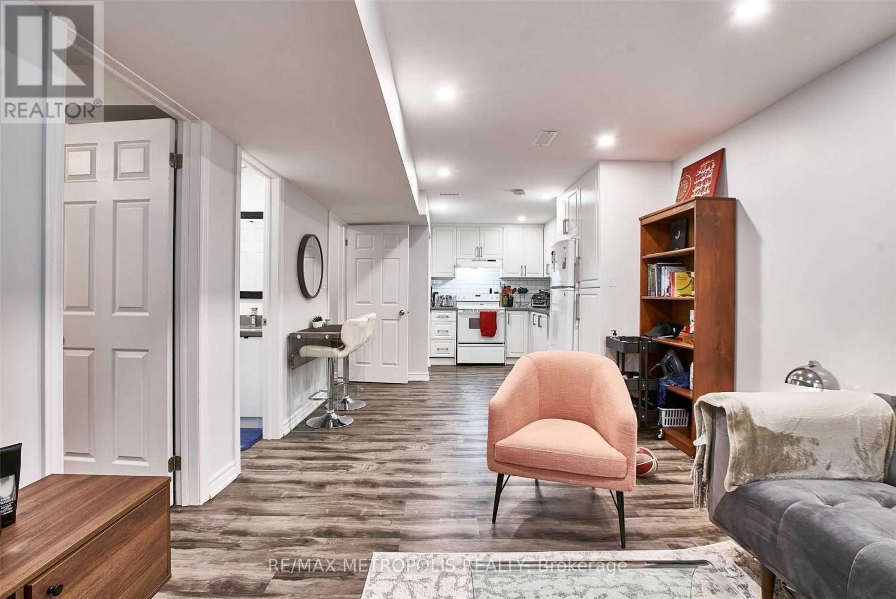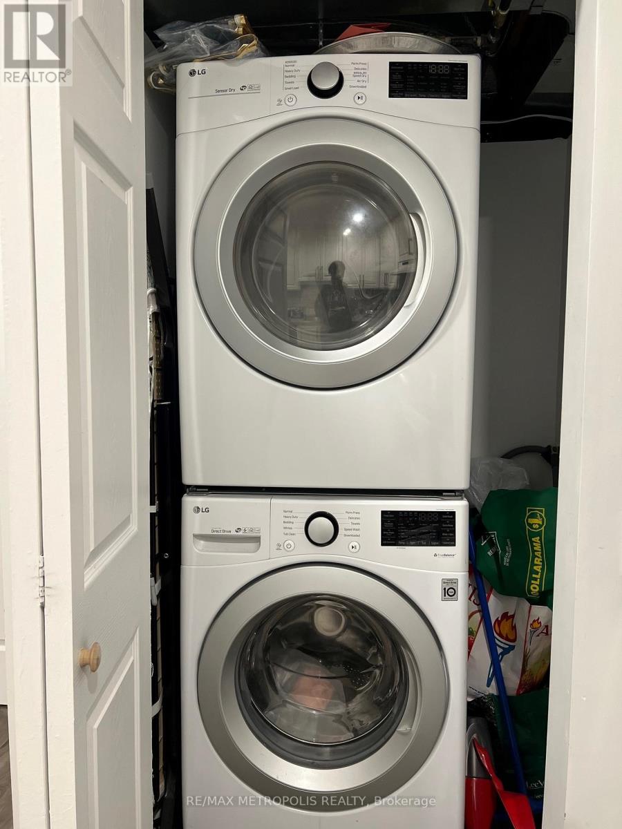Bsmt - 42 Reed Drive Ajax (Central), Ontario L1S 5R9
1 Bedroom
1 Bathroom
700 - 1100 sqft
Central Air Conditioning
Forced Air
$1,575 Monthly
A gorgeous, One bedroom basement with a separate side entrance with 1 car parking, separate washer and dryer. Close to 401, grocery stores, parks and other amenities, 5 minute walk to GO station. Steps to elementary schools. No pets, no smoking, single preferred. (id:55499)
Property Details
| MLS® Number | E12184819 |
| Property Type | Single Family |
| Community Name | Central |
| Parking Space Total | 1 |
Building
| Bathroom Total | 1 |
| Bedrooms Above Ground | 1 |
| Bedrooms Total | 1 |
| Appliances | Dryer, Stove, Washer, Refrigerator |
| Basement Development | Finished |
| Basement Features | Separate Entrance |
| Basement Type | N/a (finished) |
| Construction Style Attachment | Detached |
| Cooling Type | Central Air Conditioning |
| Exterior Finish | Brick |
| Flooring Type | Vinyl |
| Foundation Type | Unknown |
| Heating Fuel | Natural Gas |
| Heating Type | Forced Air |
| Stories Total | 2 |
| Size Interior | 700 - 1100 Sqft |
| Type | House |
| Utility Water | Municipal Water |
Parking
| Attached Garage | |
| No Garage |
Land
| Acreage | No |
| Sewer | Sanitary Sewer |
Rooms
| Level | Type | Length | Width | Dimensions |
|---|---|---|---|---|
| Basement | Bedroom | 4.66 m | 3.66 m | 4.66 m x 3.66 m |
| Basement | Family Room | 3.66 m | 3.35 m | 3.66 m x 3.35 m |
| Basement | Dining Room | 1.83 m | 3.66 m | 1.83 m x 3.66 m |
| Basement | Kitchen | 3.66 m | 3.36 m | 3.66 m x 3.36 m |
| Basement | Foyer | 3.66 m | 1.46 m | 3.66 m x 1.46 m |
https://www.realtor.ca/real-estate/28392078/bsmt-42-reed-drive-ajax-central-central
Interested?
Contact us for more information

