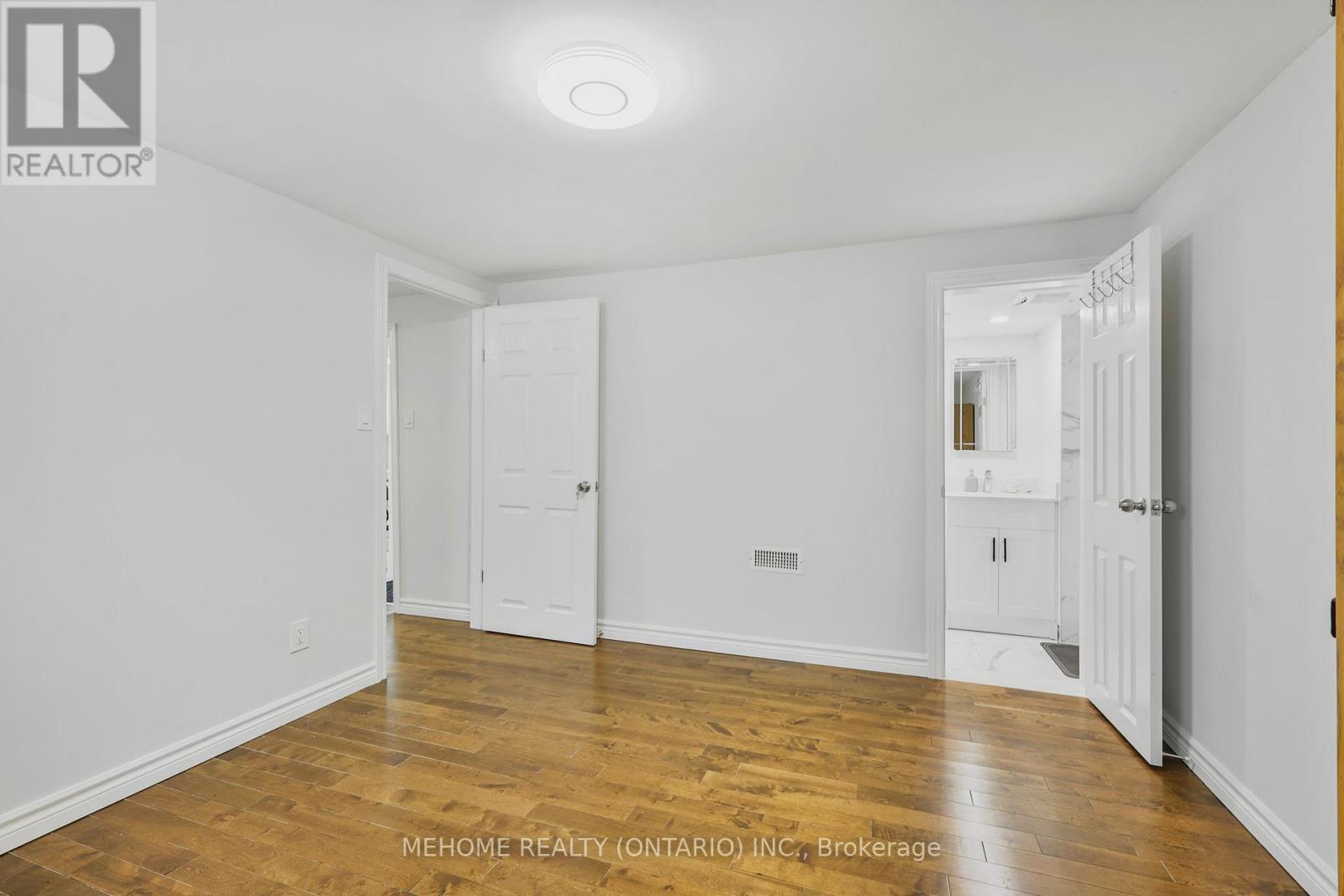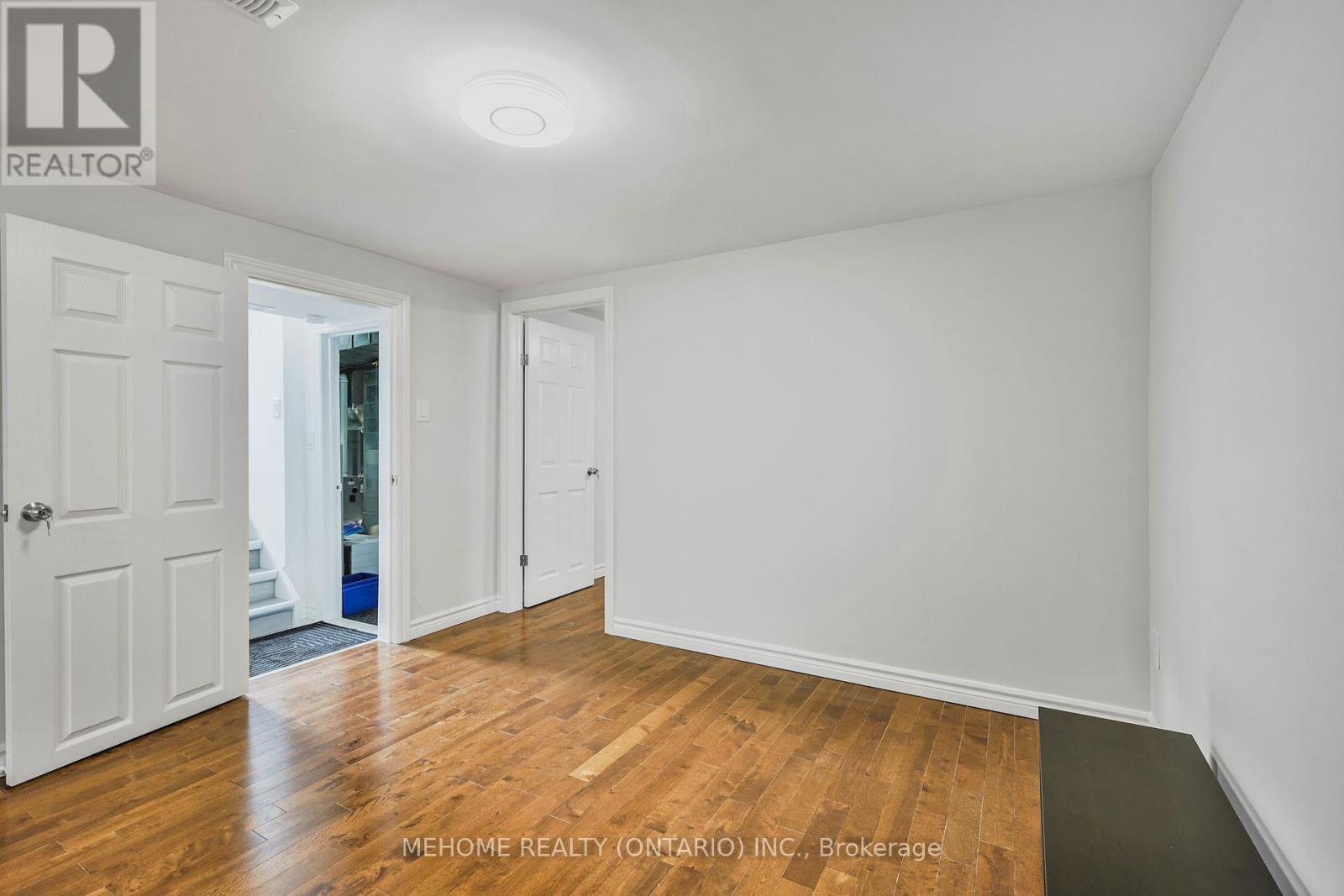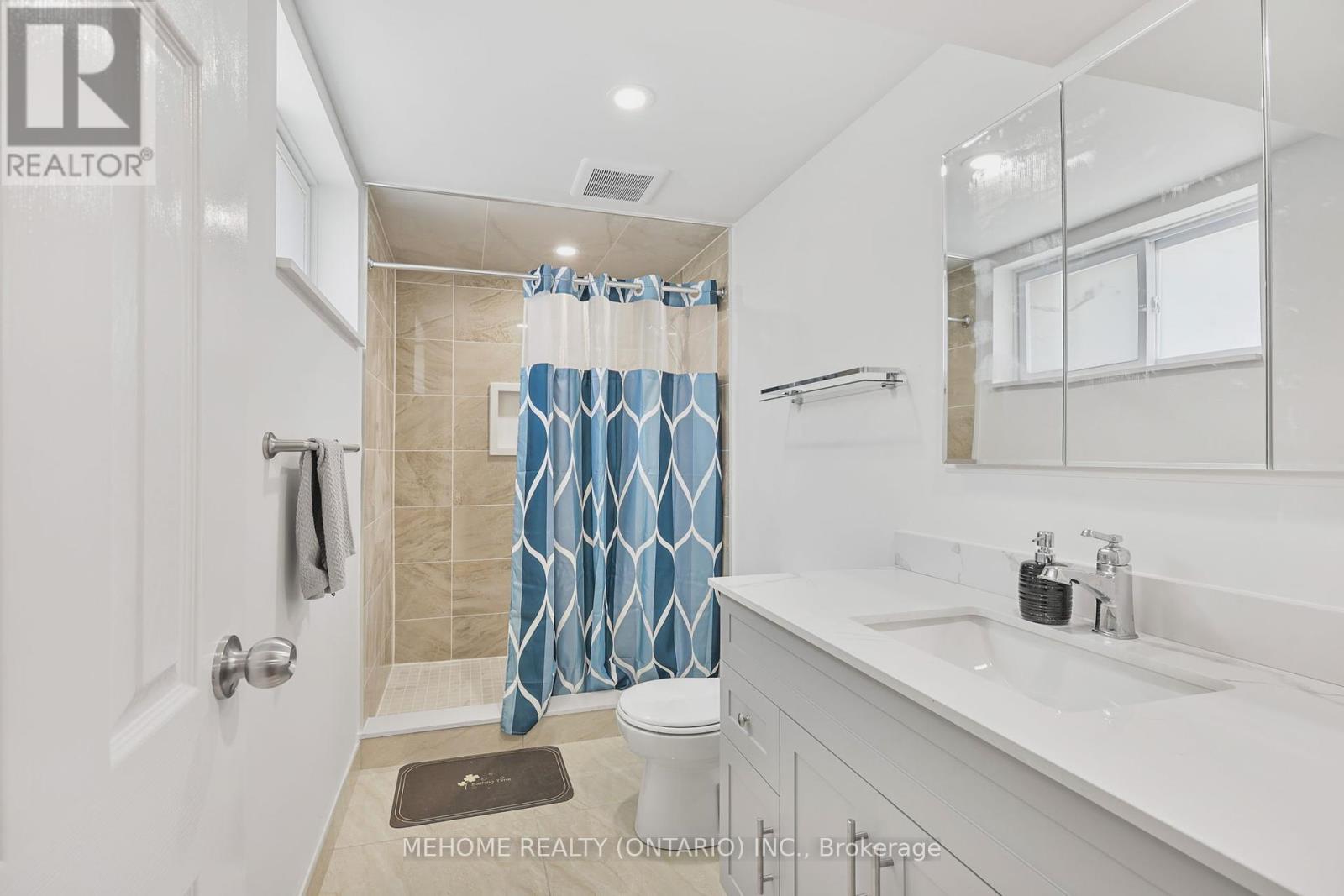Bsmt 351 Conant Street Oshawa (Lakeview), Ontario L1H 3S8
2 Bedroom
2 Bathroom
1100 - 1500 sqft
Bungalow
Central Air Conditioning
Forced Air
$1,800 Monthly
Welcome to the newly renovated walk-out basement unit featuring two bedrooms , two washrooms and a living room. A private kitchen and washing machine, shared dryer with landlord. Includes two parking spots. Utilities includes Hydro, Heat, internet. Close to schools, public park , soccer filed&waterfront trails, transit, supermarket GO Train & HWY 401. (id:55499)
Property Details
| MLS® Number | E12194023 |
| Property Type | Single Family |
| Community Name | Lakeview |
| Amenities Near By | Hospital, Park, Place Of Worship, Public Transit |
| Community Features | Community Centre |
| Parking Space Total | 4 |
Building
| Bathroom Total | 2 |
| Bedrooms Above Ground | 2 |
| Bedrooms Total | 2 |
| Age | 16 To 30 Years |
| Architectural Style | Bungalow |
| Basement Development | Finished |
| Basement Features | Separate Entrance |
| Basement Type | N/a (finished) |
| Construction Style Attachment | Detached |
| Cooling Type | Central Air Conditioning |
| Exterior Finish | Brick |
| Flooring Type | Laminate, Tile, Hardwood, Carpeted |
| Foundation Type | Unknown |
| Half Bath Total | 2 |
| Heating Fuel | Natural Gas |
| Heating Type | Forced Air |
| Stories Total | 1 |
| Size Interior | 1100 - 1500 Sqft |
| Type | House |
| Utility Water | Municipal Water |
Parking
| No Garage |
Land
| Acreage | No |
| Land Amenities | Hospital, Park, Place Of Worship, Public Transit |
| Sewer | Sanitary Sewer |
| Size Depth | 125 Ft |
| Size Frontage | 40 Ft |
| Size Irregular | 40 X 125 Ft |
| Size Total Text | 40 X 125 Ft |
Rooms
| Level | Type | Length | Width | Dimensions |
|---|---|---|---|---|
| Basement | Recreational, Games Room | 6.88 m | 3.51 m | 6.88 m x 3.51 m |
| Basement | Bedroom 4 | 3.53 m | 3.31 m | 3.53 m x 3.31 m |
| Basement | Laundry Room | 4.19 m | 3.52 m | 4.19 m x 3.52 m |
| Basement | Workshop | 4.92 m | 3.55 m | 4.92 m x 3.55 m |
| Main Level | Living Room | 4.23 m | 3.37 m | 4.23 m x 3.37 m |
| Main Level | Kitchen | 4.14 m | 3.6 m | 4.14 m x 3.6 m |
| Main Level | Primary Bedroom | 3.39 m | 2.61 m | 3.39 m x 2.61 m |
| Main Level | Bedroom 2 | 2.63 m | 2.73 m | 2.63 m x 2.73 m |
| Main Level | Bedroom 3 | 2.97 m | 2.87 m | 2.97 m x 2.87 m |
https://www.realtor.ca/real-estate/28411751/bsmt-351-conant-street-oshawa-lakeview-lakeview
Interested?
Contact us for more information

















