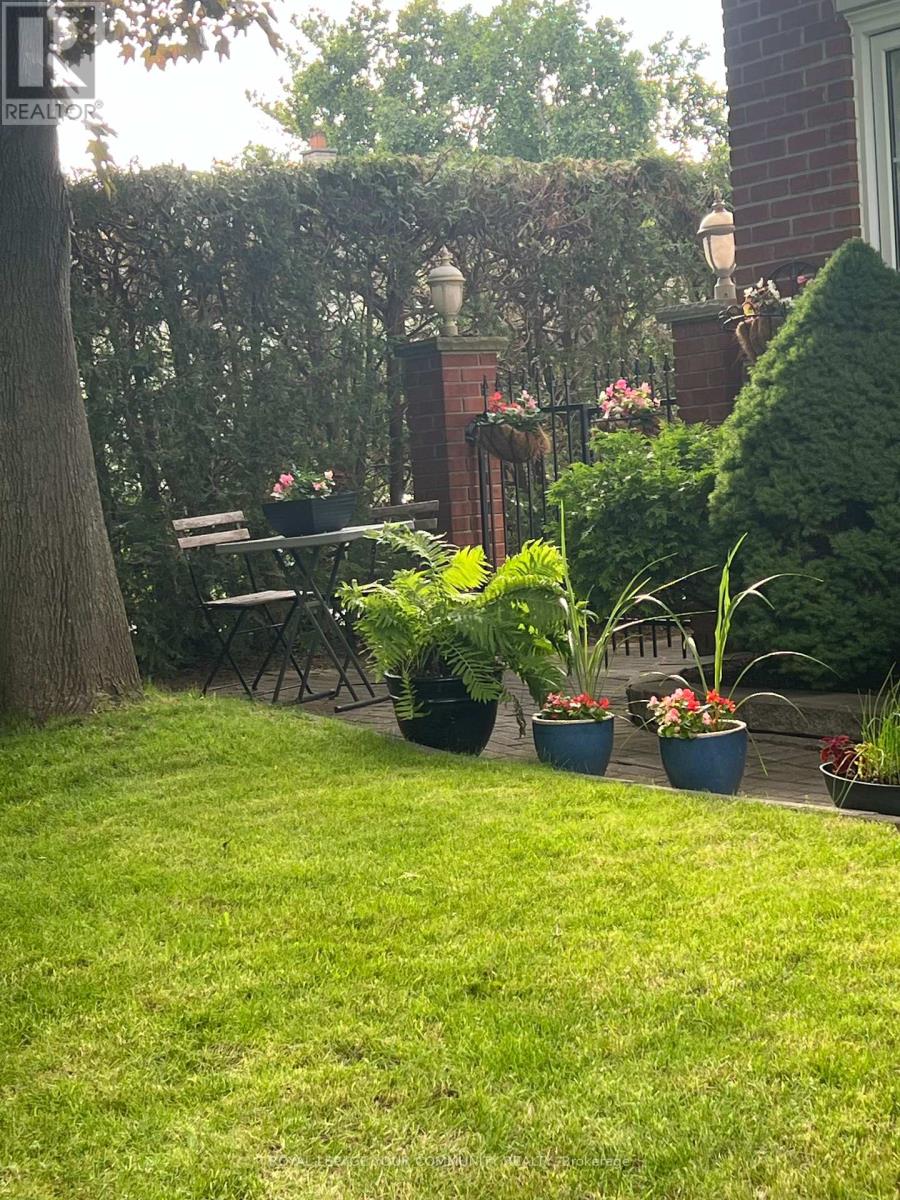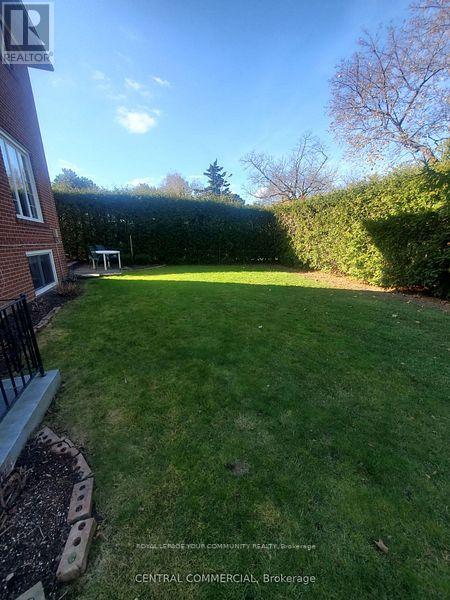Bsmt - 28 Brenham Crescent Toronto (Newtonbrook East), Ontario M2M 2L2
1 Bedroom
1 Bathroom
Central Air Conditioning
Forced Air
$2,650 Monthly
Walk-up Open Concept Basement in the Multi Millions $ homes neighborhood/Most Demanded area ""Bayview & Steeles"", Great Location, Stunning, Large, Bright and Spacious one Bedroom, one Bathroom basement unit, 5 Steps Walk Up from Unit to the Nice Backyard, Fully Newly Renovated with Separate Laundry, Luxurious Finishes and Separate Entrance, Beautifully Furnished, Short walking distance/ 2 Min. To TTC **** EXTRAS **** Use of New Appliances (S/S Designer Fridge, S/S Stove, S/S Hood) Microwave, Top of the Line Brand New LG Washer & Dryer, All Elfs, All Window Coverings, Beautifully & Fully Furnished(Carpets are for Display only), close to Schools (id:55499)
Property Details
| MLS® Number | C9308665 |
| Property Type | Single Family |
| Community Name | Newtonbrook East |
| Parking Space Total | 1 |
Building
| Bathroom Total | 1 |
| Bedrooms Above Ground | 1 |
| Bedrooms Total | 1 |
| Basement Features | Walk-up |
| Basement Type | N/a |
| Construction Style Attachment | Detached |
| Cooling Type | Central Air Conditioning |
| Exterior Finish | Brick |
| Fire Protection | Alarm System |
| Flooring Type | Laminate |
| Foundation Type | Concrete |
| Heating Fuel | Natural Gas |
| Heating Type | Forced Air |
| Stories Total | 2 |
| Type | House |
| Utility Water | Municipal Water |
Land
| Acreage | No |
| Sewer | Sanitary Sewer |
| Size Depth | 105 Ft ,1 In |
| Size Frontage | 62 Ft |
| Size Irregular | 62.07 X 105.13 Ft |
| Size Total Text | 62.07 X 105.13 Ft |
Rooms
| Level | Type | Length | Width | Dimensions |
|---|---|---|---|---|
| Lower Level | Living Room | 8.92 m | 3.81 m | 8.92 m x 3.81 m |
| Lower Level | Dining Room | 8.92 m | 3.81 m | 8.92 m x 3.81 m |
| Lower Level | Primary Bedroom | 5.31 m | 3.67 m | 5.31 m x 3.67 m |
| Lower Level | Kitchen | 5.77 m | 2.54 m | 5.77 m x 2.54 m |
| Lower Level | Storage | 2 m | 1 m | 2 m x 1 m |
Interested?
Contact us for more information





















