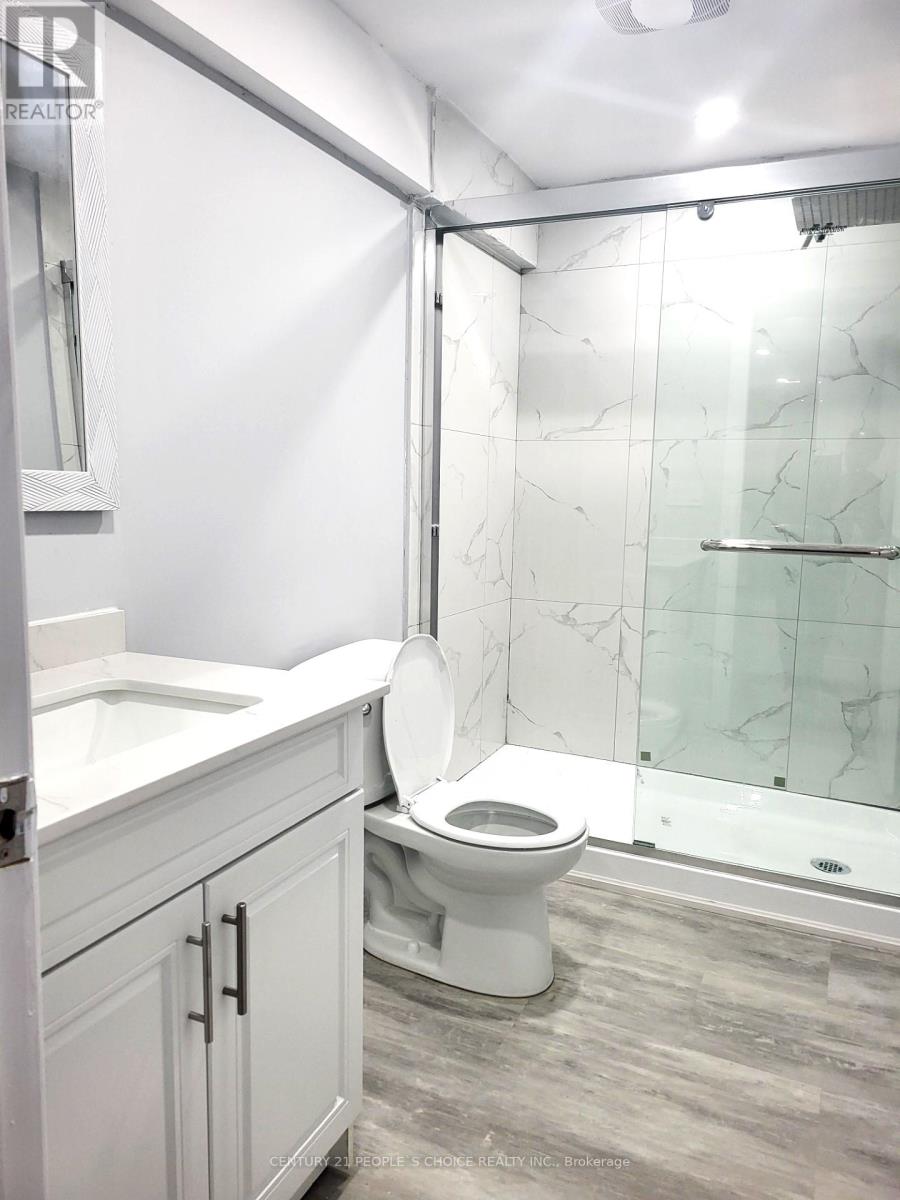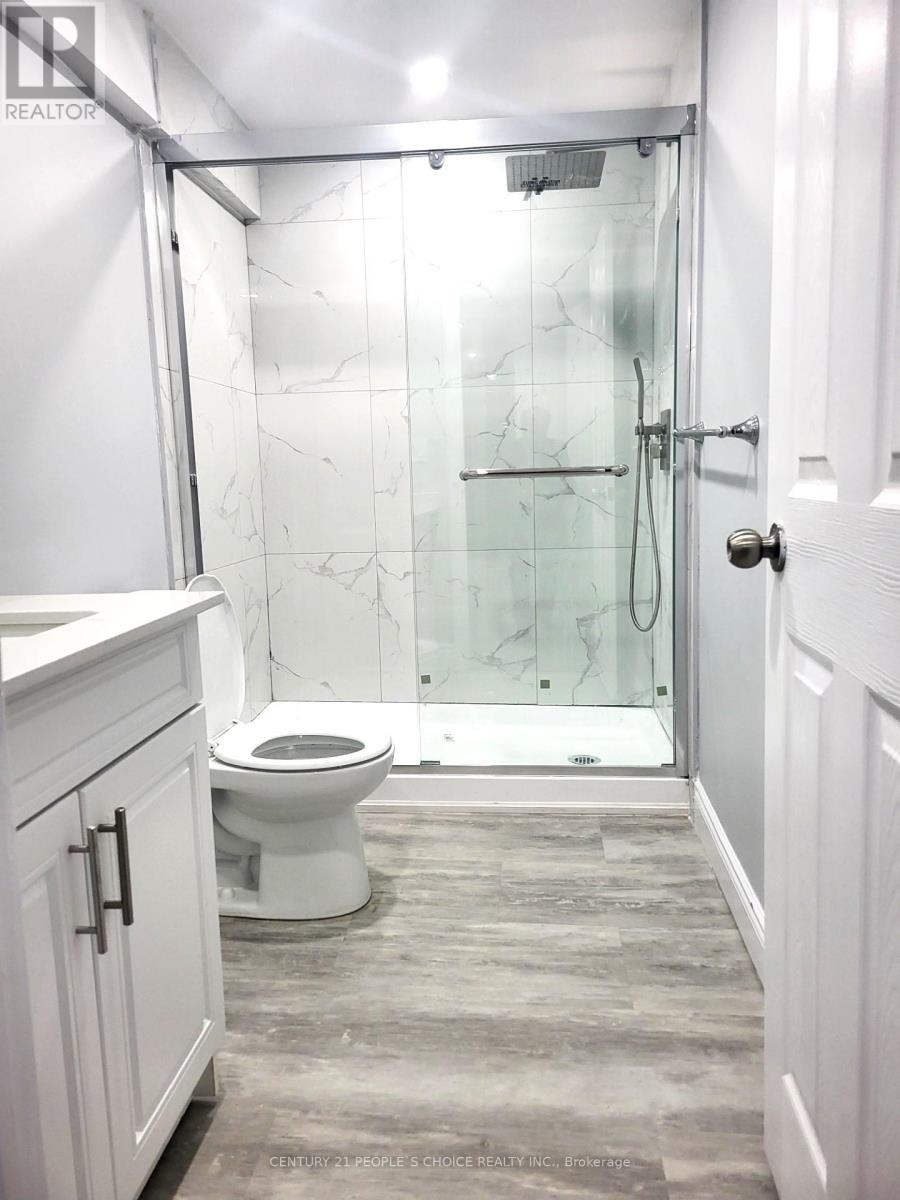3 Bedroom
2 Bathroom
1100 - 1500 sqft
Bungalow
Central Air Conditioning
Forced Air
$2,550 Monthly
LEGAL WALK-OUT BASEMENT!!! Extensively Renovated and Upgraded Basement with quality materials. Excellent Floor Plan & Very Spacious Layout. Stunning Bright, Spacious 02 Beds+DEN+1.5 Bath. Den is a spacious enclosed separate room, can be used as a potential third bedroom or home office. Located one of the Most Desirable Prime Location In Mississauga, Very close to QEW and Hwy403. Upgraded Spacious Kitchen with top quality Appliances and arranged with lots of Quality Cabinets. Close to School(Primary, Middle and High School), Banks, Grocery stores, Malls, Hospitals, University of Toronto(Mississauga Campus), Go Transit, Worship Places and Parks. Full Size Washer & Dryer(Stackable) at basement(Shared with Main floor Tenant). 01 Parking Spot at driveway included in the Rent. Laundry & Backyard will be shared. Don't go Upstairs as its tenanted. (id:55499)
Property Details
|
MLS® Number
|
W12140306 |
|
Property Type
|
Single Family |
|
Community Name
|
Clarkson |
|
Amenities Near By
|
Park, Public Transit, Schools |
|
Community Features
|
School Bus |
|
Features
|
Flat Site, In-law Suite |
|
Parking Space Total
|
1 |
Building
|
Bathroom Total
|
2 |
|
Bedrooms Above Ground
|
2 |
|
Bedrooms Below Ground
|
1 |
|
Bedrooms Total
|
3 |
|
Age
|
31 To 50 Years |
|
Architectural Style
|
Bungalow |
|
Basement Development
|
Finished |
|
Basement Features
|
Apartment In Basement, Walk Out |
|
Basement Type
|
N/a (finished) |
|
Construction Style Attachment
|
Semi-detached |
|
Cooling Type
|
Central Air Conditioning |
|
Exterior Finish
|
Brick, Concrete |
|
Fire Protection
|
Smoke Detectors |
|
Flooring Type
|
Laminate, Ceramic |
|
Foundation Type
|
Concrete |
|
Half Bath Total
|
1 |
|
Heating Fuel
|
Natural Gas |
|
Heating Type
|
Forced Air |
|
Stories Total
|
1 |
|
Size Interior
|
1100 - 1500 Sqft |
|
Type
|
House |
|
Utility Water
|
Municipal Water, Unknown |
Parking
Land
|
Access Type
|
Public Road |
|
Acreage
|
No |
|
Fence Type
|
Fully Fenced, Fenced Yard |
|
Land Amenities
|
Park, Public Transit, Schools |
|
Sewer
|
Sanitary Sewer |
|
Size Depth
|
125 Ft |
|
Size Frontage
|
30 Ft |
|
Size Irregular
|
30 X 125 Ft ; Rectangle |
|
Size Total Text
|
30 X 125 Ft ; Rectangle|under 1/2 Acre |
Rooms
| Level |
Type |
Length |
Width |
Dimensions |
|
Basement |
Living Room |
6.17 m |
3.05 m |
6.17 m x 3.05 m |
|
Basement |
Dining Room |
6.17 m |
3.05 m |
6.17 m x 3.05 m |
|
Basement |
Kitchen |
5.66 m |
3.23 m |
5.66 m x 3.23 m |
|
Basement |
Primary Bedroom |
3.2 m |
3.2 m |
3.2 m x 3.2 m |
|
Basement |
Bedroom 2 |
3.3 m |
2.39 m |
3.3 m x 2.39 m |
|
Basement |
Den |
3.2 m |
2.01 m |
3.2 m x 2.01 m |
|
Basement |
Laundry Room |
|
|
Measurements not available |
Utilities
|
Cable
|
Available |
|
Sewer
|
Available |
https://www.realtor.ca/real-estate/28294966/bsmt-2638-sherhill-drive-mississauga-clarkson-clarkson


















