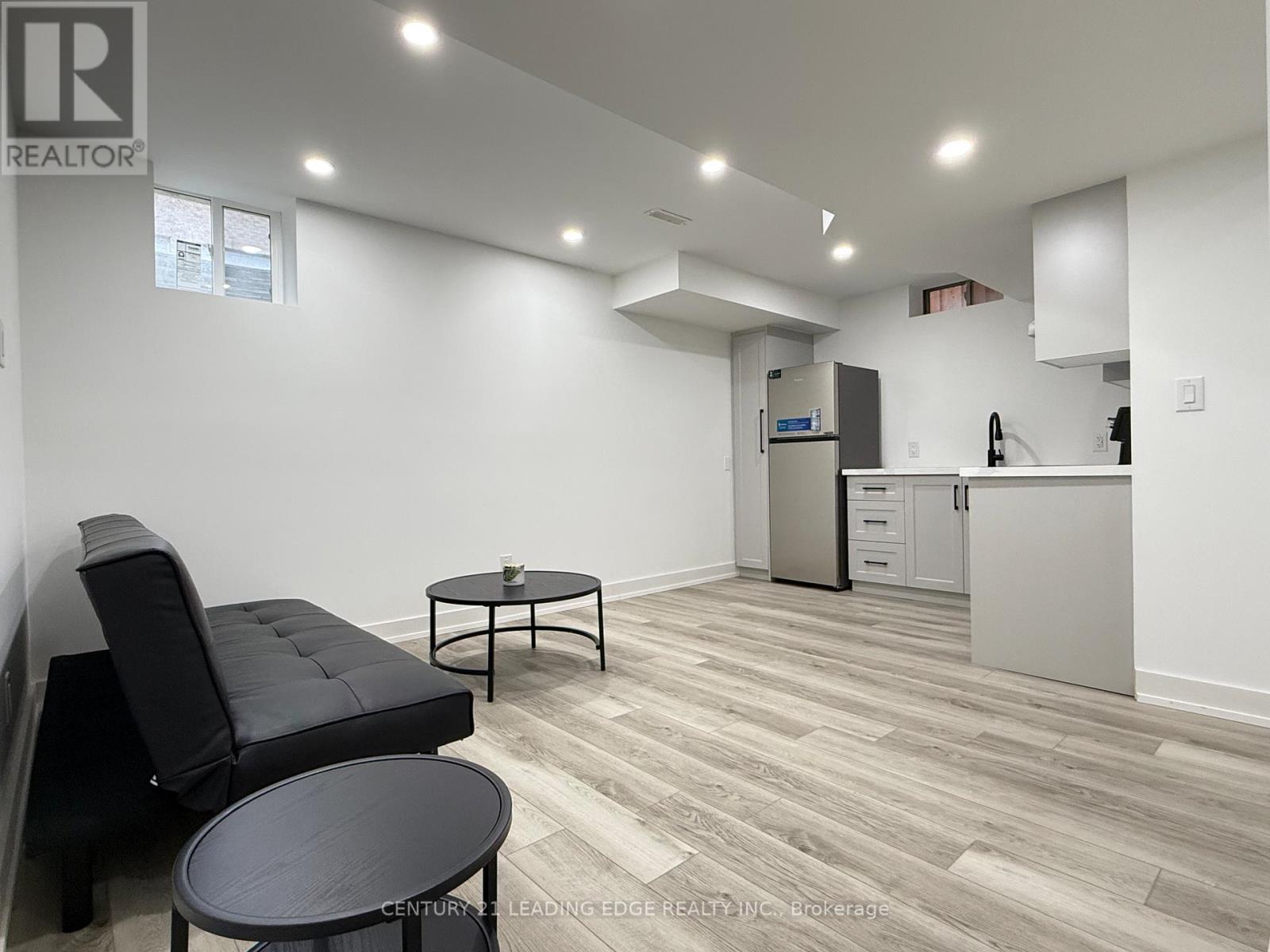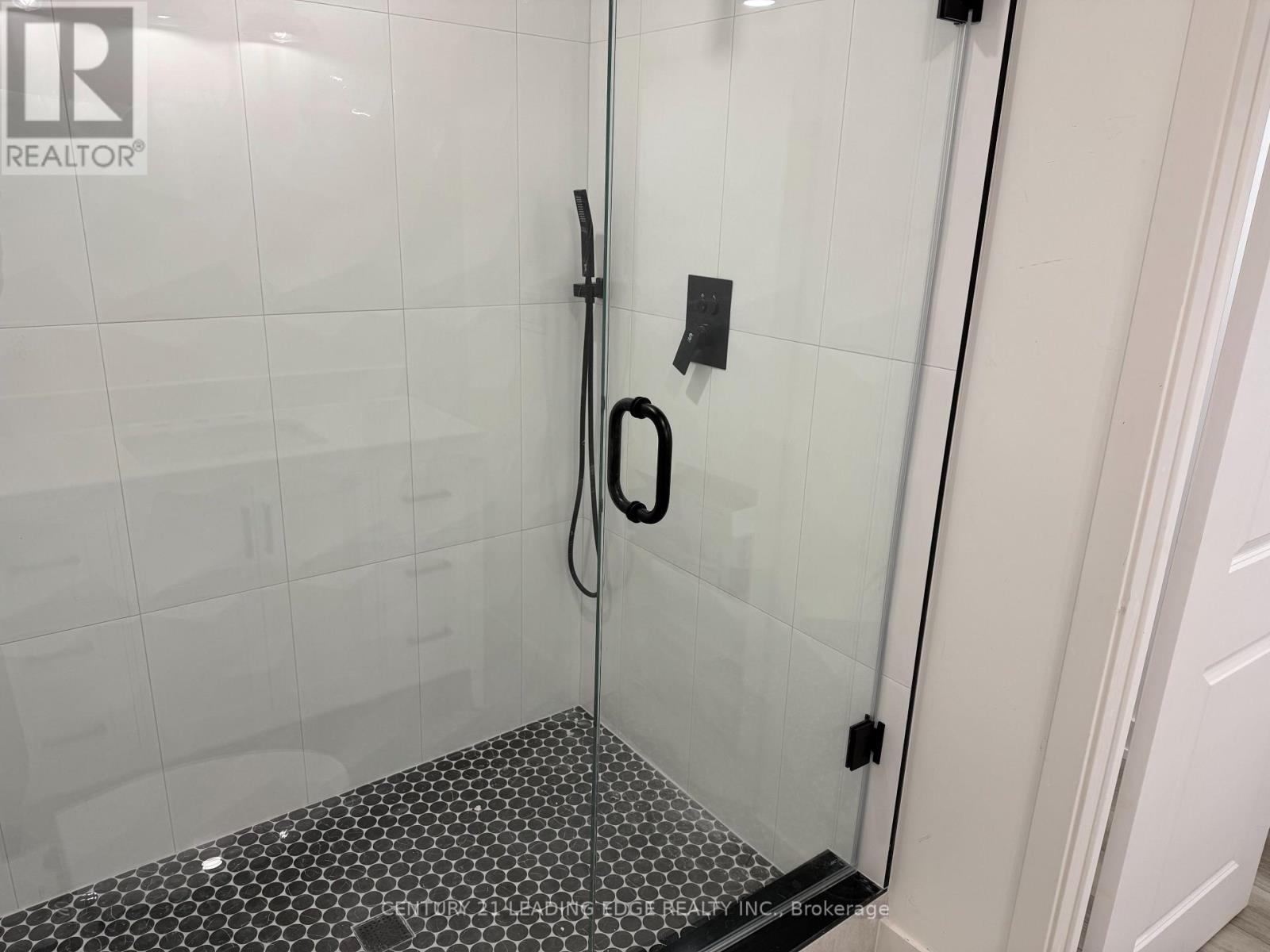2 Bedroom
1 Bathroom
Central Air Conditioning
Forced Air
$2,200 Monthly
Be the first to live in this beautifully finished 2-bedrooms basement unit featuring modern finishes, bright lighting, and an open-concept living space. The sleek kitchen is equipped with stainless steel appliances, ample cabinetry, and flows seamlessly into the spacious living area perfect for relaxing or entertaining. Enjoy generous storage space, a separate private entrance, one parking spot, WIFI included and partially finished if tenant desires. Located in a family-friendly neighbourhood, this unit is just minutes from schools, shopping, and public transit, offering both convenience and comfort. Ideal for a single professional or a working couple looking for a stylish and cozy place to call home. Don't miss out schedule a viewing today! (id:55499)
Property Details
|
MLS® Number
|
N12051047 |
|
Property Type
|
Single Family |
|
Community Name
|
Stouffville |
|
Communication Type
|
High Speed Internet |
|
Features
|
Carpet Free |
|
Parking Space Total
|
1 |
Building
|
Bathroom Total
|
1 |
|
Bedrooms Above Ground
|
2 |
|
Bedrooms Total
|
2 |
|
Appliances
|
Furniture |
|
Basement Features
|
Apartment In Basement, Separate Entrance |
|
Basement Type
|
N/a |
|
Construction Style Attachment
|
Detached |
|
Cooling Type
|
Central Air Conditioning |
|
Exterior Finish
|
Concrete, Brick |
|
Heating Fuel
|
Electric |
|
Heating Type
|
Forced Air |
|
Stories Total
|
2 |
|
Type
|
House |
|
Utility Water
|
Municipal Water |
Parking
Land
|
Acreage
|
No |
|
Sewer
|
Sanitary Sewer |
Rooms
| Level |
Type |
Length |
Width |
Dimensions |
|
Basement |
Kitchen |
4 m |
2.3 m |
4 m x 2.3 m |
|
Basement |
Living Room |
4 m |
5 m |
4 m x 5 m |
|
Basement |
Bedroom |
1.75 m |
1.7 m |
1.75 m x 1.7 m |
|
Basement |
Bathroom |
1.3 m |
1.4 m |
1.3 m x 1.4 m |
|
Basement |
Bedroom 2 |
1.9 m |
1.8 m |
1.9 m x 1.8 m |
|
Basement |
Laundry Room |
1 m |
1.5 m |
1 m x 1.5 m |
https://www.realtor.ca/real-estate/28095437/bsmt-26-buttonleaf-crescent-whitchurch-stouffville-stouffville-stouffville




















