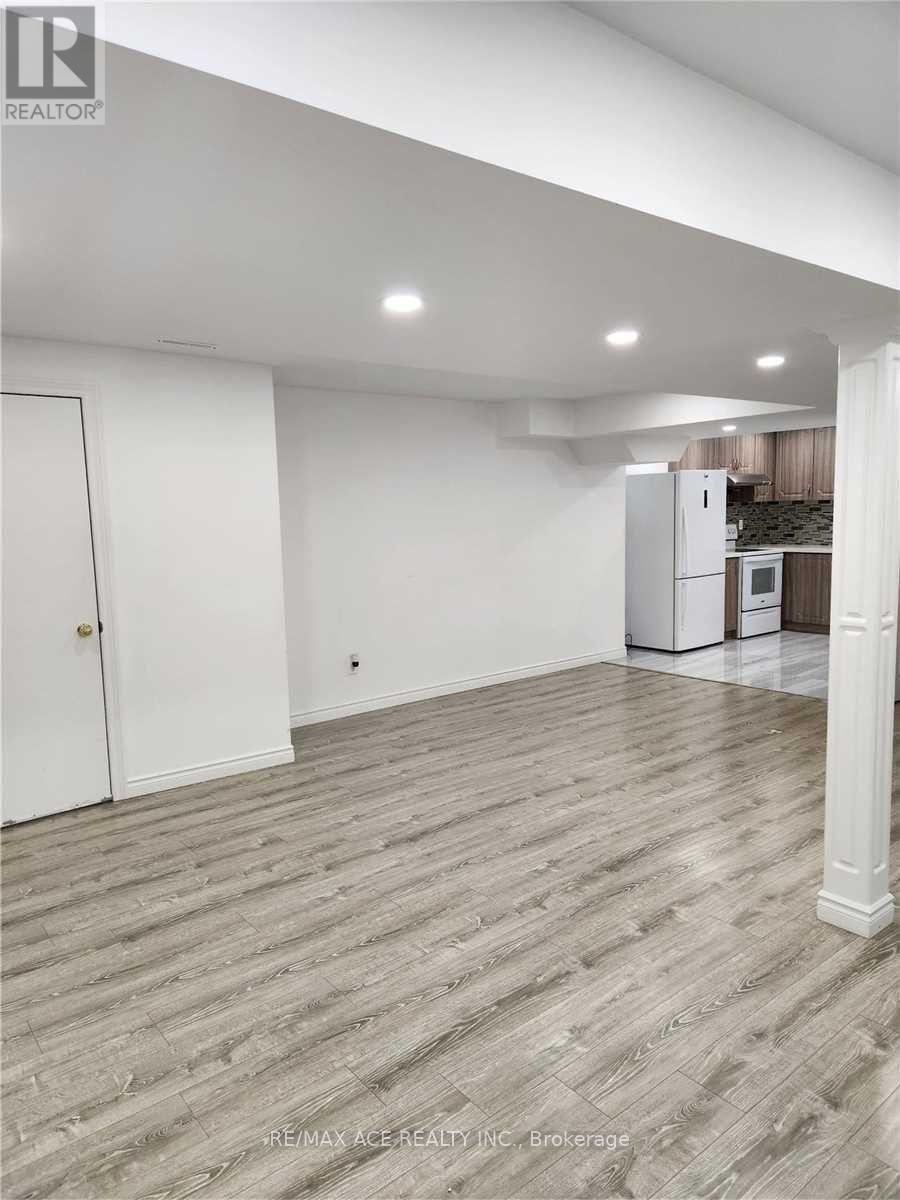Bsmt - 2 Picasso Road Toronto (Rouge), Ontario M1B 6A5
4 Bedroom
1 Bathroom
Fireplace
Central Air Conditioning
Forced Air
$2,200 Monthly
Welcome to this spacious and beautifully maintained basement apartment at 2 Picasso Drive! This charming unit features 3 generously sized bedrooms, a modern kitchen, and a clean, updated 4-piece bathroom. With a separate entrance for added privacy and large windows that bring in plenty of natural light, this home offers both comfort and convenience. Ideal for families or professionals, it's located in a quiet, family-friendly neighborhood close to schools, parks, shopping, and public transit. Dont miss out on this fantastic opportunity! (id:55499)
Property Details
| MLS® Number | E12062434 |
| Property Type | Single Family |
| Community Name | Rouge E11 |
| Parking Space Total | 2 |
Building
| Bathroom Total | 1 |
| Bedrooms Above Ground | 3 |
| Bedrooms Below Ground | 1 |
| Bedrooms Total | 4 |
| Appliances | Dishwasher, Stove, Washer, Refrigerator |
| Construction Style Attachment | Detached |
| Cooling Type | Central Air Conditioning |
| Exterior Finish | Brick |
| Fireplace Present | Yes |
| Flooring Type | Tile, Laminate, Hardwood |
| Foundation Type | Brick |
| Heating Fuel | Natural Gas |
| Heating Type | Forced Air |
| Stories Total | 2 |
| Type | House |
| Utility Water | Municipal Water |
Parking
| Attached Garage | |
| Garage |
Land
| Acreage | No |
| Sewer | Sanitary Sewer |
Rooms
| Level | Type | Length | Width | Dimensions |
|---|---|---|---|---|
| Basement | Kitchen | 5.88 m | 2.55 m | 5.88 m x 2.55 m |
| Basement | Living Room | 6.28 m | 5.27 m | 6.28 m x 5.27 m |
| Basement | Primary Bedroom | 3.2 m | 2.91 m | 3.2 m x 2.91 m |
| Basement | Bedroom 2 | 3.21 m | 2.98 m | 3.21 m x 2.98 m |
| Basement | Bedroom 3 | 3.21 m | 3.31 m | 3.21 m x 3.31 m |
| Basement | Den | Measurements not available |
https://www.realtor.ca/real-estate/28121811/bsmt-2-picasso-road-toronto-rouge-rouge-e11
Interested?
Contact us for more information








