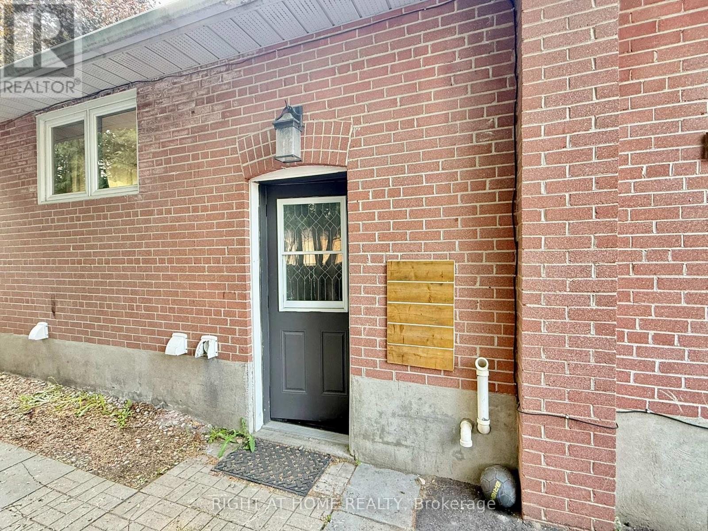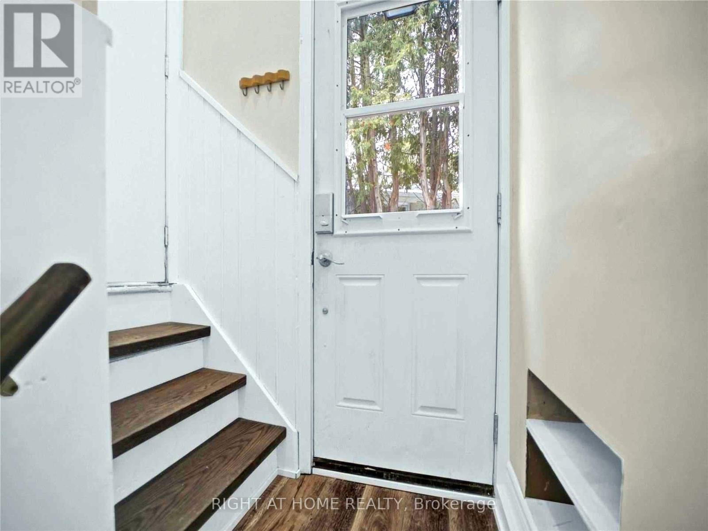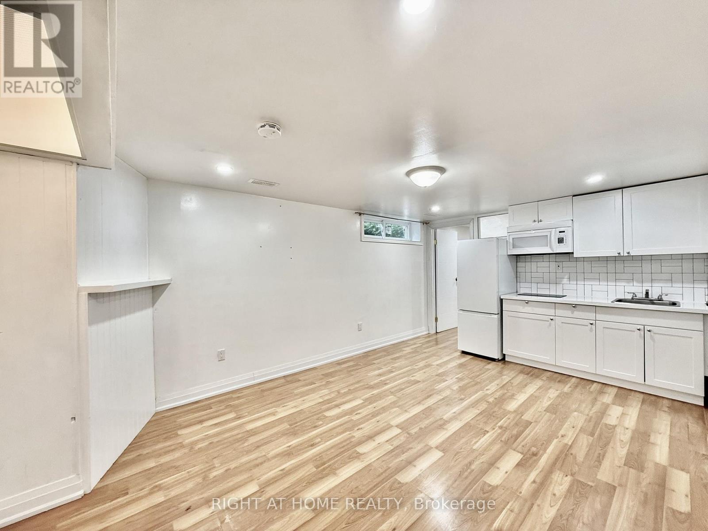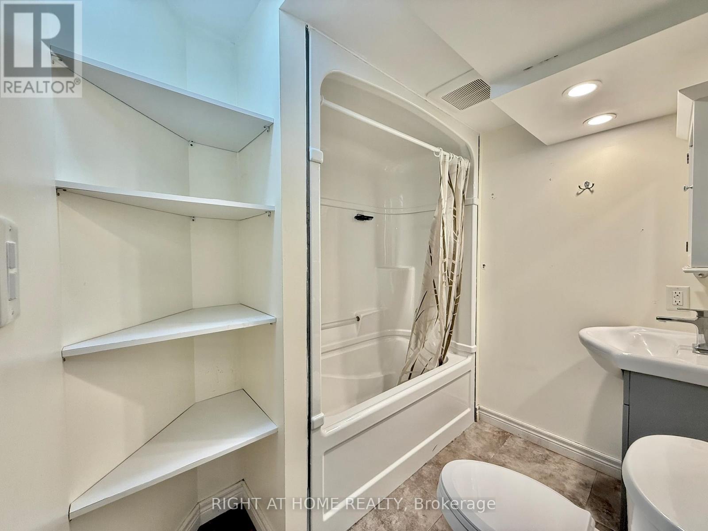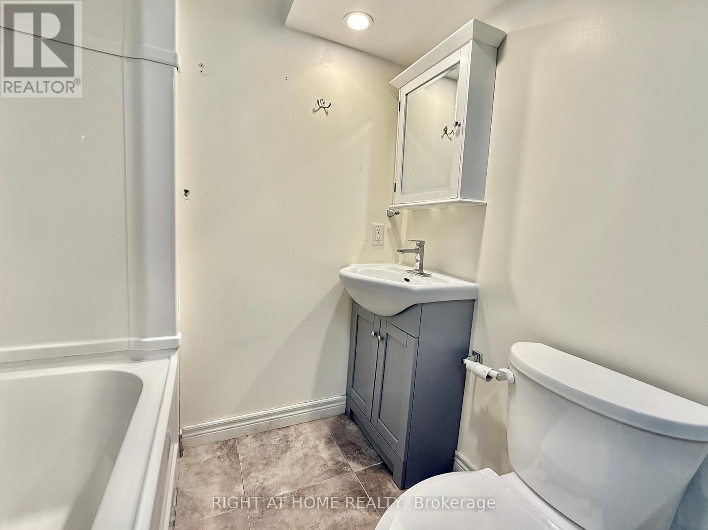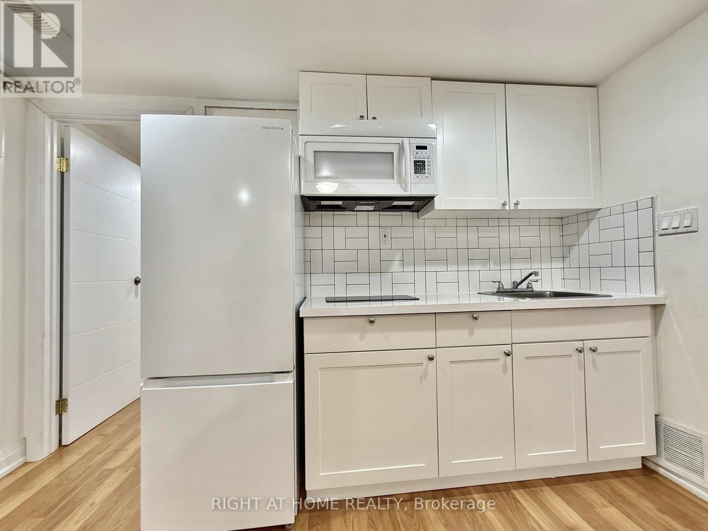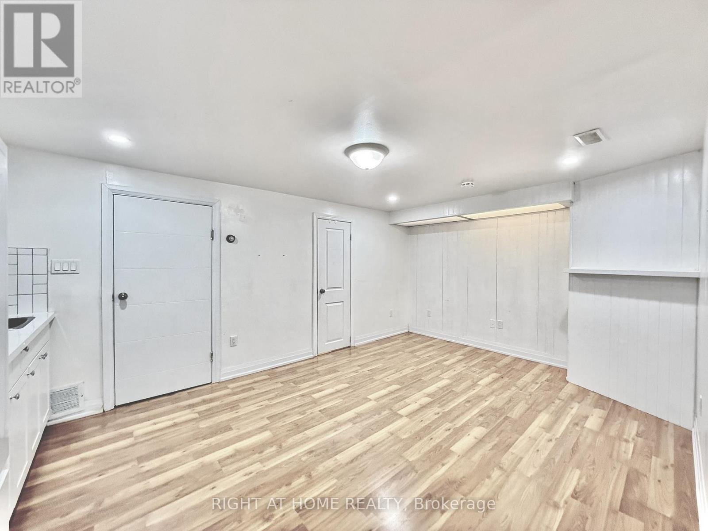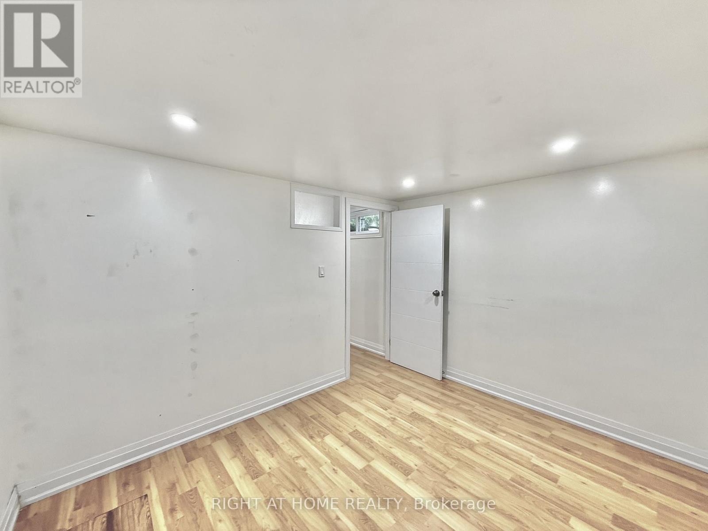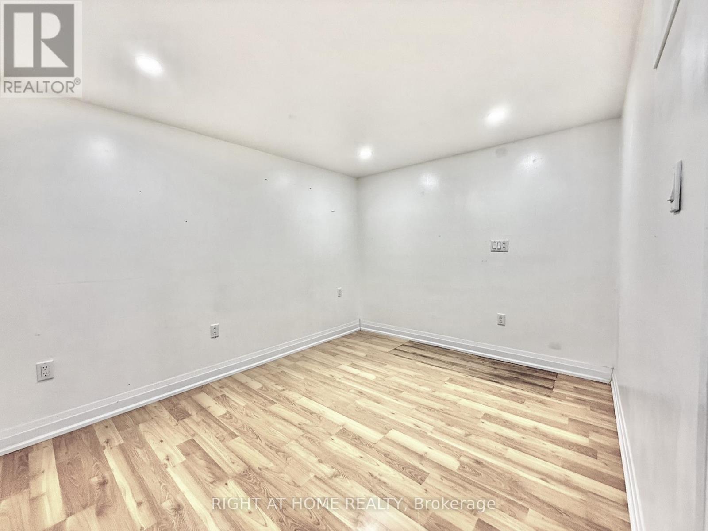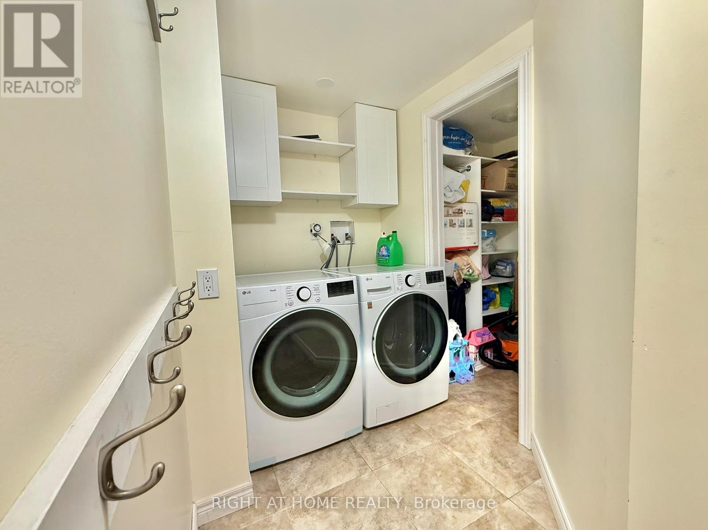1 Bedroom
1 Bathroom
Bungalow
Central Air Conditioning
Forced Air
$1,450 Monthly
Open-concept 1-bedroom basement apartment in a well-maintained, smoke-free bungalow, perfectly located in the heart of Newmarket. Modern laminate floors and potlights throughout. Private 4-piece ensuite. The kitchen is combined with living room and equipped with quartz countertop and backsplash. Home is steps away from Upper Canada Mall, Newmarket & East Gwillimbury GO Stations, Costco and Fairy Lake. You're also within walking distance to public transit, schools, parks, grocery stores and shopping centres. A short drive takes you to Southlake Regional Hospital and Highways 400 & 404. Ideal for a single professional or couples looking for convenience and access to all amenities. Tenant pays 25% utilities. Internet is included. (id:55499)
Property Details
|
MLS® Number
|
N12205788 |
|
Property Type
|
Single Family |
|
Neigbourhood
|
Newmarket Heights |
|
Community Name
|
Bristol-London |
|
Features
|
Lane |
|
Parking Space Total
|
1 |
Building
|
Bathroom Total
|
1 |
|
Bedrooms Above Ground
|
1 |
|
Bedrooms Total
|
1 |
|
Appliances
|
Dryer, Microwave, Stove, Washer, Refrigerator |
|
Architectural Style
|
Bungalow |
|
Basement Development
|
Finished |
|
Basement Type
|
N/a (finished) |
|
Construction Style Attachment
|
Detached |
|
Cooling Type
|
Central Air Conditioning |
|
Exterior Finish
|
Brick |
|
Flooring Type
|
Laminate |
|
Foundation Type
|
Unknown |
|
Heating Fuel
|
Natural Gas |
|
Heating Type
|
Forced Air |
|
Stories Total
|
1 |
|
Type
|
House |
|
Utility Water
|
Municipal Water |
Parking
Land
|
Acreage
|
No |
|
Sewer
|
Sanitary Sewer |
Rooms
| Level |
Type |
Length |
Width |
Dimensions |
|
Basement |
Living Room |
3.5 m |
3.3 m |
3.5 m x 3.3 m |
|
Basement |
Bedroom |
3.44 m |
2.78 m |
3.44 m x 2.78 m |
|
Basement |
Kitchen |
2.47 m |
1.88 m |
2.47 m x 1.88 m |
Utilities
|
Cable
|
Available |
|
Electricity
|
Installed |
|
Sewer
|
Installed |
https://www.realtor.ca/real-estate/28436693/bsmt-2-116-cherrywood-drive-newmarket-bristol-london-bristol-london


