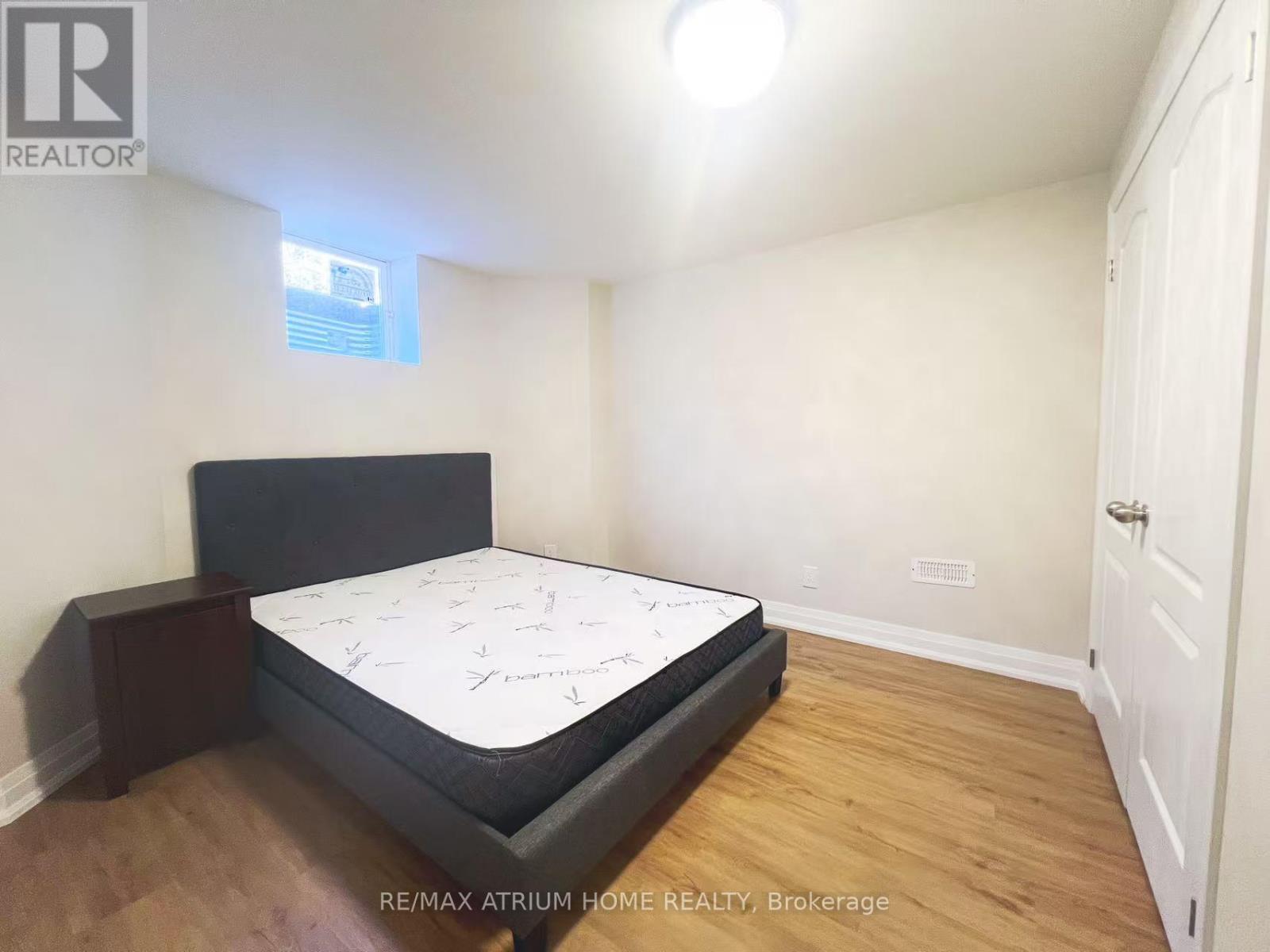2 Bedroom
1 Bathroom
Central Air Conditioning
Forced Air
$1,800 Monthly
1+1 basement apartment w/ separate entrance in the sought-after Jefferson Forest Community! Recently renovated and in excellent condition, this apartment has its own fully equipped kitchen, washer & dryer, & potlights throughout. Good school district (Silver Pines P.S & Richmond Hill H.S), close to parks, Yonge St, & public transit. Grocery stores, restaurants, and shops are only minutes away. (id:55499)
Property Details
|
MLS® Number
|
N12049806 |
|
Property Type
|
Single Family |
|
Community Name
|
Jefferson |
|
Communication Type
|
High Speed Internet |
|
Features
|
Carpet Free, In Suite Laundry |
|
Parking Space Total
|
1 |
Building
|
Bathroom Total
|
1 |
|
Bedrooms Above Ground
|
1 |
|
Bedrooms Below Ground
|
1 |
|
Bedrooms Total
|
2 |
|
Age
|
6 To 15 Years |
|
Appliances
|
Dishwasher, Dryer, Hood Fan, Stove, Washer, Refrigerator |
|
Basement Features
|
Apartment In Basement, Separate Entrance |
|
Basement Type
|
N/a |
|
Construction Style Attachment
|
Detached |
|
Cooling Type
|
Central Air Conditioning |
|
Exterior Finish
|
Brick |
|
Foundation Type
|
Concrete |
|
Heating Fuel
|
Natural Gas |
|
Heating Type
|
Forced Air |
|
Stories Total
|
2 |
|
Type
|
House |
|
Utility Water
|
Municipal Water |
Parking
Land
|
Acreage
|
No |
|
Fence Type
|
Fenced Yard |
|
Sewer
|
Sanitary Sewer |
|
Size Depth
|
125 Ft |
|
Size Frontage
|
41 Ft ,4 In |
|
Size Irregular
|
41.35 X 125.04 Ft ; X Irregular |
|
Size Total Text
|
41.35 X 125.04 Ft ; X Irregular|under 1/2 Acre |
Rooms
| Level |
Type |
Length |
Width |
Dimensions |
|
Basement |
Kitchen |
2.42 m |
1.92 m |
2.42 m x 1.92 m |
|
Basement |
Living Room |
5 m |
3.66 m |
5 m x 3.66 m |
|
Basement |
Dining Room |
5 m |
3.66 m |
5 m x 3.66 m |
|
Basement |
Den |
5.08 m |
2.68 m |
5.08 m x 2.68 m |
|
Basement |
Bedroom |
2.5 m |
2.5 m |
2.5 m x 2.5 m |
https://www.realtor.ca/real-estate/28092905/bsmt-142-riding-mountain-drive-richmond-hill-jefferson-jefferson











