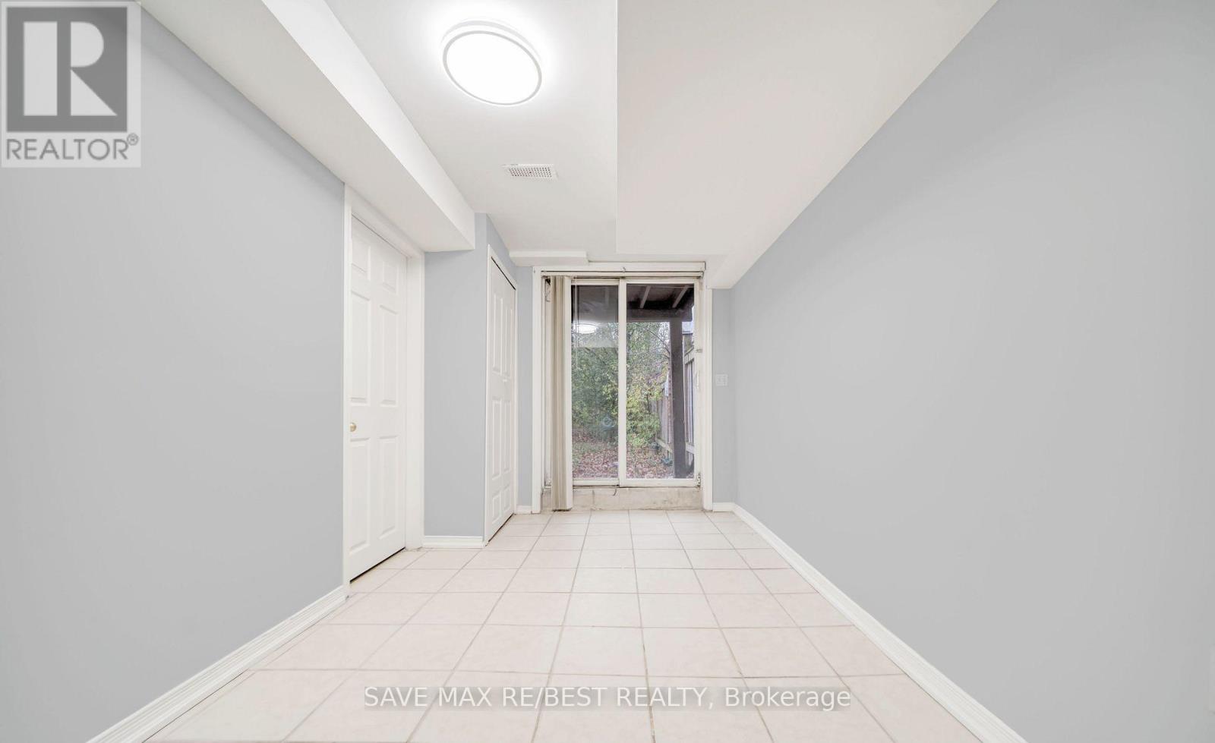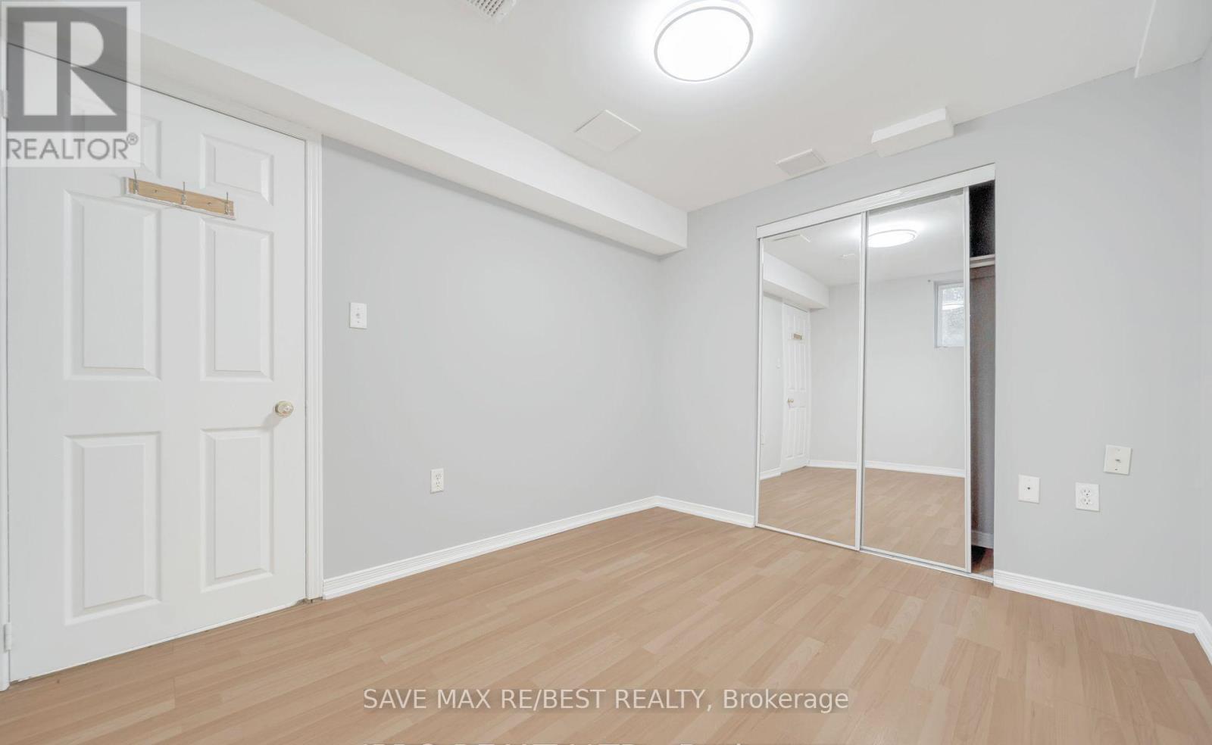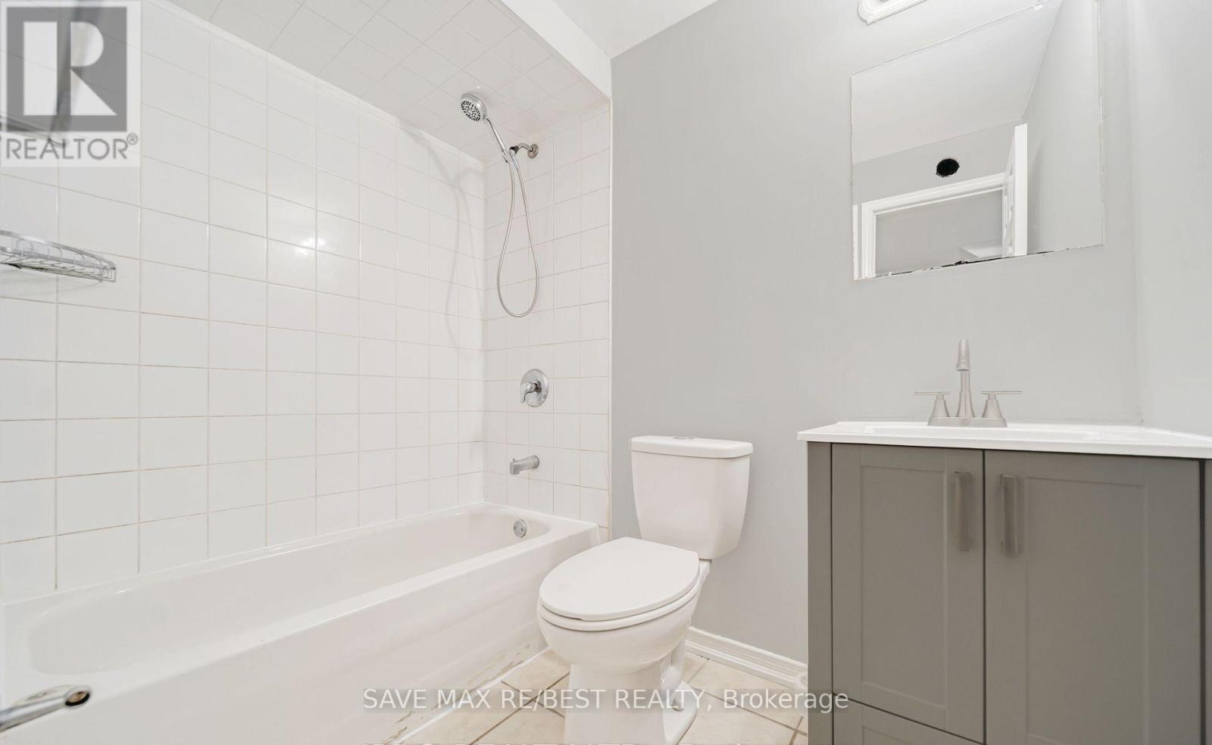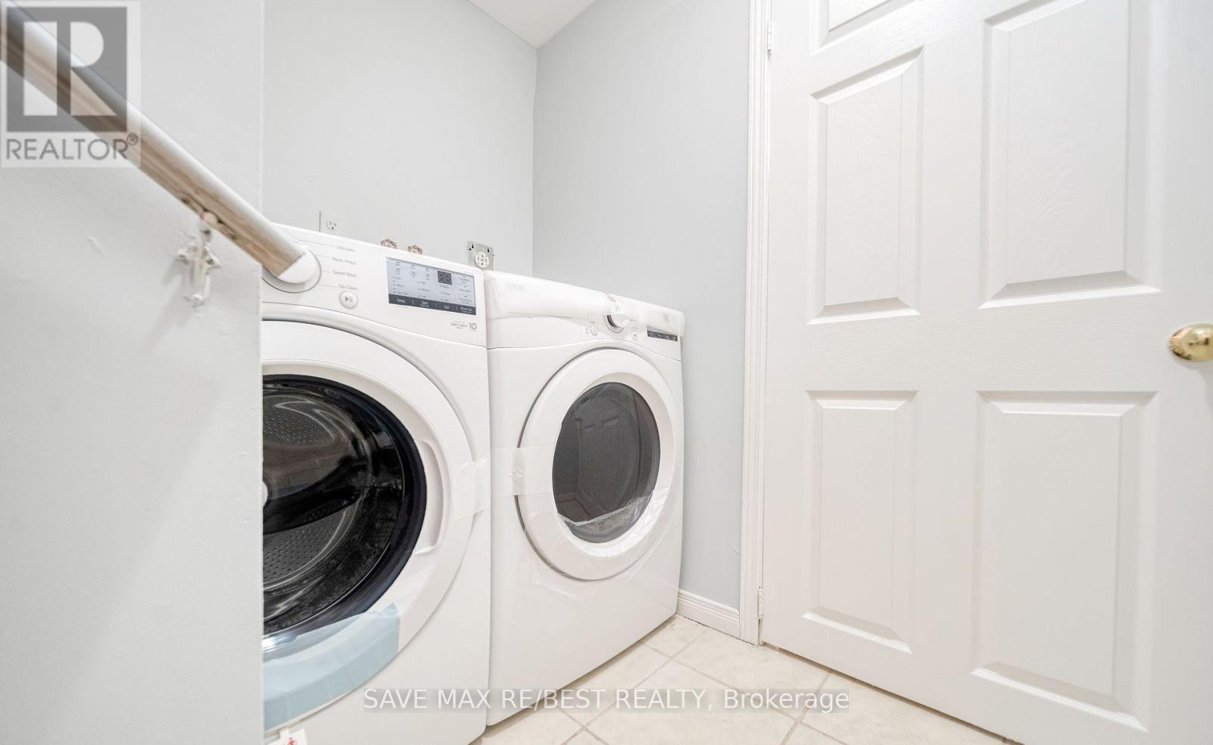2 Bedroom
1 Bathroom
Central Air Conditioning
Forced Air
$1,999 Monthly
Available Immediately. Bright and spacious walkout basement apartment in a great Mississauga location! Features 1 bedroom + den, an open-concept living area, a full kitchen, and a 3-piece washroom. Large windows bring in plenty of natural light. Private separate entrance from the backyard just like main floor, living for added privacy. Shared Laundry and 1 Parking. Close to 401, 403 Heartland Town Centre, Walmart, Costco, parks, schools, and major highways. Perfect for a small family or working professionals! *30% utilities will be paid by the tenants. No Pets and No Smoking* (id:55499)
Property Details
|
MLS® Number
|
W12043768 |
|
Property Type
|
Single Family |
|
Community Name
|
East Credit |
|
Parking Space Total
|
1 |
Building
|
Bathroom Total
|
1 |
|
Bedrooms Above Ground
|
1 |
|
Bedrooms Below Ground
|
1 |
|
Bedrooms Total
|
2 |
|
Basement Features
|
Apartment In Basement |
|
Basement Type
|
N/a |
|
Construction Style Attachment
|
Semi-detached |
|
Cooling Type
|
Central Air Conditioning |
|
Exterior Finish
|
Brick, Concrete |
|
Flooring Type
|
Ceramic, Laminate |
|
Foundation Type
|
Poured Concrete |
|
Heating Fuel
|
Natural Gas |
|
Heating Type
|
Forced Air |
|
Stories Total
|
2 |
|
Type
|
House |
|
Utility Water
|
Municipal Water |
Parking
Land
|
Acreage
|
No |
|
Sewer
|
Sanitary Sewer |
|
Size Depth
|
129 Ft ,4 In |
|
Size Frontage
|
23 Ft ,3 In |
|
Size Irregular
|
23.26 X 129.39 Ft |
|
Size Total Text
|
23.26 X 129.39 Ft |
Rooms
| Level |
Type |
Length |
Width |
Dimensions |
|
Basement |
Living Room |
3.95 m |
2.1 m |
3.95 m x 2.1 m |
|
Basement |
Bedroom |
3.15 m |
2.56 m |
3.15 m x 2.56 m |
|
Basement |
Kitchen |
4.85 m |
2.1 m |
4.85 m x 2.1 m |
|
Basement |
Den |
3.8 m |
1.82 m |
3.8 m x 1.82 m |
https://www.realtor.ca/real-estate/28078912/bsmt-1204-prestonwood-crescent-mississauga-east-credit-east-credit














