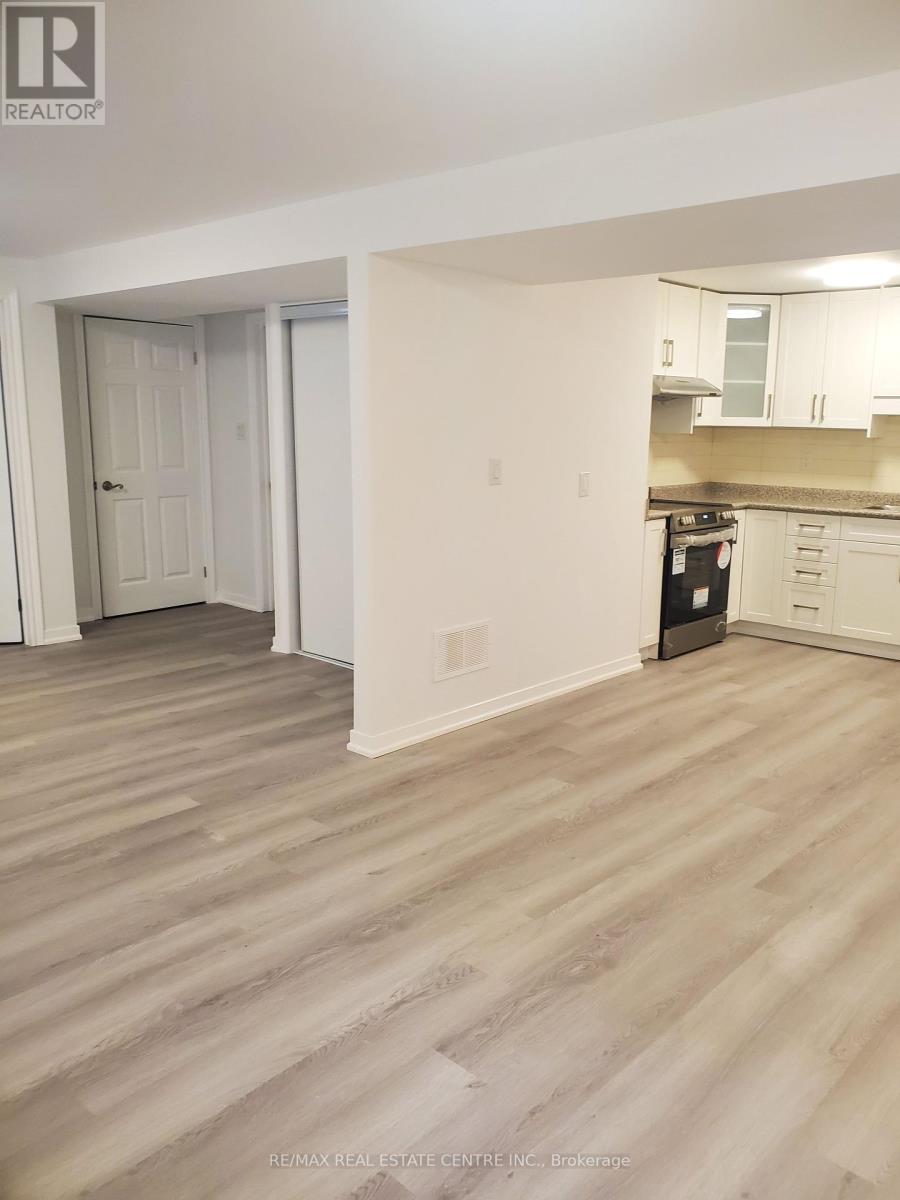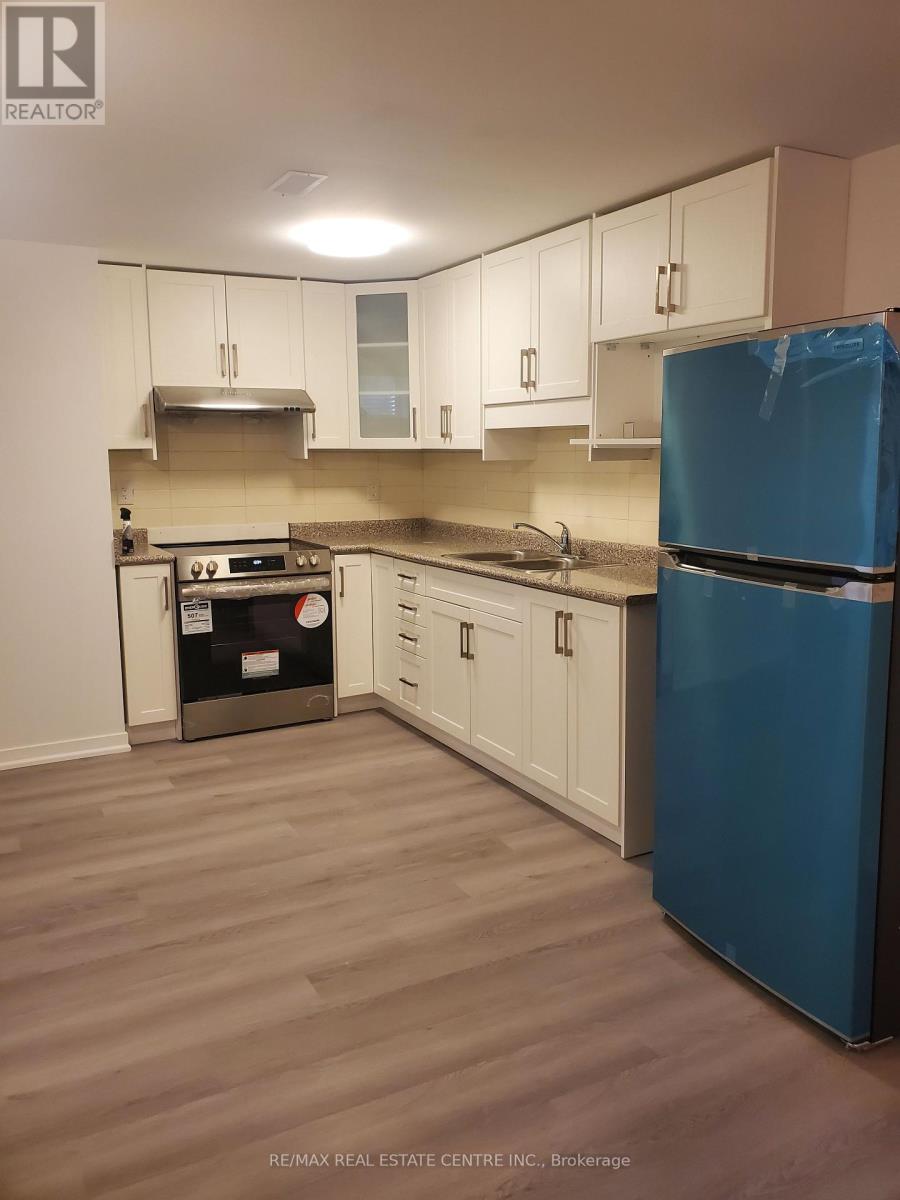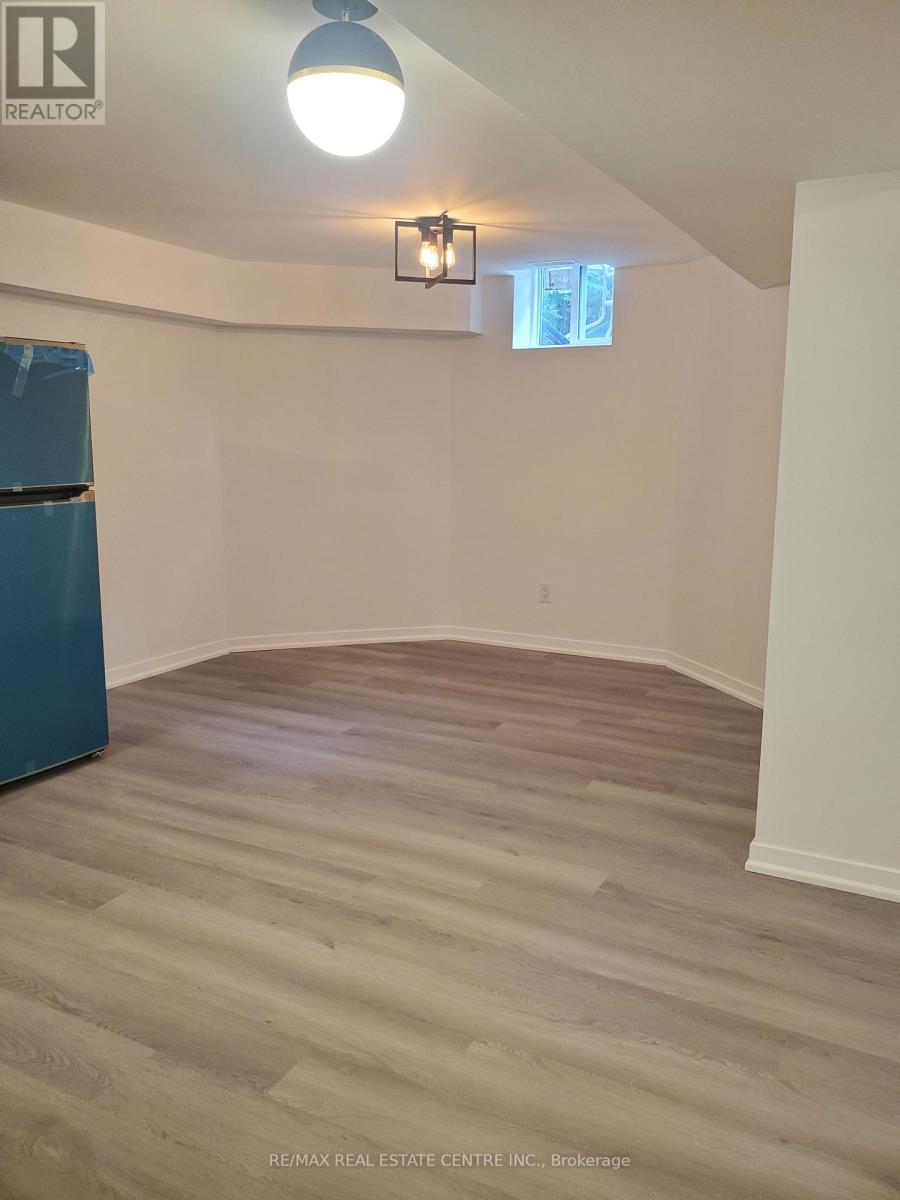1 Bedroom
1 Bathroom
Central Air Conditioning
Forced Air
$1,900 Monthly
**New Spacious Legal Basement With Separate Entrance & Ensuite Laundry** Bright & Large Living Area W/Above Grade Window** Functional Kitchen Equipped W/ New Stainless Steel Appliances** Dining Area Combined W/Kitchen** Spacious Bedroom W/Closet Space & Window** Great Neighborhood W/Easy Access To All Amenities** Move In Ready** Ideal For Working Professional** (id:55499)
Property Details
|
MLS® Number
|
W12100943 |
|
Property Type
|
Single Family |
|
Community Name
|
1004 - CV Clearview |
|
Features
|
Carpet Free, In Suite Laundry |
|
Parking Space Total
|
1 |
Building
|
Bathroom Total
|
1 |
|
Bedrooms Above Ground
|
1 |
|
Bedrooms Total
|
1 |
|
Age
|
0 To 5 Years |
|
Appliances
|
Dryer, Washer |
|
Basement Development
|
Finished |
|
Basement Features
|
Separate Entrance |
|
Basement Type
|
N/a (finished) |
|
Construction Style Attachment
|
Detached |
|
Cooling Type
|
Central Air Conditioning |
|
Exterior Finish
|
Brick |
|
Foundation Type
|
Unknown |
|
Heating Fuel
|
Natural Gas |
|
Heating Type
|
Forced Air |
|
Stories Total
|
2 |
|
Type
|
House |
|
Utility Water
|
Municipal Water |
Parking
Land
|
Acreage
|
No |
|
Sewer
|
Sanitary Sewer |
Rooms
| Level |
Type |
Length |
Width |
Dimensions |
|
Basement |
Living Room |
7.13 m |
4.94 m |
7.13 m x 4.94 m |
|
Basement |
Kitchen |
3.84 m |
2.16 m |
3.84 m x 2.16 m |
|
Basement |
Dining Room |
2.75 m |
2.75 m |
2.75 m x 2.75 m |
|
Basement |
Bedroom |
4.98 m |
3.26 m |
4.98 m x 3.26 m |
https://www.realtor.ca/real-estate/28208255/bsmt-1118-lambton-drive-oakville-cv-clearview-1004-cv-clearview



















