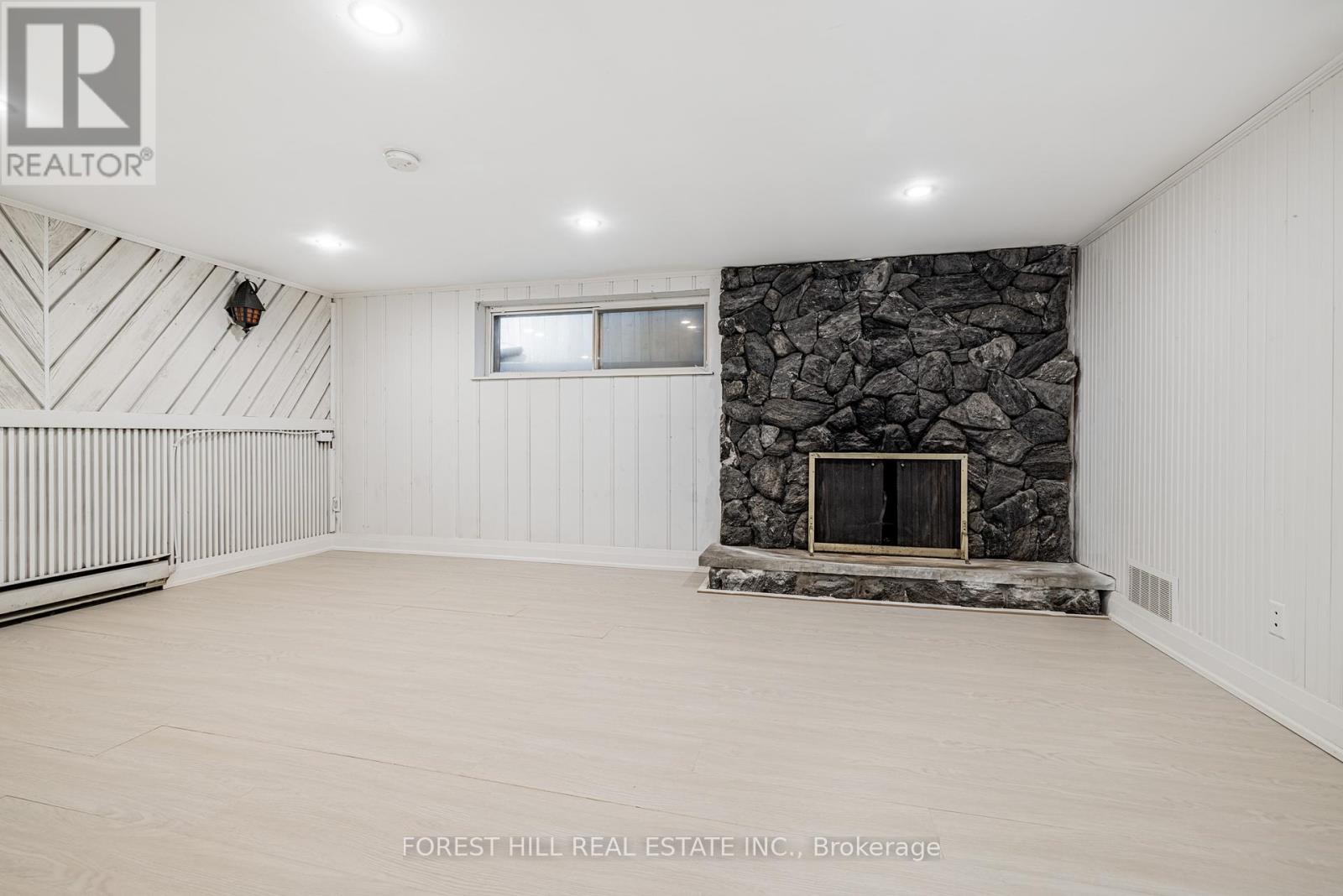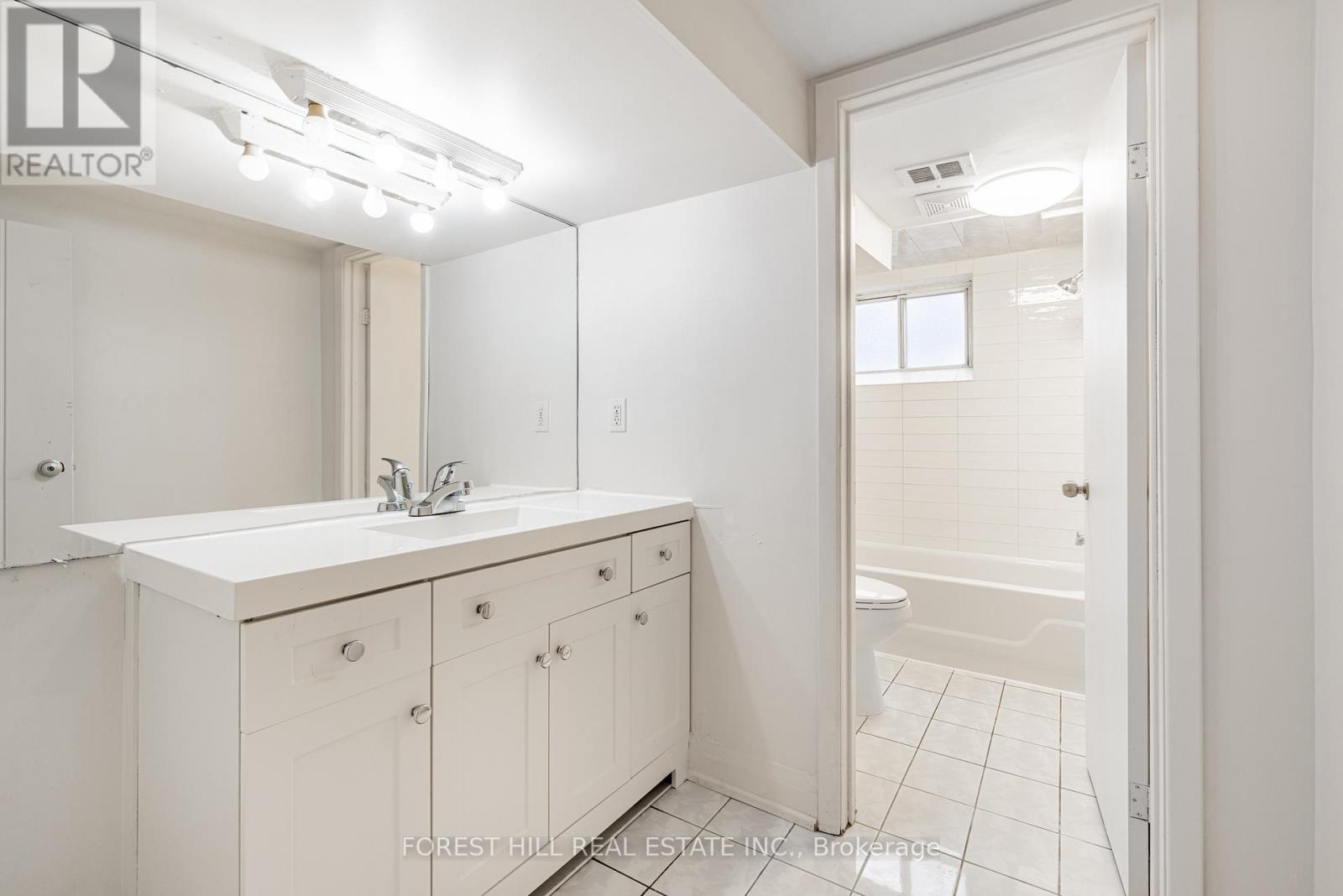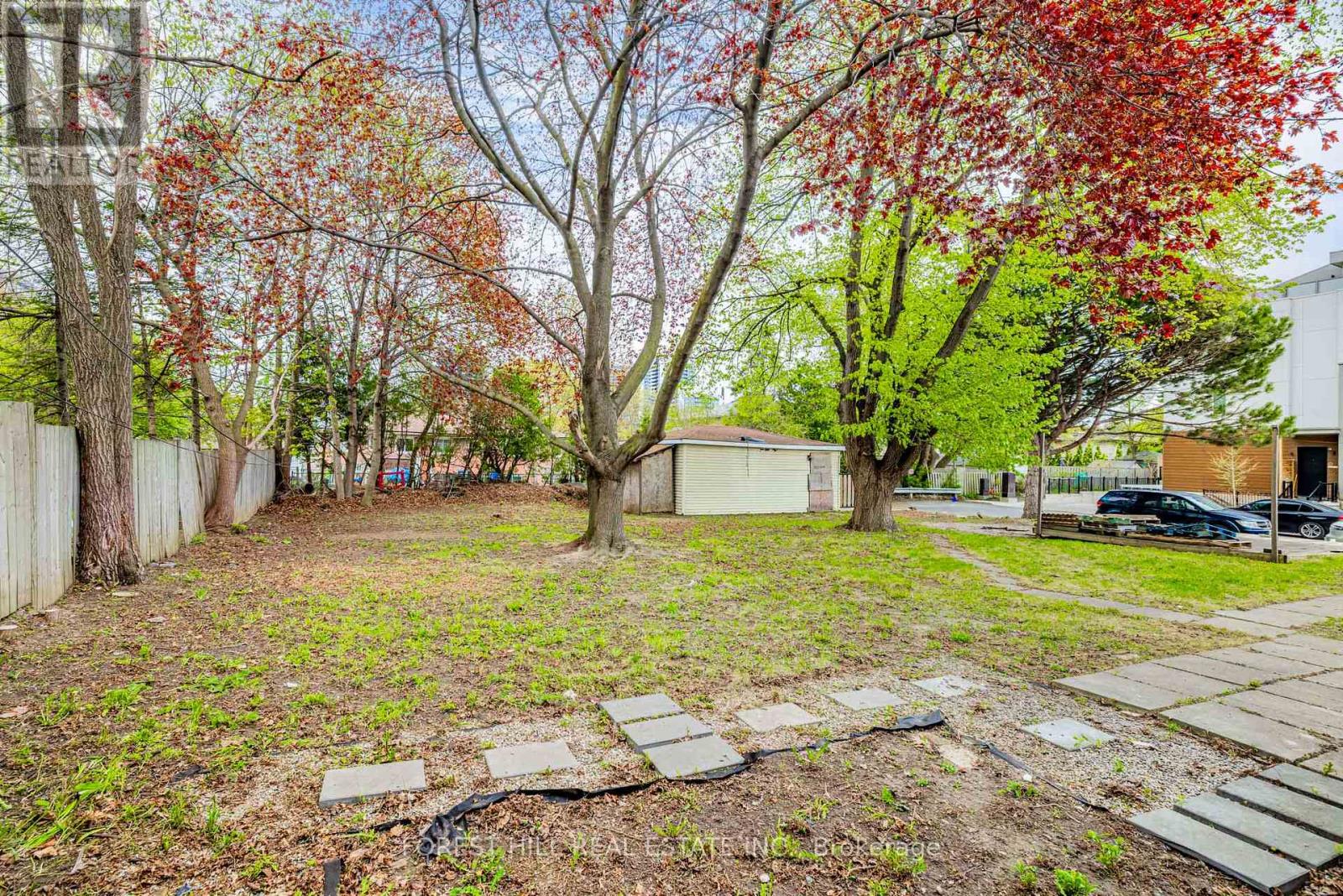3 Bedroom
1 Bathroom
1100 - 1500 sqft
Central Air Conditioning
Forced Air
$2,500 Monthly
Location, Location, Location!! Recently Upgraded 3 Bdrm Home in the Prestigious Bayview Village Community***Great Oversized Basement Space You'll Ever Find in North York! Spacious Living Floor Plan with Generous Room Sizes***Open Concept Kitchen, S/S Stove, Newer Fridge, Lots of Cabinetry & Storage Space!***New Roofing | Newly Painted -A Well Maintained Home Sitting on a Wide Lot-Very Bright and Spacious***Large Shared Backyard***Amazing Location Within Walking Distance To TTC Station, TTC Bus Stop, Schools, Parks, Restaurants and MORE! (id:55499)
Property Details
|
MLS® Number
|
C12136308 |
|
Property Type
|
Single Family |
|
Community Name
|
Bayview Village |
|
Parking Space Total
|
2 |
Building
|
Bathroom Total
|
1 |
|
Bedrooms Above Ground
|
3 |
|
Bedrooms Total
|
3 |
|
Basement Development
|
Finished |
|
Basement Type
|
N/a (finished) |
|
Construction Style Attachment
|
Detached |
|
Cooling Type
|
Central Air Conditioning |
|
Exterior Finish
|
Brick |
|
Flooring Type
|
Tile, Laminate |
|
Foundation Type
|
Unknown |
|
Heating Fuel
|
Natural Gas |
|
Heating Type
|
Forced Air |
|
Stories Total
|
2 |
|
Size Interior
|
1100 - 1500 Sqft |
|
Type
|
House |
|
Utility Water
|
Municipal Water |
Parking
Land
|
Acreage
|
No |
|
Sewer
|
Sanitary Sewer |
Rooms
| Level |
Type |
Length |
Width |
Dimensions |
|
Basement |
Foyer |
1.472 m |
1.878 m |
1.472 m x 1.878 m |
|
Basement |
Other |
2.796 m |
4.409 m |
2.796 m x 4.409 m |
|
Basement |
Living Room |
3.576 m |
5.323 m |
3.576 m x 5.323 m |
|
Basement |
Kitchen |
3.828 m |
4.16 m |
3.828 m x 4.16 m |
|
Basement |
Bedroom |
3.044 m |
3.581 m |
3.044 m x 3.581 m |
|
Basement |
Bedroom |
2.174 m |
3.758 m |
2.174 m x 3.758 m |
https://www.realtor.ca/real-estate/28286490/bsmt-11-greenbriar-road-toronto-bayview-village-bayview-village














