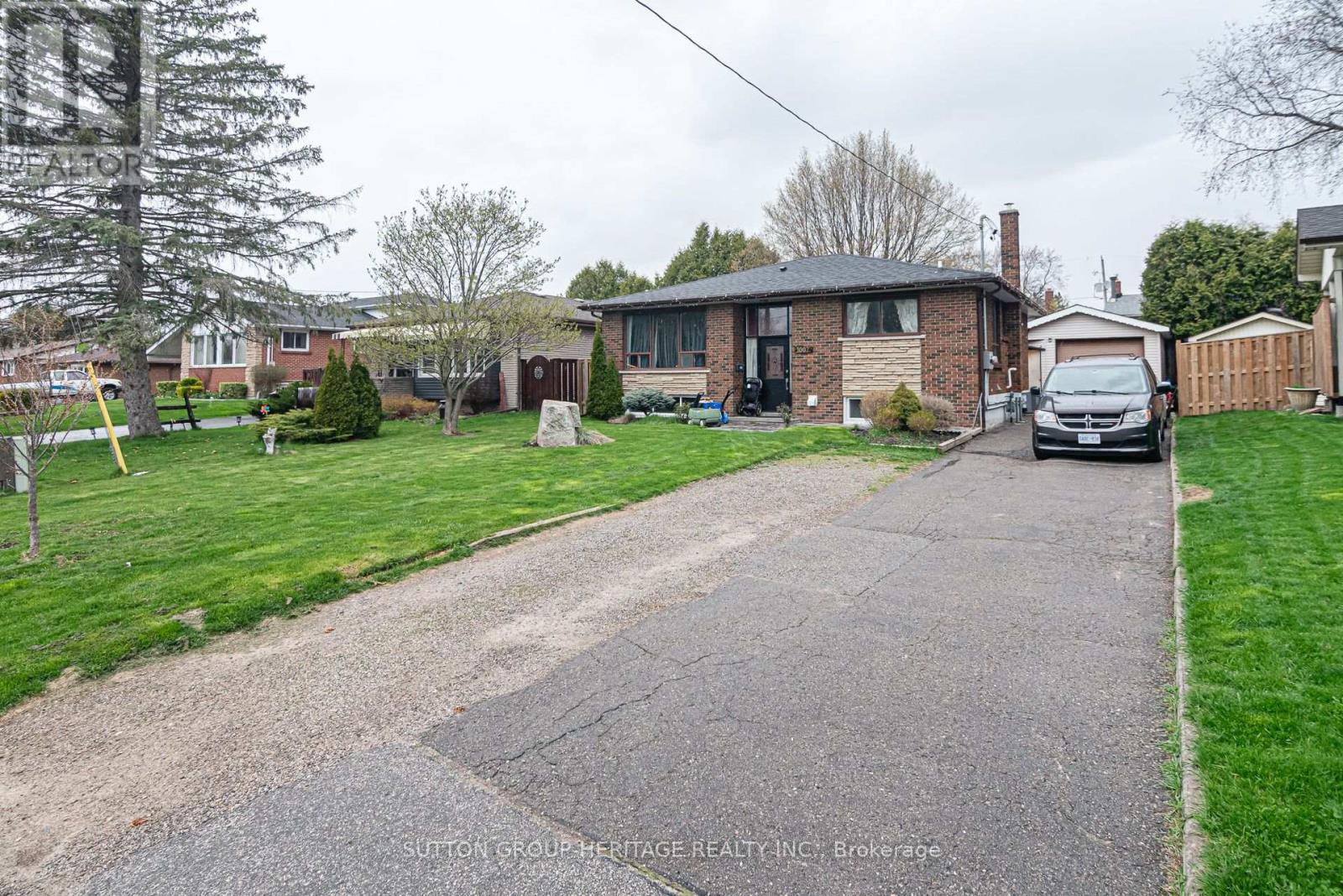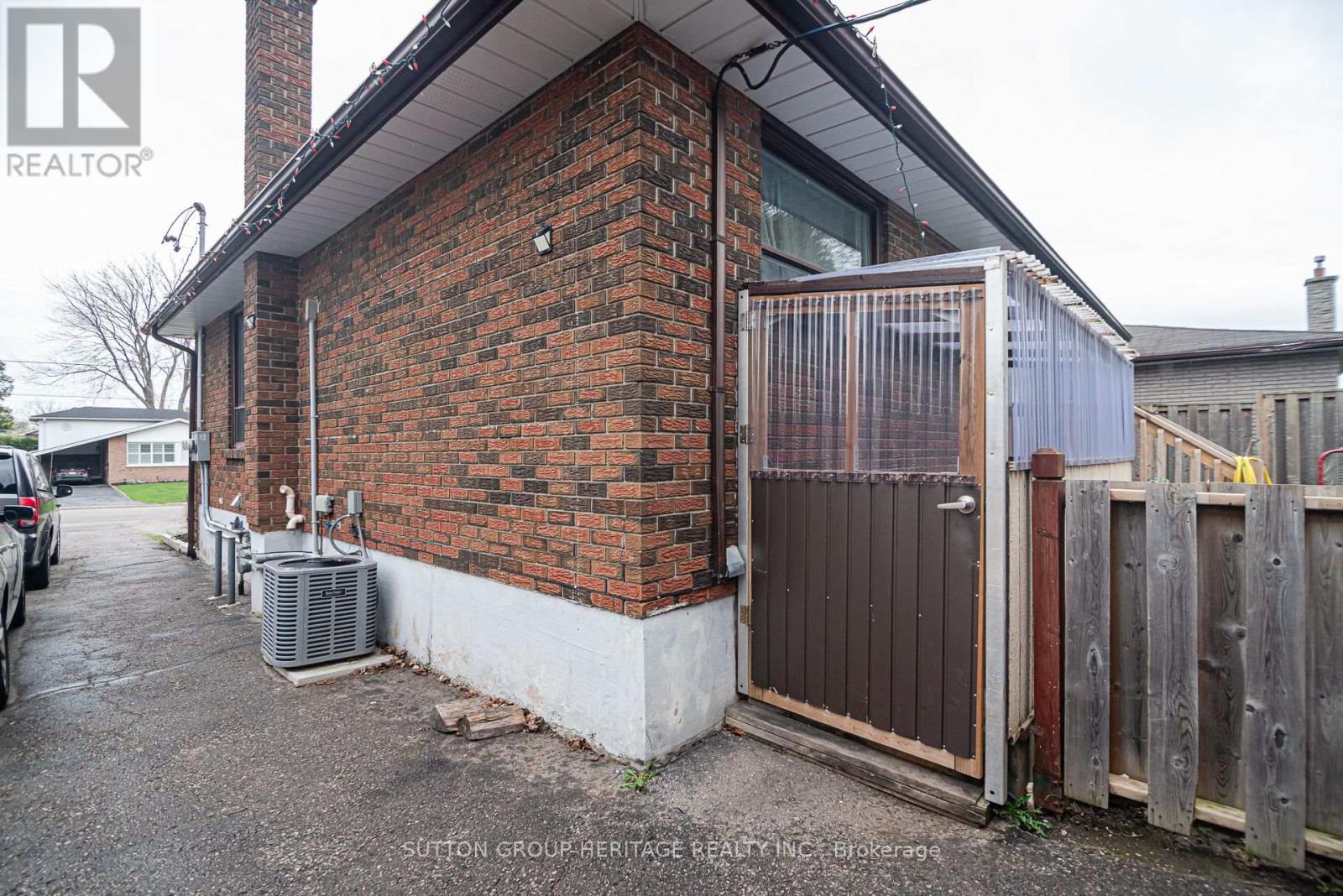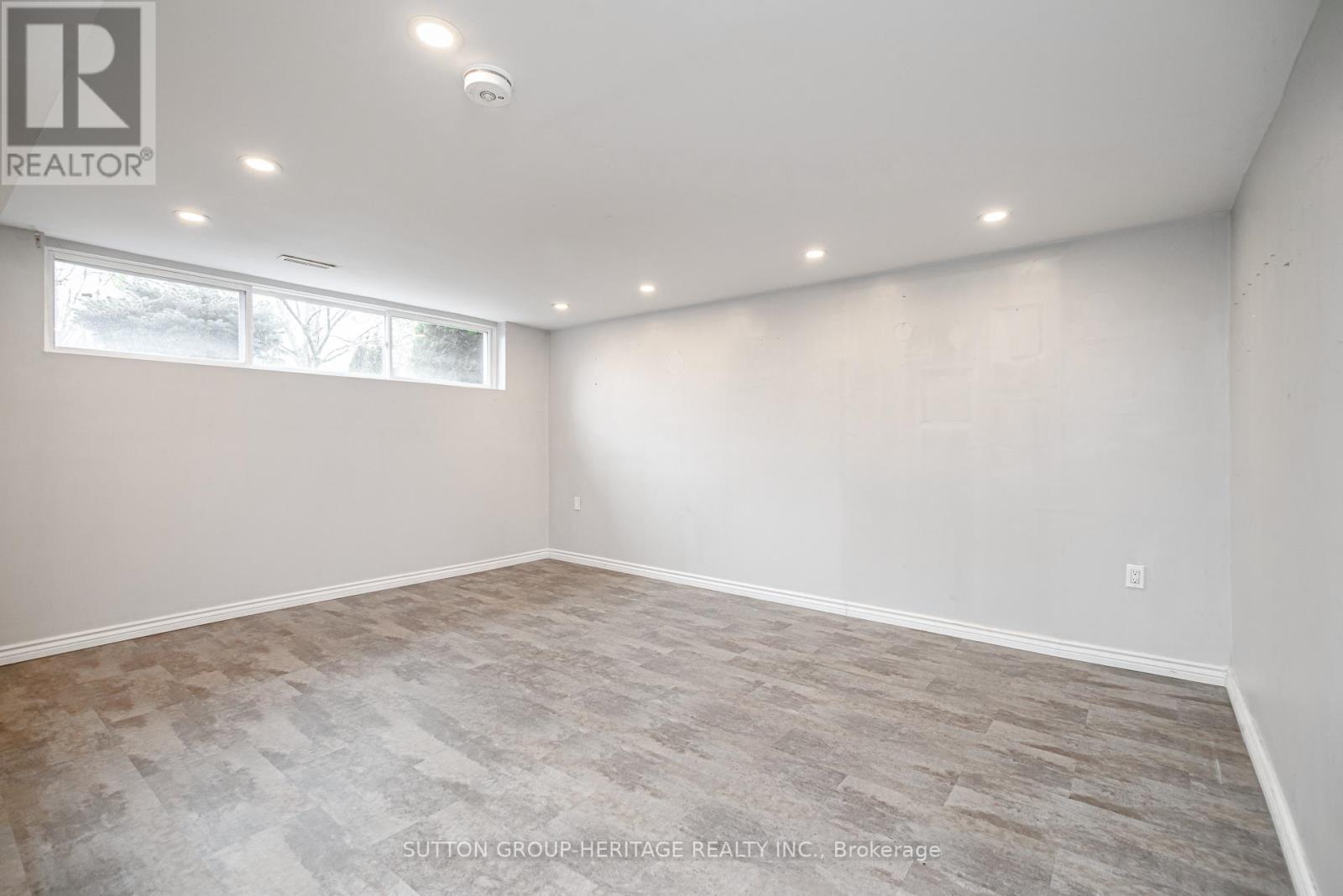2 Bedroom
1 Bathroom
Bungalow
Central Air Conditioning
Forced Air
$1,900 Monthly
*Legal 2-Bedroom Basement Apartment for Lease 1002 Denise Dr, Oshawa* Welcome to this beautifully renovated legal basement apartment with its own private entrance, located in a quiet and family-friendly neighbourhood in Oshawa, 2 Car Parking Included. This bright and modern 2-bedroom unit was fully renovated in 2019. Enjoy a spacious layout with durable vinyl flooring throughout the living areas and elegant ceramic tile in the kitchen. The stylish white kitchen features stainless steel appliances including a fridge, stove, dishwasher, and built-in microwave perfect for cooking and entertaining. Additional highlights include: private in-suite laundry with stackable washer and dryer, separate 100 amp hydro panel, tenants pay only for their own hydro, multiple windows for natural light, 2-car tandem parking on the left side of the driveway , quiet neighbourhood with easy access to schools, parks, transit, 401 and amenities. Rent: $1,900/month + 40% of Water/Sewer and Natural Gas + 100% of your own Hydro (separately metered, tenant to set up account).Tenant responsible for snow removal and salting during winter months. Available immediately don't miss out on this clean, updated, and comfortable place to call home! (id:55499)
Property Details
|
MLS® Number
|
E12119091 |
|
Property Type
|
Single Family |
|
Community Name
|
Donevan |
|
Features
|
In Suite Laundry |
|
Parking Space Total
|
2 |
Building
|
Bathroom Total
|
1 |
|
Bedrooms Above Ground
|
2 |
|
Bedrooms Total
|
2 |
|
Architectural Style
|
Bungalow |
|
Basement Features
|
Apartment In Basement, Separate Entrance |
|
Basement Type
|
N/a |
|
Construction Style Attachment
|
Detached |
|
Cooling Type
|
Central Air Conditioning |
|
Exterior Finish
|
Brick, Brick Facing |
|
Flooring Type
|
Vinyl, Ceramic |
|
Foundation Type
|
Unknown |
|
Heating Fuel
|
Natural Gas |
|
Heating Type
|
Forced Air |
|
Stories Total
|
1 |
|
Type
|
House |
|
Utility Water
|
Municipal Water |
Parking
Land
|
Acreage
|
No |
|
Sewer
|
Sanitary Sewer |
Rooms
| Level |
Type |
Length |
Width |
Dimensions |
|
Basement |
Living Room |
4.2639 m |
3.87 m |
4.2639 m x 3.87 m |
|
Basement |
Dining Room |
2.11 m |
1.92 m |
2.11 m x 1.92 m |
|
Basement |
Kitchen |
3.84 m |
4.73 m |
3.84 m x 4.73 m |
|
Basement |
Primary Bedroom |
3.84 m |
4.73 m |
3.84 m x 4.73 m |
|
Basement |
Bedroom 2 |
3.89 m |
3.8 m |
3.89 m x 3.8 m |
|
Basement |
Bathroom |
2.05 m |
1.51 m |
2.05 m x 1.51 m |
|
Basement |
Storage |
2.15 m |
0.94 m |
2.15 m x 0.94 m |
https://www.realtor.ca/real-estate/28248997/bsmt-1002-denise-drive-oshawa-donevan-donevan

































