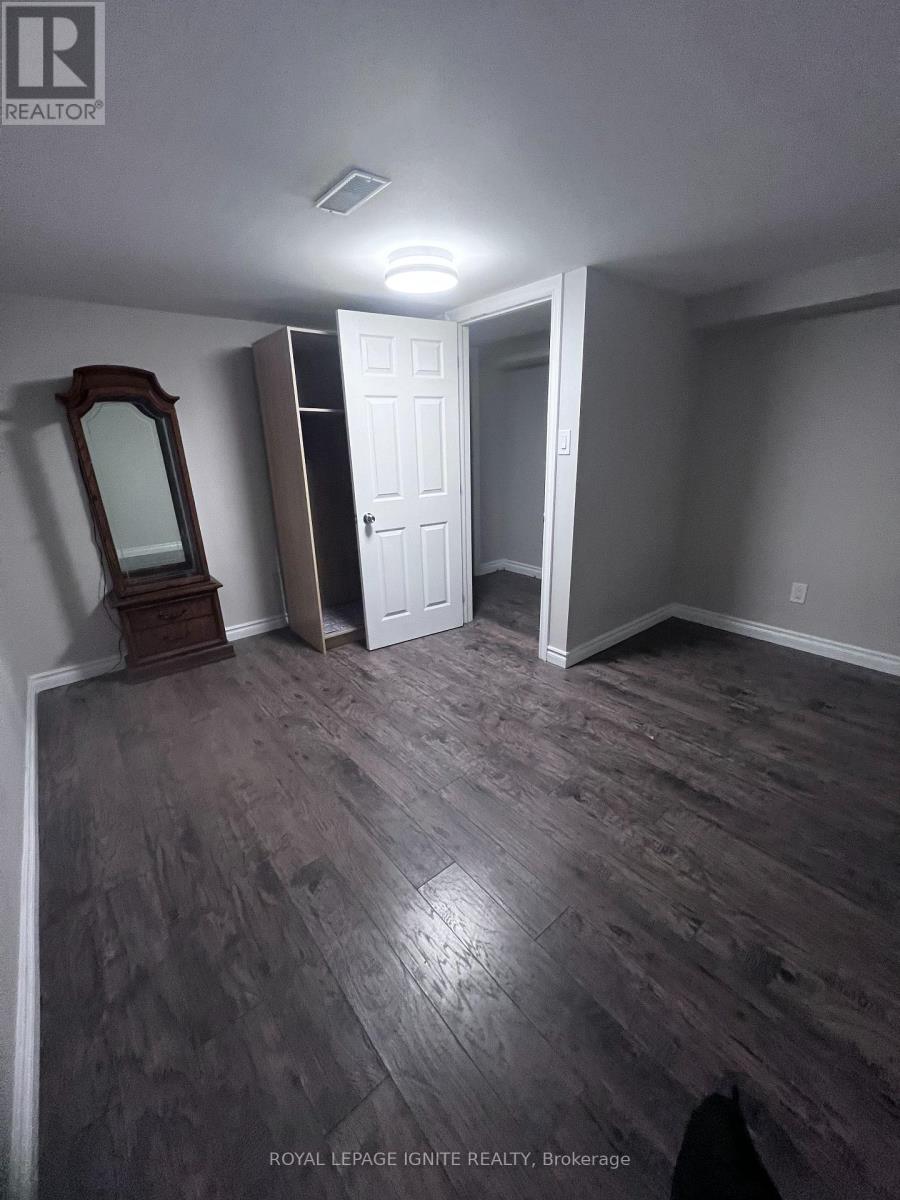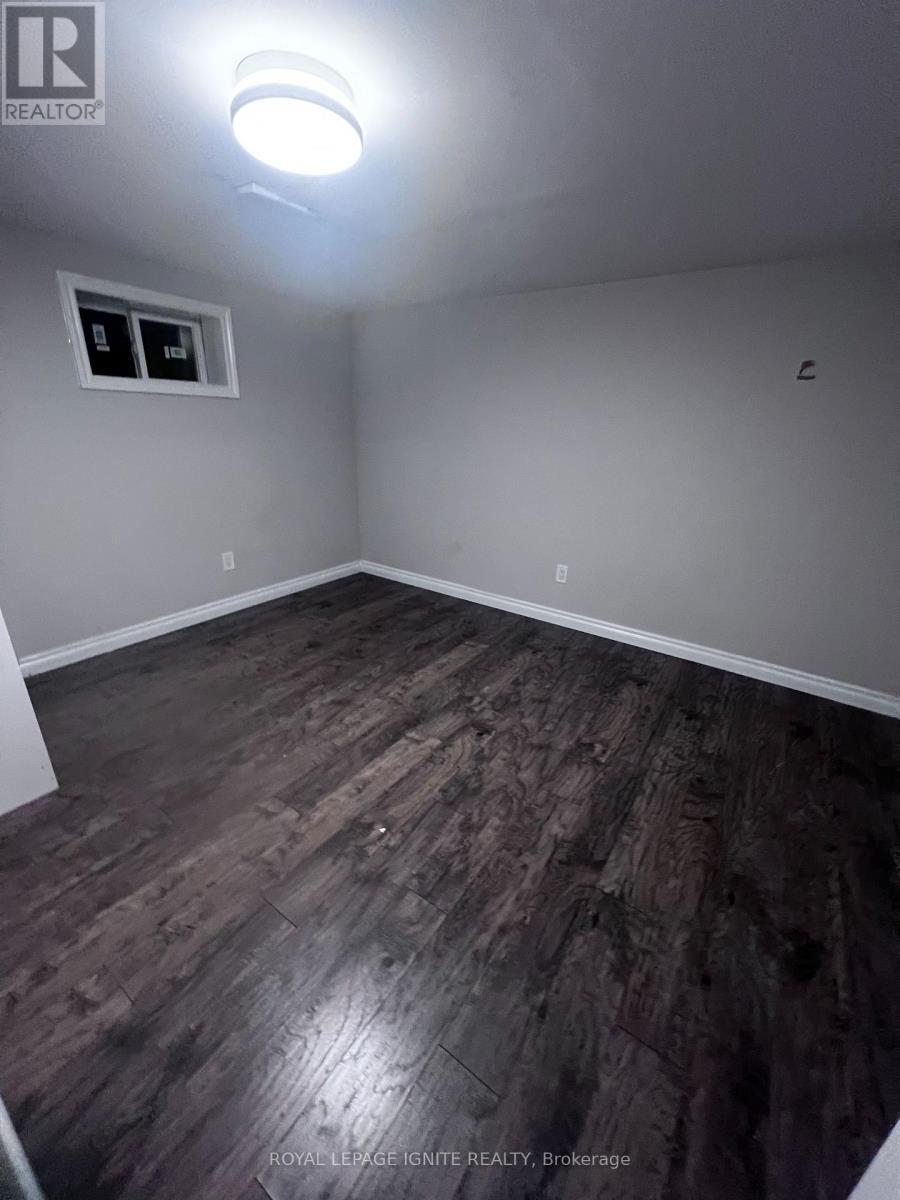Bsmt - 10 Jackmuir Crescent Toronto (Bendale), Ontario M1P 4B6
2 Bedroom
1 Bathroom
Bungalow
Central Air Conditioning
Forced Air
$2,100 Monthly
Beautiful spacious 2 bedroom basement in the heart of Scarborough. Open concept room with dining room combined. Perfect for a family or a couple. Located conveniently to close to Scarborough town centre, TTC stations, grocery stores and minutes to 401. Great schools nearby. Walking distance to Thompson Park, soccer fields, baseball diamonds, dog parks and etc. **** EXTRAS **** 40-50% utilities Depends on people (id:55499)
Property Details
| MLS® Number | E9389614 |
| Property Type | Single Family |
| Community Name | Bendale |
| Amenities Near By | Hospital, Park, Place Of Worship, Public Transit, Schools |
| Parking Space Total | 1 |
Building
| Bathroom Total | 1 |
| Bedrooms Above Ground | 2 |
| Bedrooms Total | 2 |
| Appliances | Dryer, Refrigerator, Stove, Washer |
| Architectural Style | Bungalow |
| Basement Features | Apartment In Basement |
| Basement Type | N/a |
| Construction Style Attachment | Detached |
| Cooling Type | Central Air Conditioning |
| Exterior Finish | Brick |
| Flooring Type | Laminate, Hardwood |
| Foundation Type | Concrete |
| Heating Fuel | Natural Gas |
| Heating Type | Forced Air |
| Stories Total | 1 |
| Type | House |
| Utility Water | Municipal Water |
Parking
| Carport |
Land
| Acreage | No |
| Land Amenities | Hospital, Park, Place Of Worship, Public Transit, Schools |
| Sewer | Sanitary Sewer |
Rooms
| Level | Type | Length | Width | Dimensions |
|---|---|---|---|---|
| Basement | Living Room | 7.62 m | 4.57 m | 7.62 m x 4.57 m |
| Basement | Kitchen | 7.62 m | 4.57 m | 7.62 m x 4.57 m |
| Basement | Primary Bedroom | 2.29 m | 3.35 m | 2.29 m x 3.35 m |
| Basement | Bedroom 2 | 3.81 m | 3.81 m | 3.81 m x 3.81 m |
| Basement | Dining Room | 3.81 m | 3.01 m | 3.81 m x 3.01 m |
https://www.realtor.ca/real-estate/27523310/bsmt-10-jackmuir-crescent-toronto-bendale-bendale
Interested?
Contact us for more information










