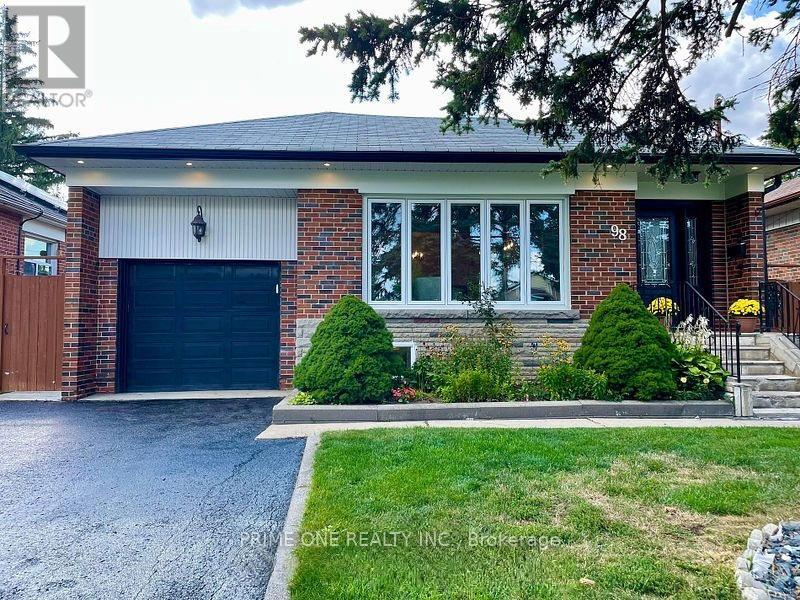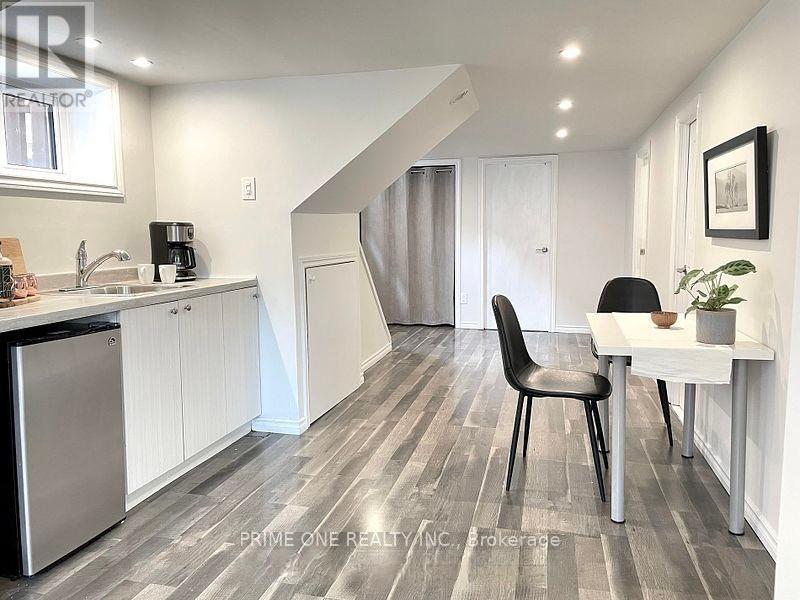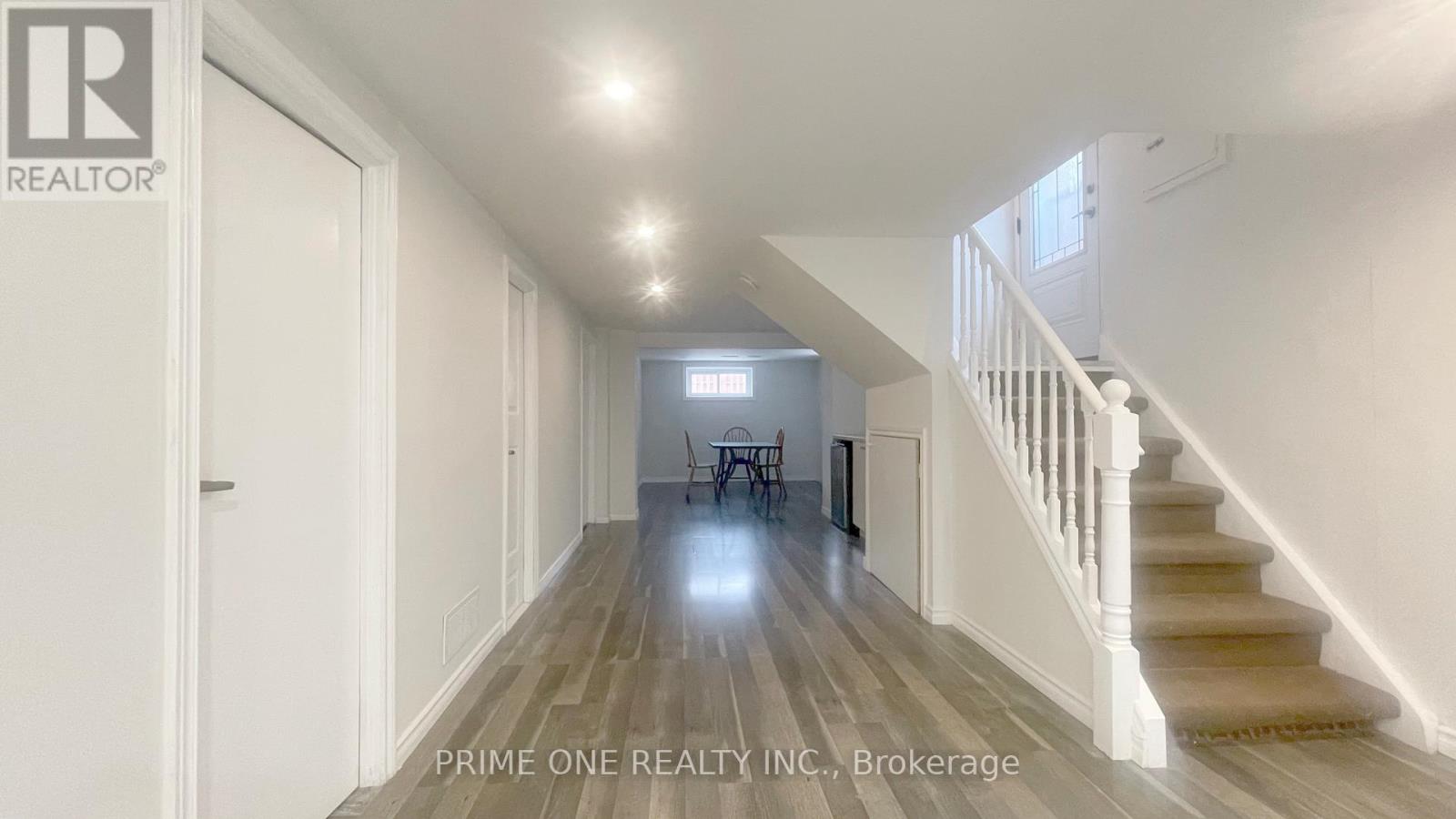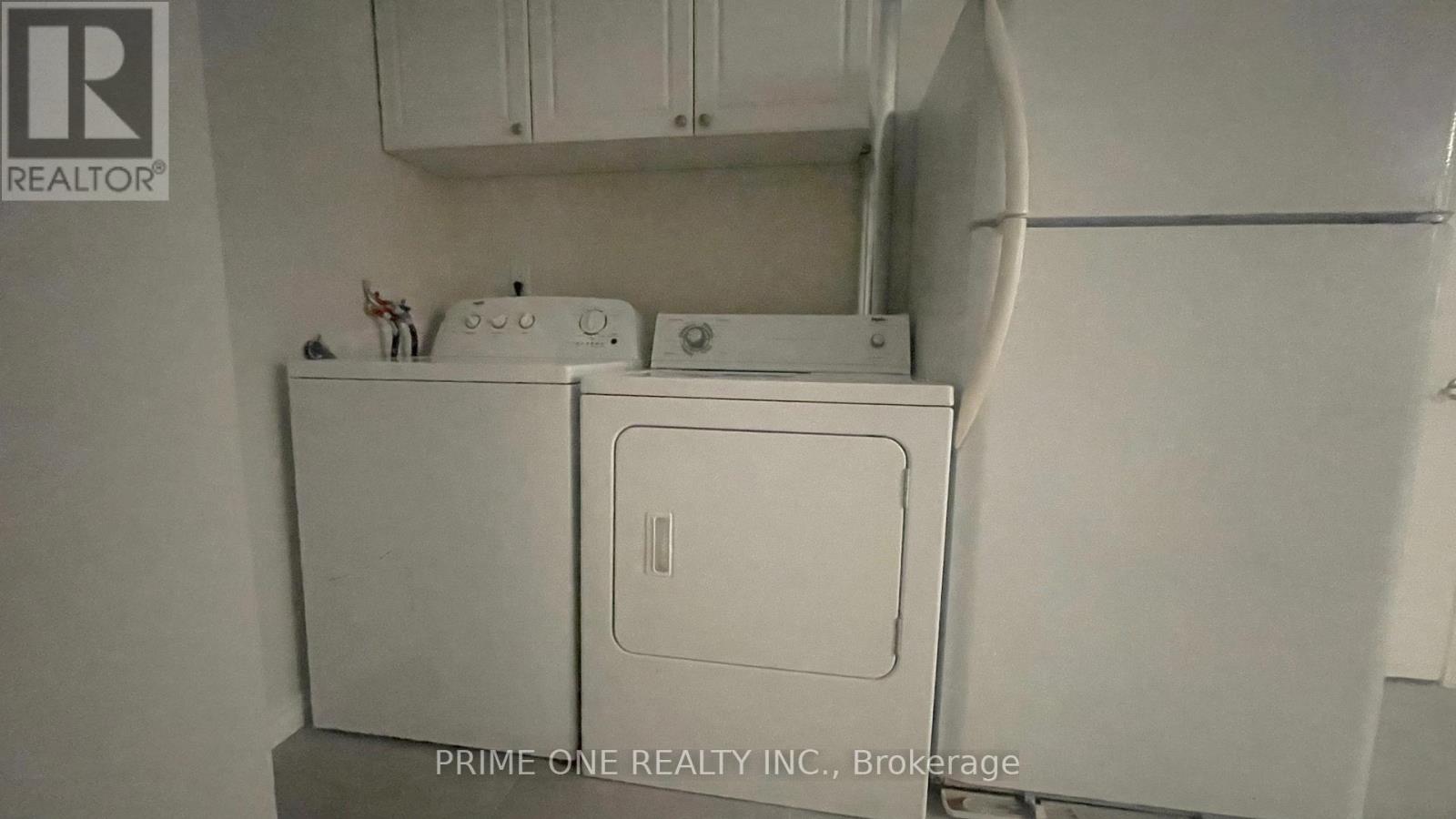3 Bedroom
1 Bathroom
Bungalow
Fireplace
Central Air Conditioning
Forced Air
$2,480 Monthly
Welcome To The Renovated Basement Suite In A Prime Location! This Charming Residence Offers A Fantastic Opportunity For Comfortable & Modern Living With Its Spacious Layout & Sleek Design In A Vibrant Neighborhood, Nestled In A Cozy Suburban Area With A Family-Friendly Feel. As You Step Into This Welcoming Abode, You'll Immediately Notice The Spacious & Airy Feel. 3 Generous Bedrooms Offer Ample Space For Relaxation. Inviting Living Room Is Undoubtedly The Heart Of The Home, Perfect For Creating Lasting Memories With Loved Ones. Sleek & Modern Kitchen To Unleash Your Inner Chef, With Gleaming Countertops, Backsplash & Newer Appliances Making Cooking A Joyous Experience. Dining Room Provides The Ideal Setting For Enjoying Delicious Meals. Completely Upgraded Washroom Features A Stunning Standing Glass Shower. In Addition To Its Stylish Interior, This Property Offers A Host Of Key Features That Elevate Your Living Experience To New Heights, Convenience Of Your Own Laundry. (id:55499)
Property Details
|
MLS® Number
|
E11972754 |
|
Property Type
|
Single Family |
|
Community Name
|
Wexford-Maryvale |
|
Amenities Near By
|
Hospital, Park, Place Of Worship, Schools, Public Transit |
|
Community Features
|
Community Centre |
|
Features
|
Carpet Free |
|
Parking Space Total
|
1 |
Building
|
Bathroom Total
|
1 |
|
Bedrooms Above Ground
|
3 |
|
Bedrooms Total
|
3 |
|
Appliances
|
Dryer, Range, Stove, Washer, Refrigerator |
|
Architectural Style
|
Bungalow |
|
Basement Features
|
Apartment In Basement |
|
Basement Type
|
N/a |
|
Construction Style Attachment
|
Detached |
|
Cooling Type
|
Central Air Conditioning |
|
Exterior Finish
|
Brick |
|
Fireplace Present
|
Yes |
|
Flooring Type
|
Ceramic, Laminate |
|
Foundation Type
|
Concrete |
|
Heating Fuel
|
Natural Gas |
|
Heating Type
|
Forced Air |
|
Stories Total
|
1 |
|
Type
|
House |
|
Utility Water
|
Municipal Water |
Parking
Land
|
Acreage
|
No |
|
Land Amenities
|
Hospital, Park, Place Of Worship, Schools, Public Transit |
|
Sewer
|
Sanitary Sewer |
|
Size Depth
|
112 Ft ,1 In |
|
Size Frontage
|
45 Ft |
|
Size Irregular
|
45.06 X 112.15 Ft |
|
Size Total Text
|
45.06 X 112.15 Ft |
Rooms
| Level |
Type |
Length |
Width |
Dimensions |
|
Basement |
Kitchen |
4.12 m |
3.25 m |
4.12 m x 3.25 m |
|
Basement |
Living Room |
5.25 m |
4.1 m |
5.25 m x 4.1 m |
|
Basement |
Dining Room |
5.25 m |
4.1 m |
5.25 m x 4.1 m |
|
Basement |
Primary Bedroom |
4.14 m |
3.56 m |
4.14 m x 3.56 m |
|
Basement |
Bedroom 2 |
3.3 m |
2.56 m |
3.3 m x 2.56 m |
|
Basement |
Bedroom 3 |
3.35 m |
3.56 m |
3.35 m x 3.56 m |
https://www.realtor.ca/real-estate/27915552/bsmnt-98-lynvalley-crescent-toronto-wexford-maryvale-wexford-maryvale



























