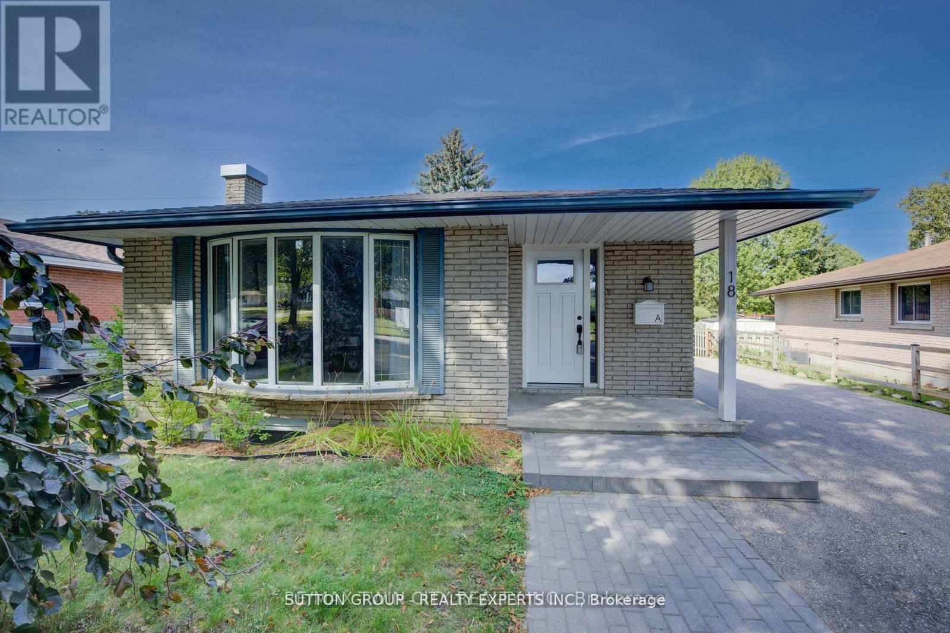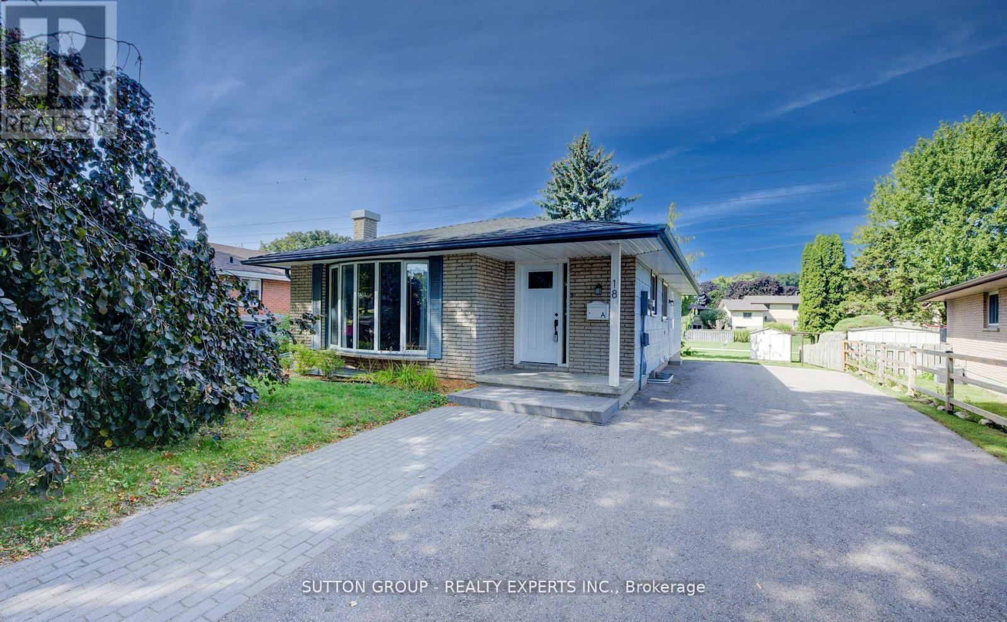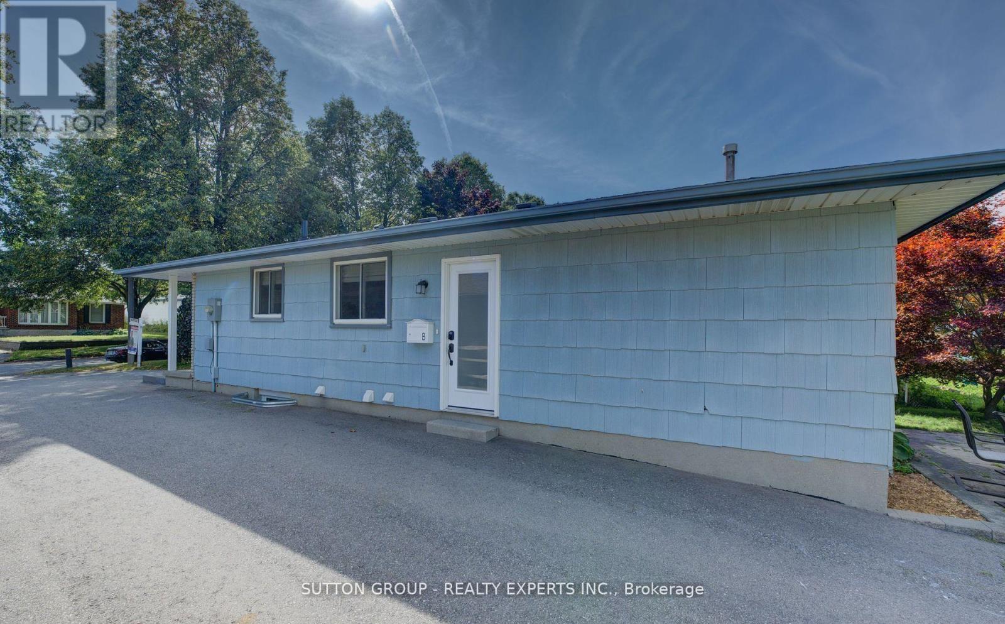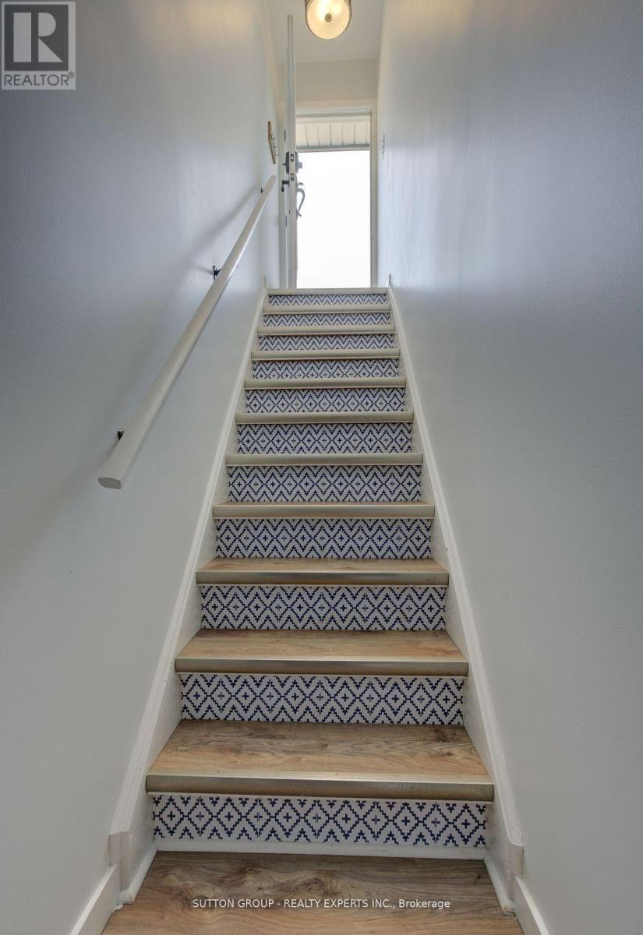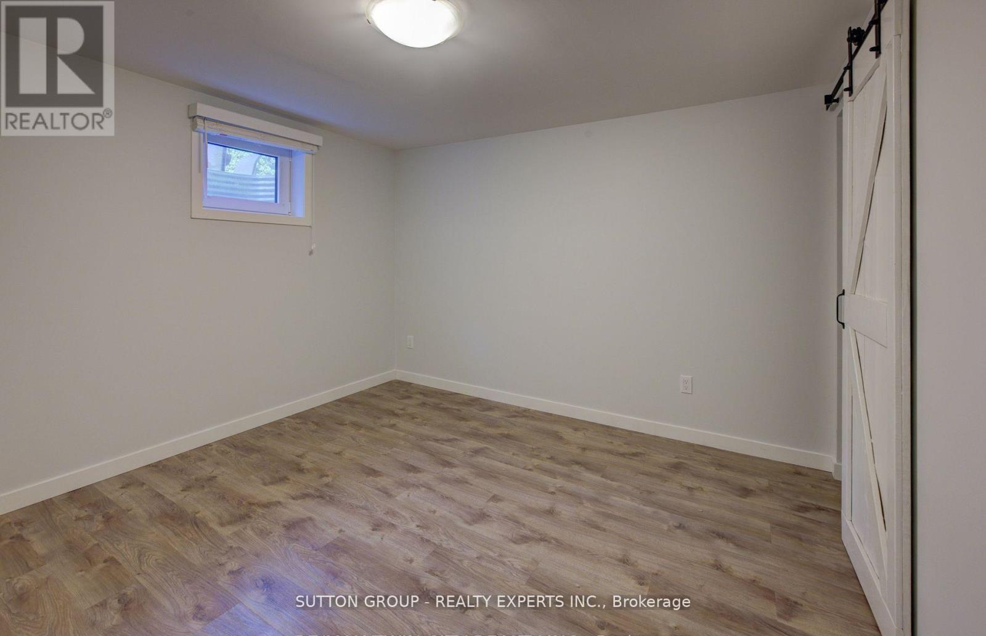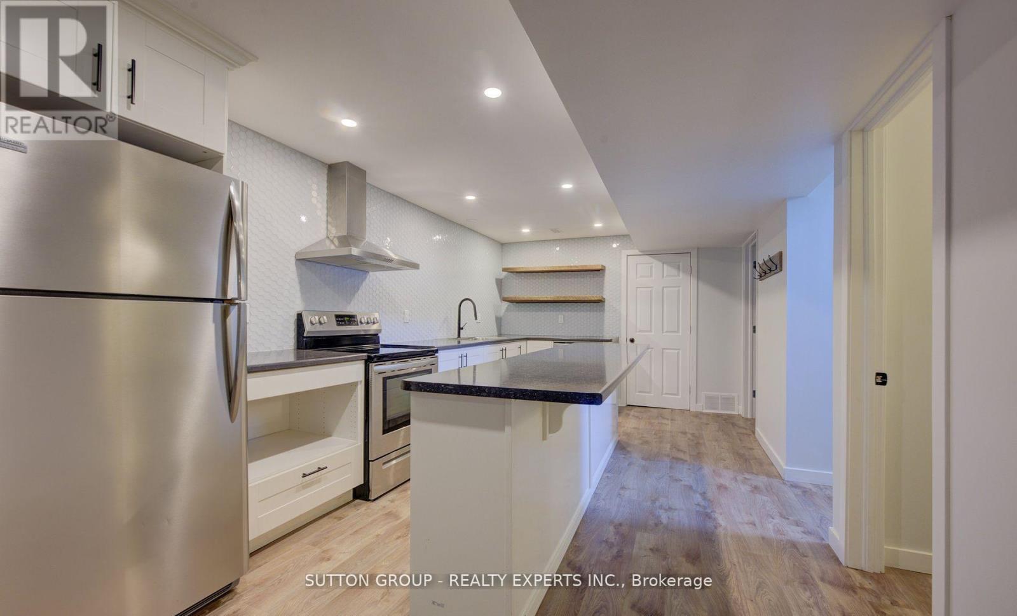2 Bedroom
1 Bathroom
0 - 699 sqft
Bungalow
Central Air Conditioning
Forced Air
$1,800 Monthly
Great Location! Immaculate Basement for Rent in a Sought-After Neighborhood. This charming home, located on a quiet court, offers the perfect balance of comfort and convenience With 2 spacious bedrooms and 1 washroom, ideal for small families or professionals looking for a peaceful yet well-connected living space. The Interior Features 2 Spacious Bedrooms & 1 Washroom. Large Living Room Perfect for relaxing or entertaining. Expansive Kitchen Fully equipped with S/S appliances. Separate Laundry in the Basement for Extra convenience. LVP flooring throughout, for a clean and modern feel. The double-wide driveway parks 6+ Cars. Close To All Amenities, Schools, Hwy, Shopping, Parks, Trails, Public Transport, 5 mins to Fairview Mall, 14 mins to University Waterloo and Laurier University, 8 Mins to Conestoga College, Hospital. The home backs onto the McLennan Trail with easy access to McLennan Park. (id:55499)
Property Details
|
MLS® Number
|
X12213334 |
|
Property Type
|
Single Family |
|
Amenities Near By
|
Hospital, Park, Place Of Worship |
|
Features
|
Cul-de-sac, Conservation/green Belt, Sump Pump |
|
Parking Space Total
|
2 |
Building
|
Bathroom Total
|
1 |
|
Bedrooms Above Ground
|
2 |
|
Bedrooms Total
|
2 |
|
Amenities
|
Separate Electricity Meters |
|
Appliances
|
Dryer, Washer, Window Coverings |
|
Architectural Style
|
Bungalow |
|
Basement Features
|
Apartment In Basement, Separate Entrance |
|
Basement Type
|
N/a |
|
Construction Style Attachment
|
Detached |
|
Cooling Type
|
Central Air Conditioning |
|
Exterior Finish
|
Brick Facing |
|
Heating Fuel
|
Natural Gas |
|
Heating Type
|
Forced Air |
|
Stories Total
|
1 |
|
Size Interior
|
0 - 699 Sqft |
|
Type
|
House |
|
Utility Water
|
Municipal Water |
Parking
Land
|
Acreage
|
No |
|
Land Amenities
|
Hospital, Park, Place Of Worship |
|
Sewer
|
Sanitary Sewer |
|
Size Depth
|
133 Ft ,10 In |
|
Size Frontage
|
21 Ft ,8 In |
|
Size Irregular
|
21.7 X 133.9 Ft ; 133.90 Ft X 59.54 Ft X 125.40 Ft X 21.71 |
|
Size Total Text
|
21.7 X 133.9 Ft ; 133.90 Ft X 59.54 Ft X 125.40 Ft X 21.71|under 1/2 Acre |
Rooms
| Level |
Type |
Length |
Width |
Dimensions |
|
Basement |
Living Room |
5.31 m |
3.2 m |
5.31 m x 3.2 m |
|
Basement |
Kitchen |
5.28 m |
4.14 m |
5.28 m x 4.14 m |
|
Basement |
Primary Bedroom |
3.48 m |
3.38 m |
3.48 m x 3.38 m |
|
Basement |
Bedroom 2 |
3.45 m |
3.38 m |
3.45 m x 3.38 m |
|
Basement |
Bathroom |
|
|
Measurements not available |
Utilities
|
Cable
|
Available |
|
Electricity
|
Available |
|
Sewer
|
Available |
https://www.realtor.ca/real-estate/28453683/bsmnt-18-jay-court-kitchener

