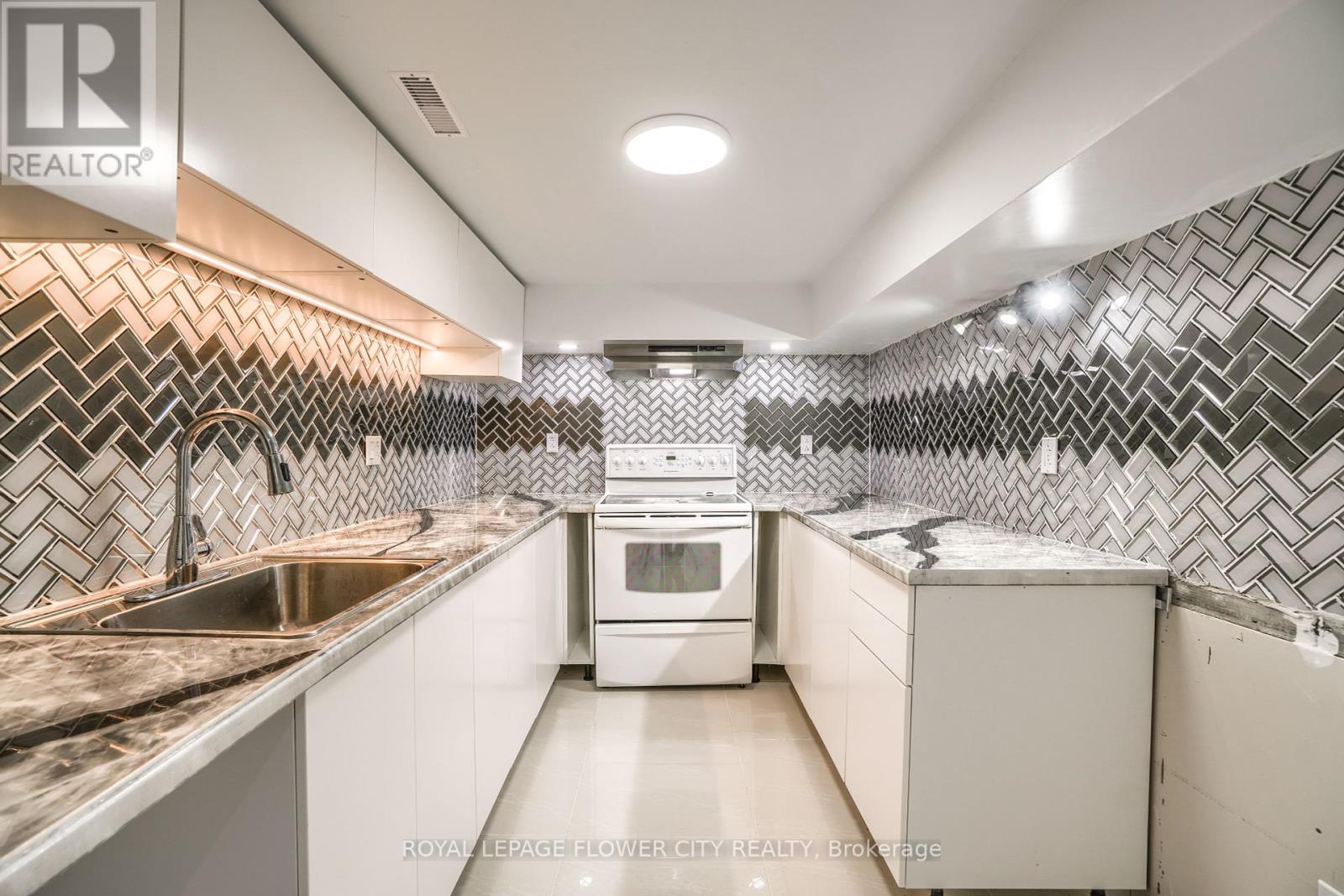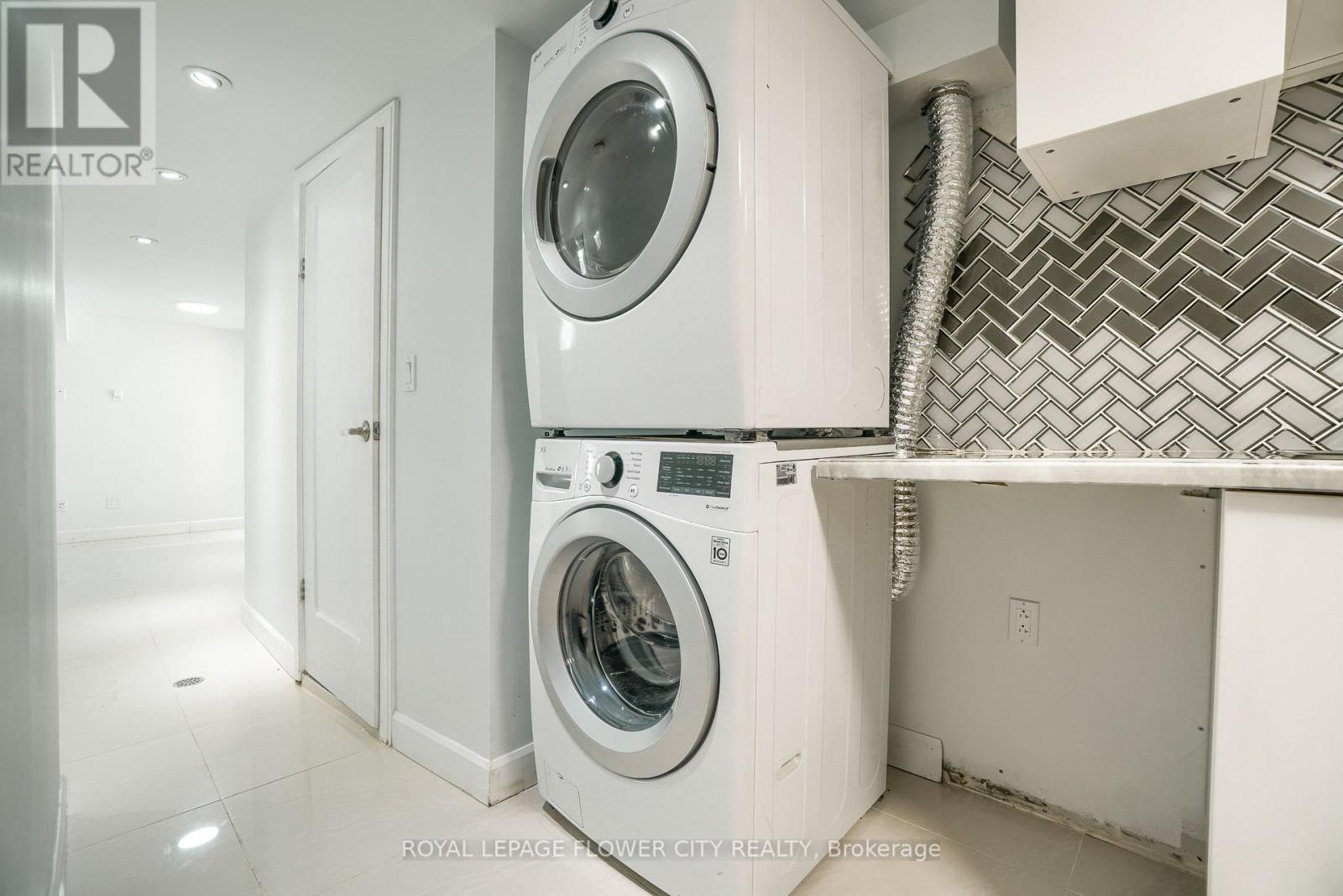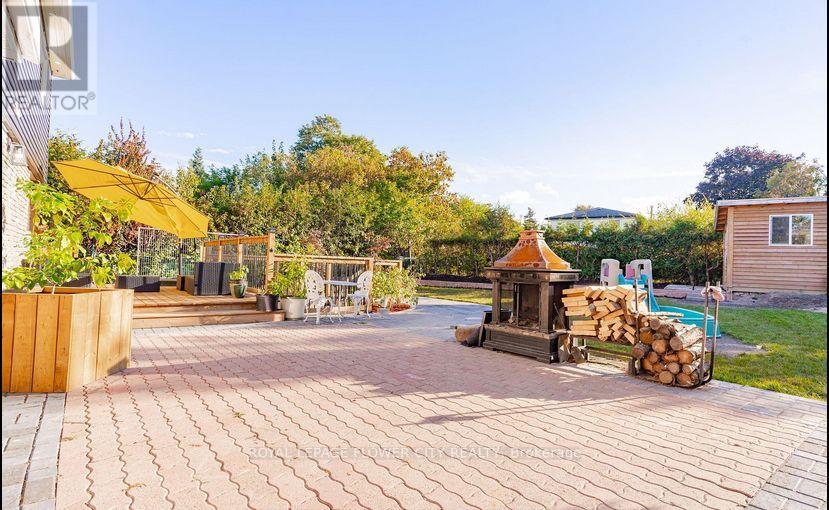2 Bedroom
1 Bathroom
Fireplace
Central Air Conditioning
Forced Air
$1,799 Monthly
Welcome to Beautiful upgraded Newly Legal 2 Bedroom Basement Apartment...... Separate entrance to basement. Professionally Finished Basement W/ Rec Room/ Full Washroom/ Kitchen/ Private Laundry. Separate Entrance... A must see Home!!! Close to HWY 410, School, Shopping, parks and All Other amenities Of Life. (id:55499)
Property Details
|
MLS® Number
|
W12080017 |
|
Property Type
|
Single Family |
|
Community Name
|
Northgate |
|
Amenities Near By
|
Park, Schools |
|
Community Features
|
Community Centre |
|
Parking Space Total
|
3 |
Building
|
Bathroom Total
|
1 |
|
Bedrooms Above Ground
|
2 |
|
Bedrooms Total
|
2 |
|
Age
|
31 To 50 Years |
|
Appliances
|
Dishwasher, Dryer, Stove, Washer, Refrigerator |
|
Basement Development
|
Finished |
|
Basement Features
|
Walk Out |
|
Basement Type
|
N/a (finished) |
|
Construction Style Attachment
|
Detached |
|
Cooling Type
|
Central Air Conditioning |
|
Exterior Finish
|
Aluminum Siding, Brick |
|
Fireplace Present
|
Yes |
|
Flooring Type
|
Tile |
|
Foundation Type
|
Poured Concrete |
|
Heating Fuel
|
Natural Gas |
|
Heating Type
|
Forced Air |
|
Type
|
House |
|
Utility Water
|
Municipal Water |
Parking
Land
|
Acreage
|
No |
|
Fence Type
|
Fenced Yard |
|
Land Amenities
|
Park, Schools |
|
Sewer
|
Sanitary Sewer |
|
Size Depth
|
110 Ft ,4 In |
|
Size Frontage
|
43 Ft ,9 In |
|
Size Irregular
|
43.77 X 110.4 Ft |
|
Size Total Text
|
43.77 X 110.4 Ft|under 1/2 Acre |
Rooms
| Level |
Type |
Length |
Width |
Dimensions |
|
Basement |
Kitchen |
2.53 m |
4.14 m |
2.53 m x 4.14 m |
|
Basement |
Dining Room |
3.95 m |
3.21 m |
3.95 m x 3.21 m |
|
Basement |
Living Room |
3.95 m |
3.21 m |
3.95 m x 3.21 m |
|
Basement |
Bedroom |
3.34 m |
3.53 m |
3.34 m x 3.53 m |
|
Basement |
Bedroom 2 |
2.72 m |
3.2 m |
2.72 m x 3.2 m |
Utilities
https://www.realtor.ca/real-estate/28161788/basment-12-gondola-crescent-brampton-northgate-northgate



















