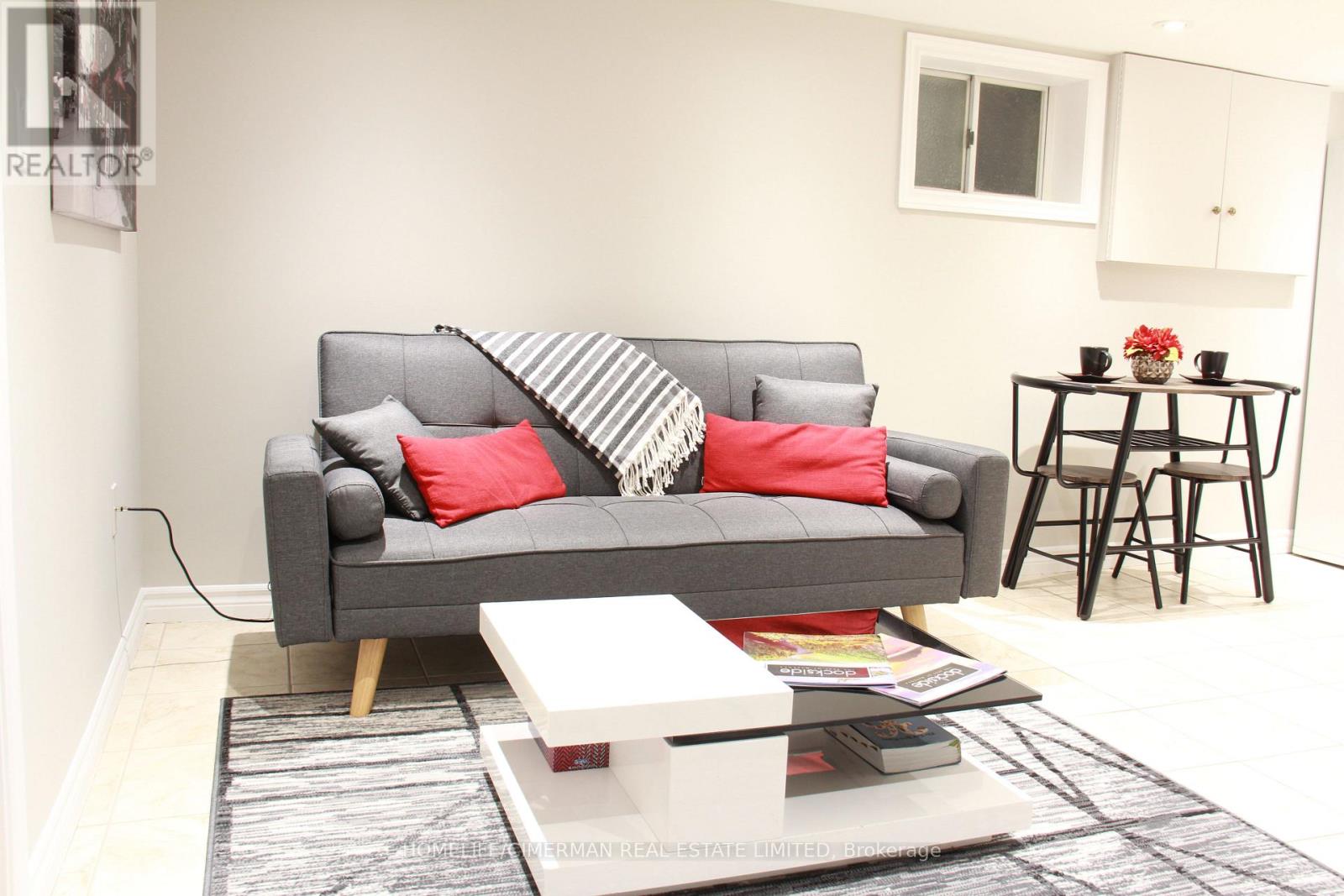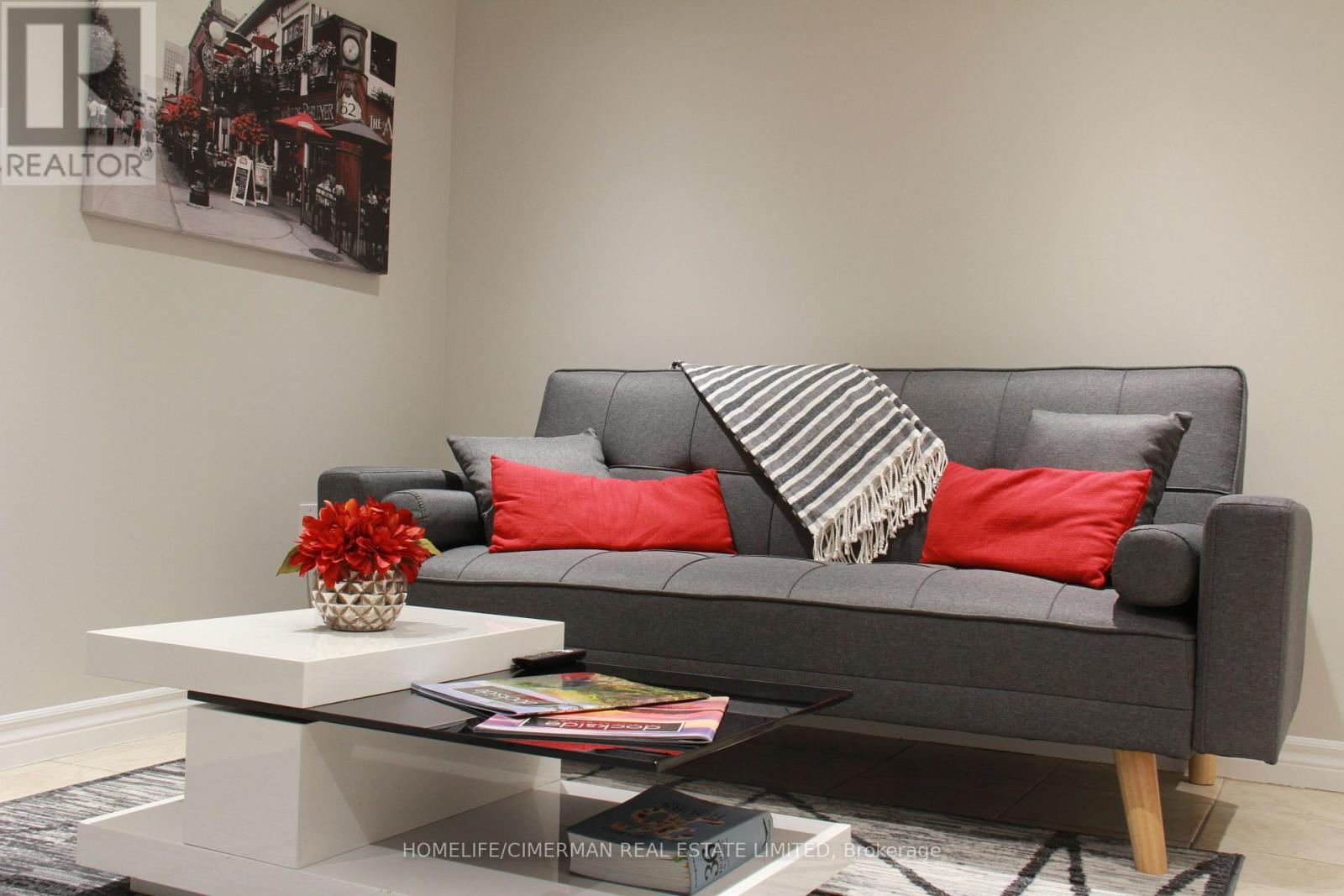Basement - 618 Winona Drive Toronto (Oakwood Village), Ontario M6C 3V4
1 Bedroom
1 Bathroom
Bungalow
Fireplace
Central Air Conditioning
Forced Air
$1,600 Monthly
Landlord Willing To Offer 1 Month Free Rent As An Incentive To Qualified Tenant(s)!!!!! Fully Furnished! Welcome To This Beautifully Renovated Basement Apartment In The Heart Of Toronto! This Bright And Spacious Unit Features An Open-Concept Layout With Modern Finishes, A Full Kitchen With Ample Cabinet Space, A Cozy Living Area, And A Stylish Bathroom. The Unit Comes Fully Equipped With Essential Appliances And Quality Furnishings For A Comfortable, Move-In-Ready Experience. Enjoy The Convenience Of A Separate Entrance For Added Privacy. Located Near Transit, Shops, Restaurants, Parks, And More! (id:55499)
Property Details
| MLS® Number | C12009179 |
| Property Type | Single Family |
| Community Name | Oakwood Village |
| Amenities Near By | Park, Schools |
| Features | Carpet Free |
Building
| Bathroom Total | 1 |
| Bedrooms Above Ground | 1 |
| Bedrooms Total | 1 |
| Appliances | Dryer, Furniture, Microwave, Stove, Washer, Refrigerator |
| Architectural Style | Bungalow |
| Basement Development | Finished |
| Basement Features | Separate Entrance |
| Basement Type | N/a (finished) |
| Construction Style Attachment | Detached |
| Cooling Type | Central Air Conditioning |
| Exterior Finish | Brick |
| Fireplace Present | Yes |
| Foundation Type | Stone |
| Heating Fuel | Natural Gas |
| Heating Type | Forced Air |
| Stories Total | 1 |
| Type | House |
| Utility Water | Municipal Water |
Parking
| No Garage | |
| Street |
Land
| Acreage | No |
| Land Amenities | Park, Schools |
| Sewer | Sanitary Sewer |
| Size Depth | 95 Ft |
| Size Frontage | 22 Ft ,9 In |
| Size Irregular | 22.75 X 95 Ft |
| Size Total Text | 22.75 X 95 Ft |
Interested?
Contact us for more information



















