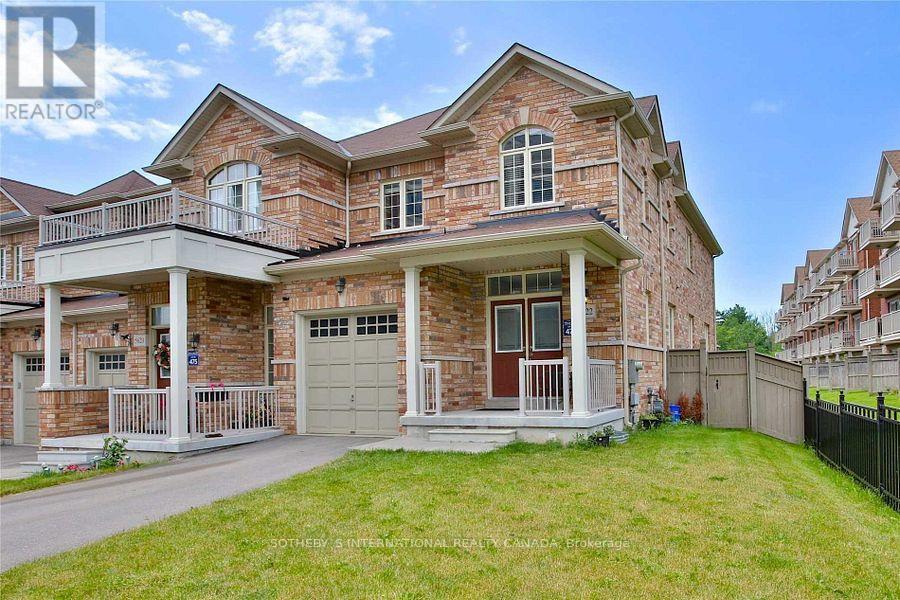2 Bedroom
2 Bathroom
700 - 1100 sqft
Central Air Conditioning
Forced Air
$2,200 Monthly
Two bedrooms with two bathrooms, legal basement apartment with separate entrance at Churchill Meadows home in a fantastic location! Corner end unit with easy access to main road. Close to Hwy 403, Hwy 401, GO Stations, high ranked schools. Absolutely great neighbourhood. Quiet residential street, close to schools, minutes to Erin Mills Centre, shopping, public transport, highways. (id:55499)
Property Details
|
MLS® Number
|
W12106288 |
|
Property Type
|
Single Family |
|
Community Name
|
Churchill Meadows |
|
Amenities Near By
|
Park, Public Transit, Schools |
|
Easement
|
Unknown |
|
Parking Space Total
|
1 |
Building
|
Bathroom Total
|
2 |
|
Bedrooms Above Ground
|
2 |
|
Bedrooms Total
|
2 |
|
Age
|
6 To 15 Years |
|
Appliances
|
Dryer, Stove, Washer, Refrigerator |
|
Basement Development
|
Finished |
|
Basement Features
|
Separate Entrance |
|
Basement Type
|
N/a (finished) |
|
Construction Style Attachment
|
Attached |
|
Cooling Type
|
Central Air Conditioning |
|
Exterior Finish
|
Brick |
|
Flooring Type
|
Tile, Laminate |
|
Heating Fuel
|
Natural Gas |
|
Heating Type
|
Forced Air |
|
Stories Total
|
2 |
|
Size Interior
|
700 - 1100 Sqft |
|
Type
|
Row / Townhouse |
|
Utility Water
|
Municipal Water |
Parking
Land
|
Acreage
|
No |
|
Land Amenities
|
Park, Public Transit, Schools |
|
Sewer
|
Sanitary Sewer |
|
Size Depth
|
141 Ft ,4 In |
|
Size Frontage
|
43 Ft ,7 In |
|
Size Irregular
|
43.6 X 141.4 Ft |
|
Size Total Text
|
43.6 X 141.4 Ft|under 1/2 Acre |
Rooms
| Level |
Type |
Length |
Width |
Dimensions |
|
Basement |
Living Room |
6 m |
4.6 m |
6 m x 4.6 m |
|
Basement |
Kitchen |
6 m |
4.6 m |
6 m x 4.6 m |
|
Basement |
Primary Bedroom |
6.1 m |
2.74 m |
6.1 m x 2.74 m |
|
Basement |
Bedroom |
6.2 m |
3 m |
6.2 m x 3 m |
|
Basement |
Bedroom 2 |
4 m |
2.6 m |
4 m x 2.6 m |
https://www.realtor.ca/real-estate/28220517/basement-5622-lucy-drive-mississauga-churchill-meadows-churchill-meadows















