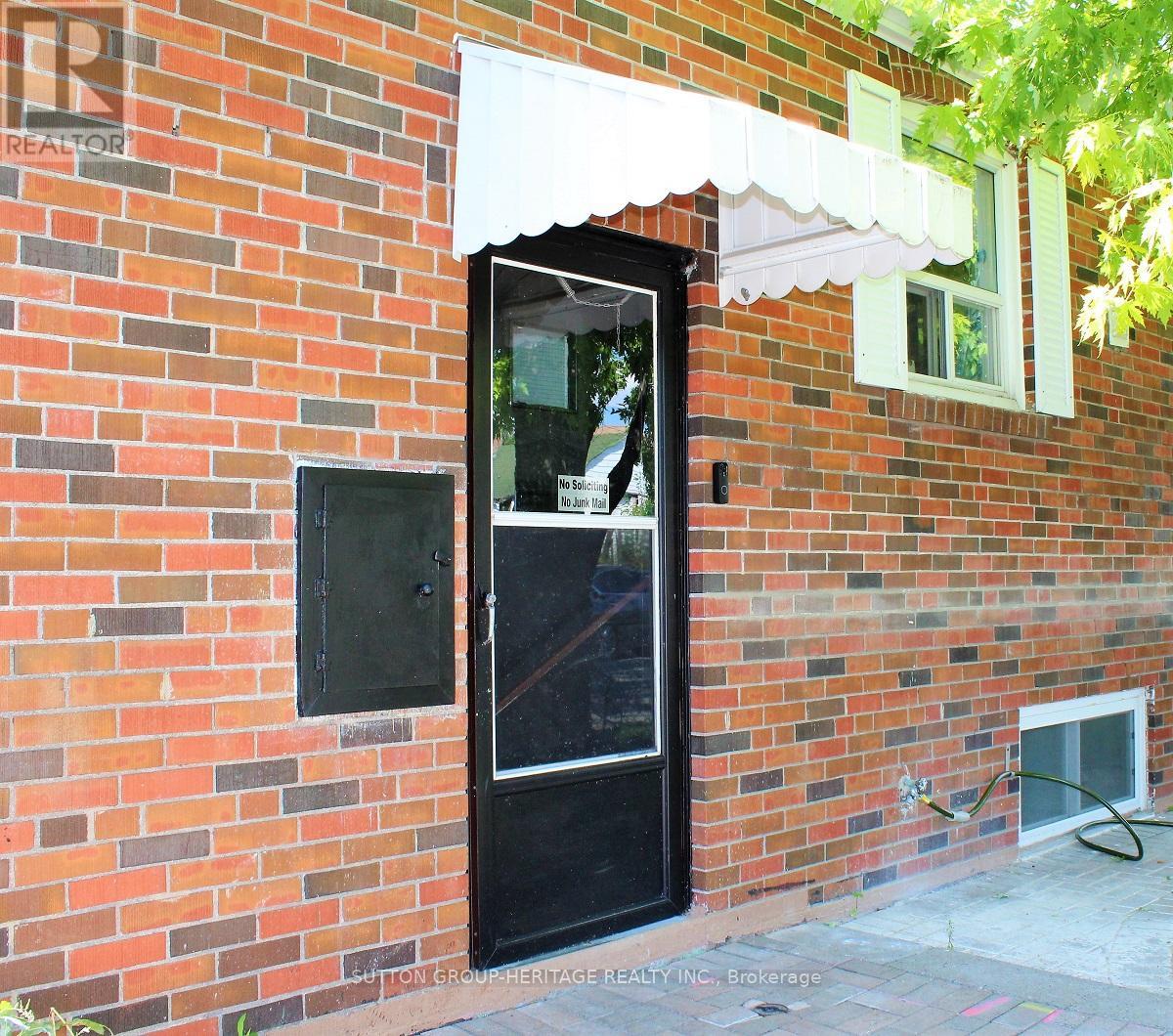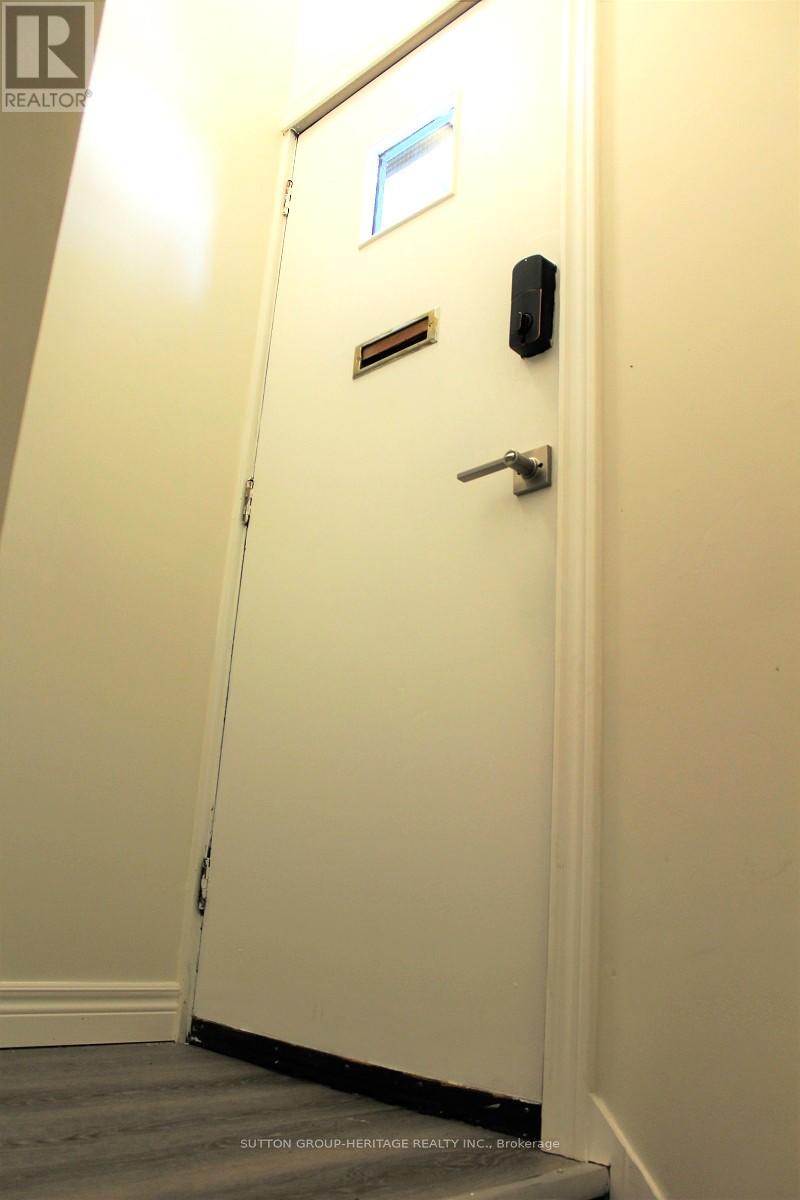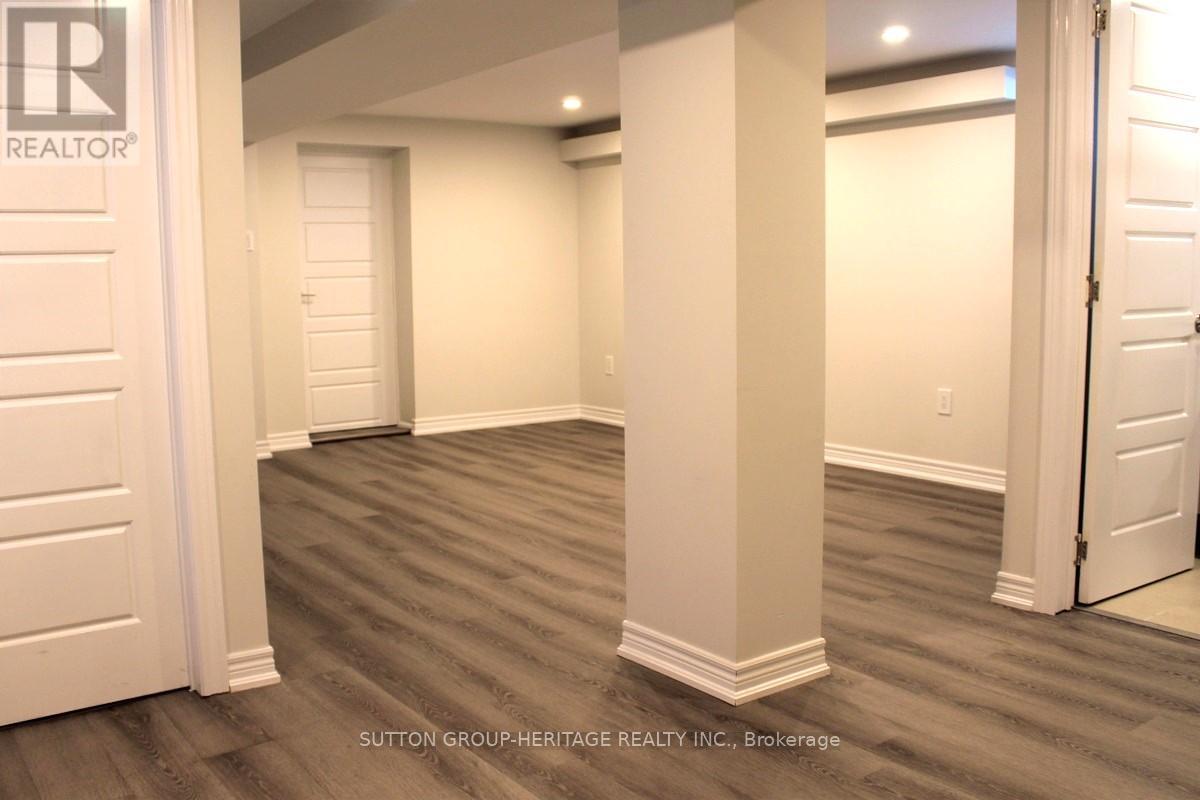2 Bedroom
1 Bathroom
Bungalow
Central Air Conditioning
Forced Air
$2,000 Monthly
Beautiful Legal 2-Bedroom Basement Apartment. Large Open-Concept Living Area With Pot Lights, Stunning Eat-In Kitchen With Stainless Steel Appliances, Bright Windows, Modern Bathroom & Exclusive Use Laundry. Separate Side Entrance, Shared Use Of Yard & 1 Parking Spot Included. **This Is A Premium Central-East-Location** Property Is 1 Block Away From TTC, New Eglinton LRT, Golden Mile Plaza & Eglinton Square. Easy Access To Don Valley Pkwy & 401. (Photos Are From When Apartment Was Vacant, Approx 3 Years Ago). (id:55499)
Property Details
|
MLS® Number
|
C12028975 |
|
Property Type
|
Single Family |
|
Community Name
|
Victoria Village |
|
Amenities Near By
|
Park, Place Of Worship, Public Transit, Schools |
|
Features
|
Carpet Free, In-law Suite |
|
Parking Space Total
|
1 |
Building
|
Bathroom Total
|
1 |
|
Bedrooms Above Ground
|
2 |
|
Bedrooms Total
|
2 |
|
Appliances
|
Water Heater - Tankless, Dishwasher, Dryer, Microwave, Stove, Washer, Refrigerator |
|
Architectural Style
|
Bungalow |
|
Basement Features
|
Apartment In Basement |
|
Basement Type
|
N/a |
|
Construction Style Attachment
|
Detached |
|
Cooling Type
|
Central Air Conditioning |
|
Exterior Finish
|
Brick |
|
Flooring Type
|
Laminate, Ceramic |
|
Foundation Type
|
Concrete |
|
Heating Fuel
|
Natural Gas |
|
Heating Type
|
Forced Air |
|
Stories Total
|
1 |
|
Type
|
House |
|
Utility Water
|
Municipal Water |
Parking
Land
|
Acreage
|
No |
|
Land Amenities
|
Park, Place Of Worship, Public Transit, Schools |
|
Sewer
|
Sanitary Sewer |
Rooms
| Level |
Type |
Length |
Width |
Dimensions |
|
Basement |
Living Room |
4.47 m |
3.68 m |
4.47 m x 3.68 m |
|
Basement |
Kitchen |
3.3 m |
2.85 m |
3.3 m x 2.85 m |
|
Basement |
Primary Bedroom |
3.25 m |
3.02 m |
3.25 m x 3.02 m |
|
Basement |
Bedroom 2 |
3.25 m |
2.5 m |
3.25 m x 2.5 m |
|
Basement |
Laundry Room |
3.65 m |
1.95 m |
3.65 m x 1.95 m |
https://www.realtor.ca/real-estate/28045732/basement-36-bartley-drive-toronto-victoria-village-victoria-village
























