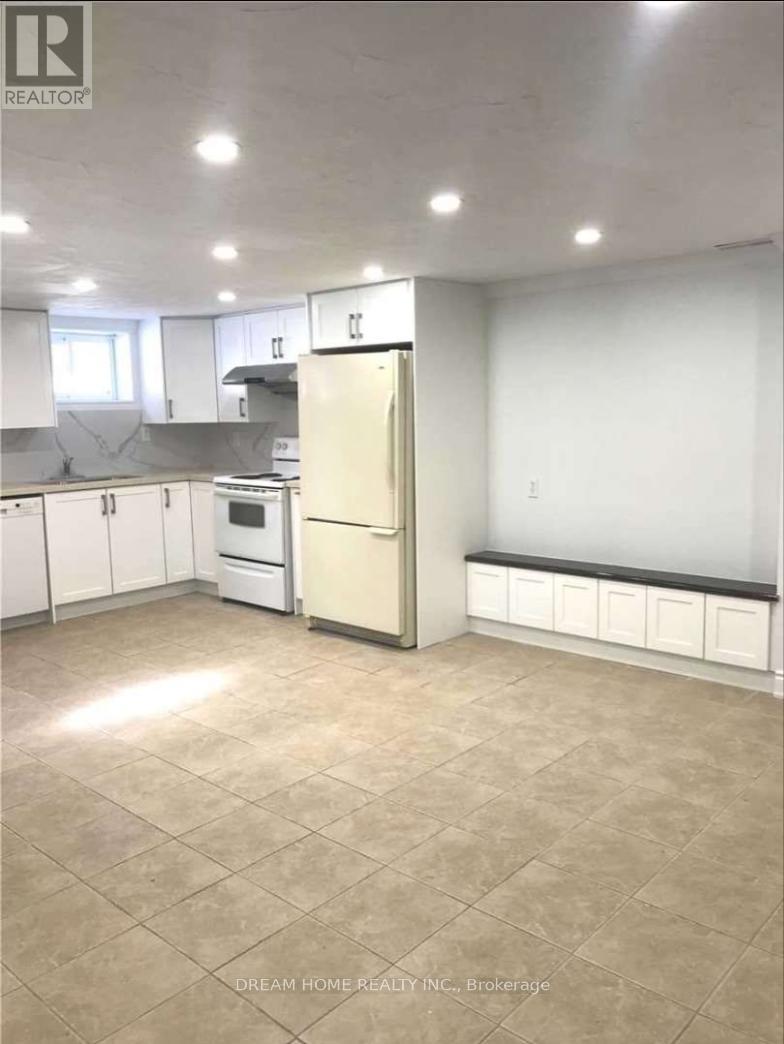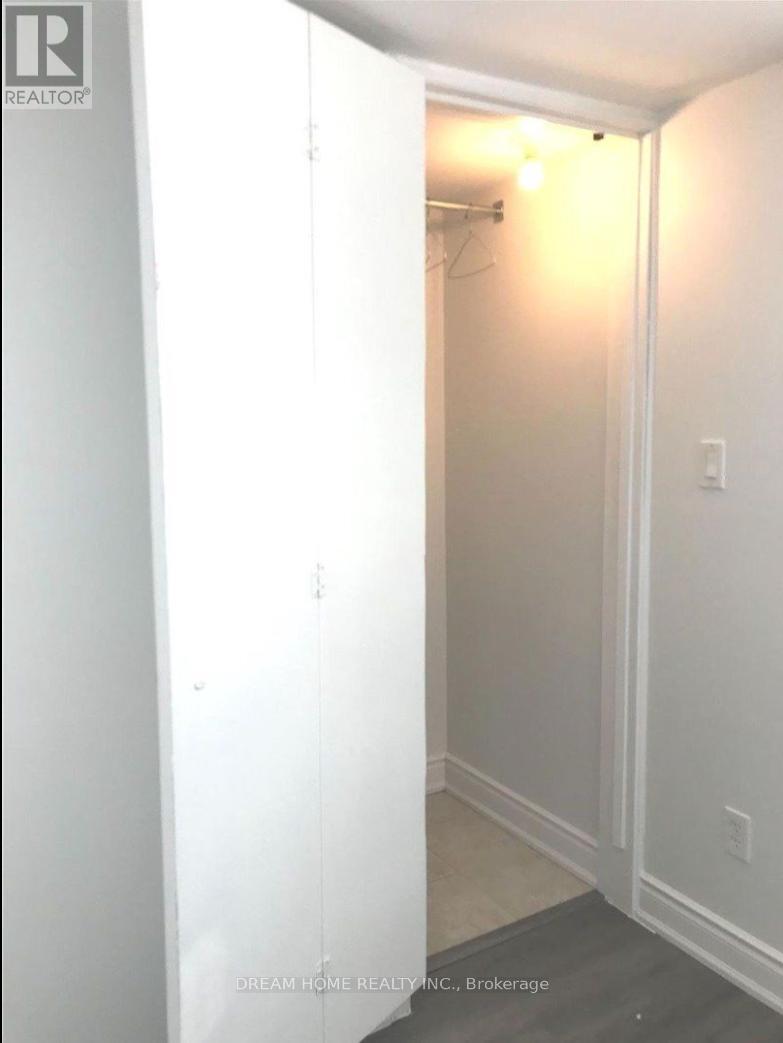Basement - 34 Cartier Crescent Richmond Hill (Crosby), Ontario L4C 2N2
3 Bedroom
1 Bathroom
1100 - 1500 sqft
Bungalow
Central Air Conditioning
Forced Air
$1,800 Monthly
Excellent Location! Sep Entrance 3 Bedroom Basement Unit In Friendly Neighbourhood. Great Layout, Bright And Spacious. Steps To Top School: Bayview Secondary, Crosby Ps, Transit,Park, Restaurants, Banks, Shops. Close To Hwy 404 & Rh Go Station.Tenant Is Responsible For 40% Utilities, Snow Removal, Lawn Maintenance. No Pet & No Smoker. (id:55499)
Property Details
| MLS® Number | N12124714 |
| Property Type | Single Family |
| Community Name | Crosby |
| Parking Space Total | 2 |
Building
| Bathroom Total | 1 |
| Bedrooms Above Ground | 3 |
| Bedrooms Total | 3 |
| Appliances | Central Vacuum |
| Architectural Style | Bungalow |
| Basement Development | Finished |
| Basement Features | Separate Entrance |
| Basement Type | N/a (finished) |
| Construction Style Attachment | Detached |
| Cooling Type | Central Air Conditioning |
| Exterior Finish | Brick |
| Foundation Type | Block |
| Heating Fuel | Natural Gas |
| Heating Type | Forced Air |
| Stories Total | 1 |
| Size Interior | 1100 - 1500 Sqft |
| Type | House |
| Utility Water | Municipal Water |
Parking
| Detached Garage | |
| Garage |
Land
| Acreage | No |
| Sewer | Sanitary Sewer |
| Size Depth | 100 Ft |
| Size Frontage | 50 Ft |
| Size Irregular | 50 X 100 Ft |
| Size Total Text | 50 X 100 Ft |
https://www.realtor.ca/real-estate/28260739/basement-34-cartier-crescent-richmond-hill-crosby-crosby
Interested?
Contact us for more information













