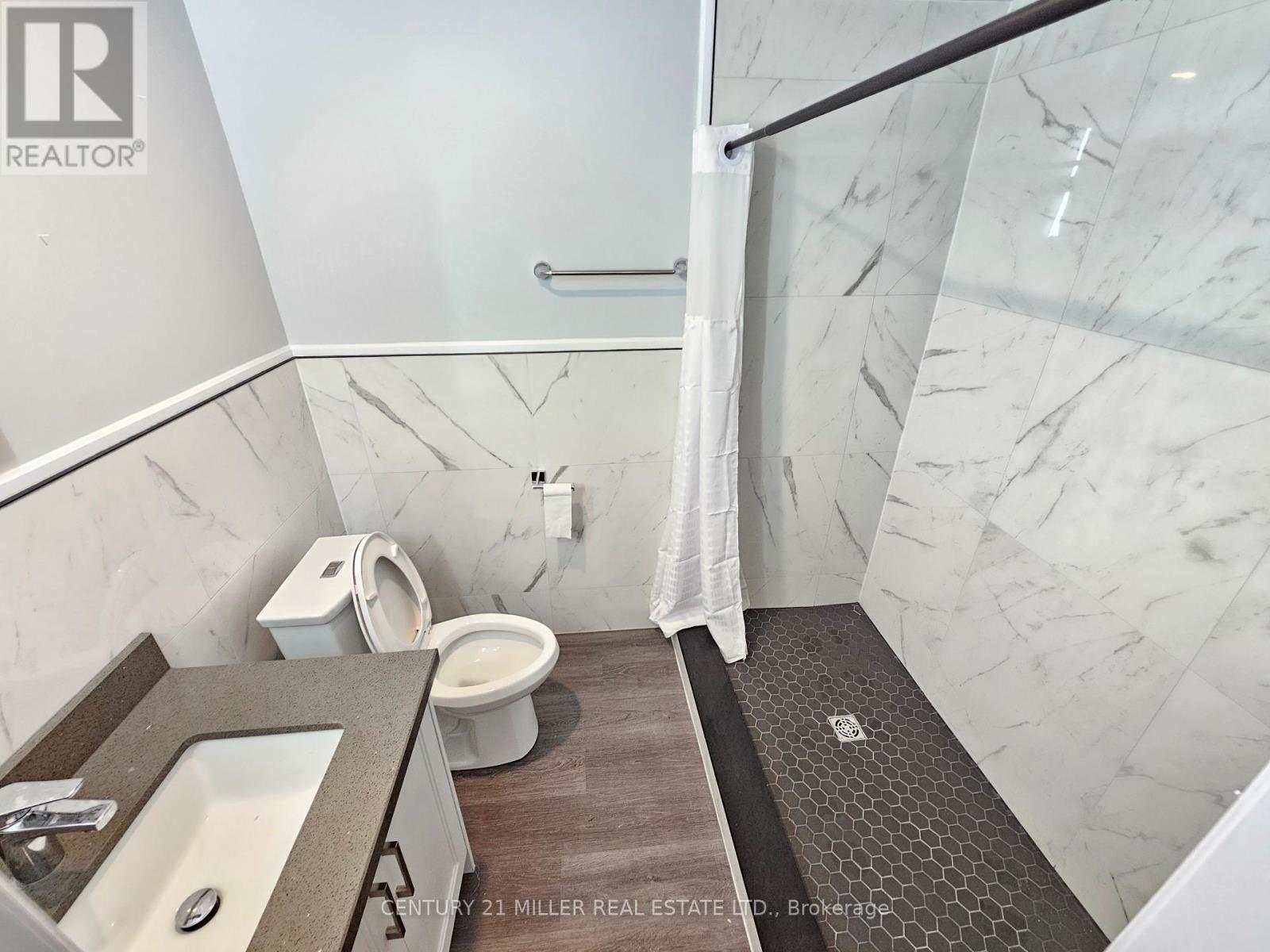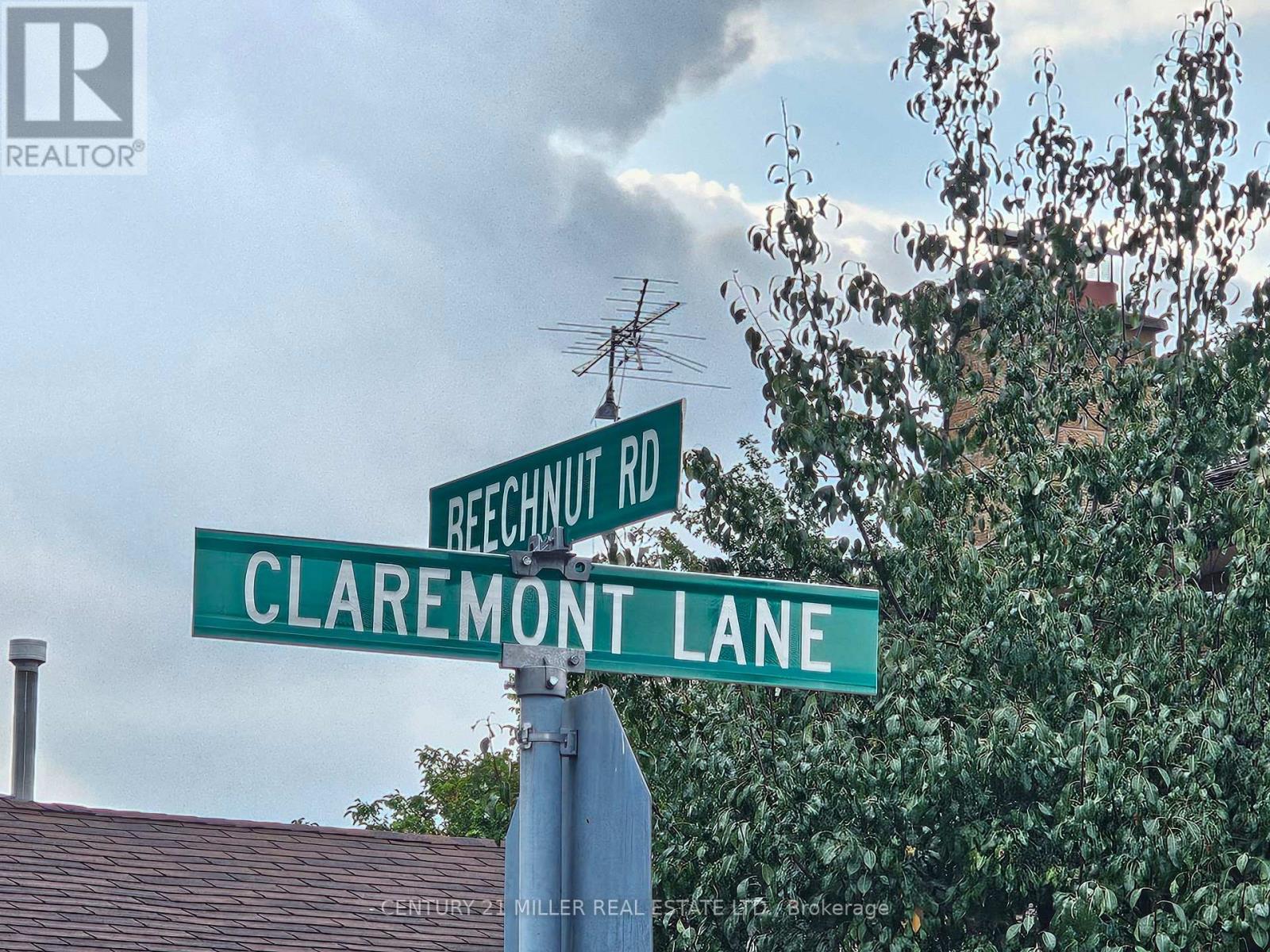1 Bedroom
1 Bathroom
Central Air Conditioning
Forced Air
Landscaped
$2,450 Monthly
Newly renovated Basement apartment with 1 large bedroom, large living room, dining room, kitchen with your own laundry. Separate side entrance with one parking on the driveway and use of the side yard. This is in a quiet, family-friendly neighborhood, close to public transit York 4986 bus stop. Completely separate from the upstairs. The landlord lives upstairs, no smoking. no partying. In The Heart Of West Woodbridge and Close To All Major Highways, Amenities, and Park Within Walking Distance. Includes utilities with a cap. Hydro $200, Gas $200, Water $100 per month. if go over the tenant in the basement will pay 30% of any overage. **** EXTRAS **** Vacate, available now. Fridge, Stove, Dishwasher, Washer, Dryer Electric Light Fixtures, Window Coverings. The landlord will finish the closet and laundry room. Includes utilities with a cap. Hydro $200, Gas $200, Water $100 per month. (id:55499)
Property Details
|
MLS® Number
|
N9348550 |
|
Property Type
|
Single Family |
|
Community Name
|
West Woodbridge |
|
Features
|
Flat Site, Carpet Free, In Suite Laundry |
|
Parking Space Total
|
1 |
Building
|
Bathroom Total
|
1 |
|
Bedrooms Above Ground
|
1 |
|
Bedrooms Total
|
1 |
|
Appliances
|
Dishwasher, Dryer, Refrigerator, Stove, Washer, Window Coverings |
|
Basement Development
|
Finished |
|
Basement Type
|
N/a (finished) |
|
Construction Style Attachment
|
Detached |
|
Cooling Type
|
Central Air Conditioning |
|
Exterior Finish
|
Brick |
|
Fire Protection
|
Smoke Detectors |
|
Flooring Type
|
Laminate, Tile, Concrete |
|
Heating Fuel
|
Natural Gas |
|
Heating Type
|
Forced Air |
|
Stories Total
|
2 |
|
Type
|
House |
|
Utility Water
|
Municipal Water |
Land
|
Acreage
|
No |
|
Landscape Features
|
Landscaped |
|
Sewer
|
Sanitary Sewer |
|
Size Depth
|
139 Ft ,6 In |
|
Size Frontage
|
49 Ft ,2 In |
|
Size Irregular
|
49.21 X 139.5 Ft |
|
Size Total Text
|
49.21 X 139.5 Ft|under 1/2 Acre |
Rooms
| Level |
Type |
Length |
Width |
Dimensions |
|
Basement |
Living Room |
3.5 m |
4 m |
3.5 m x 4 m |
|
Basement |
Dining Room |
5 m |
2.5 m |
5 m x 2.5 m |
|
Basement |
Primary Bedroom |
3.5 m |
4.8 m |
3.5 m x 4.8 m |
|
Basement |
Bathroom |
2.5 m |
3.5 m |
2.5 m x 3.5 m |
|
Basement |
Laundry Room |
3 m |
3 m |
3 m x 3 m |
Utilities
|
Cable
|
Available |
|
Sewer
|
Installed |
https://www.realtor.ca/real-estate/27412239/basemen-156-beechnut-road-vaughan-west-woodbridge-west-woodbridge


































