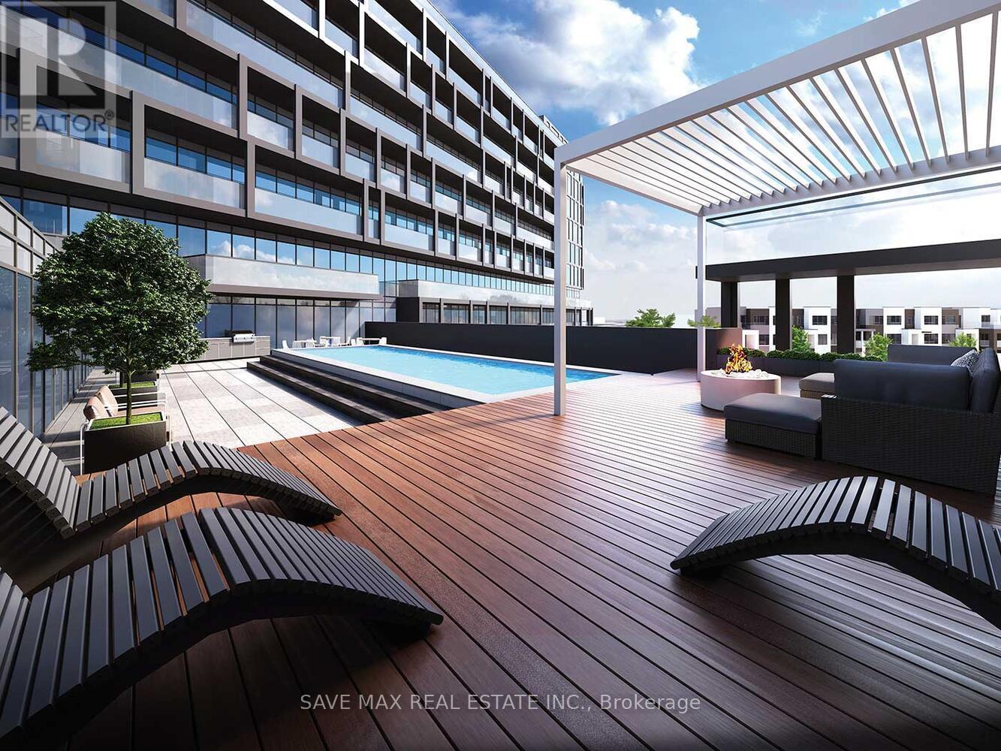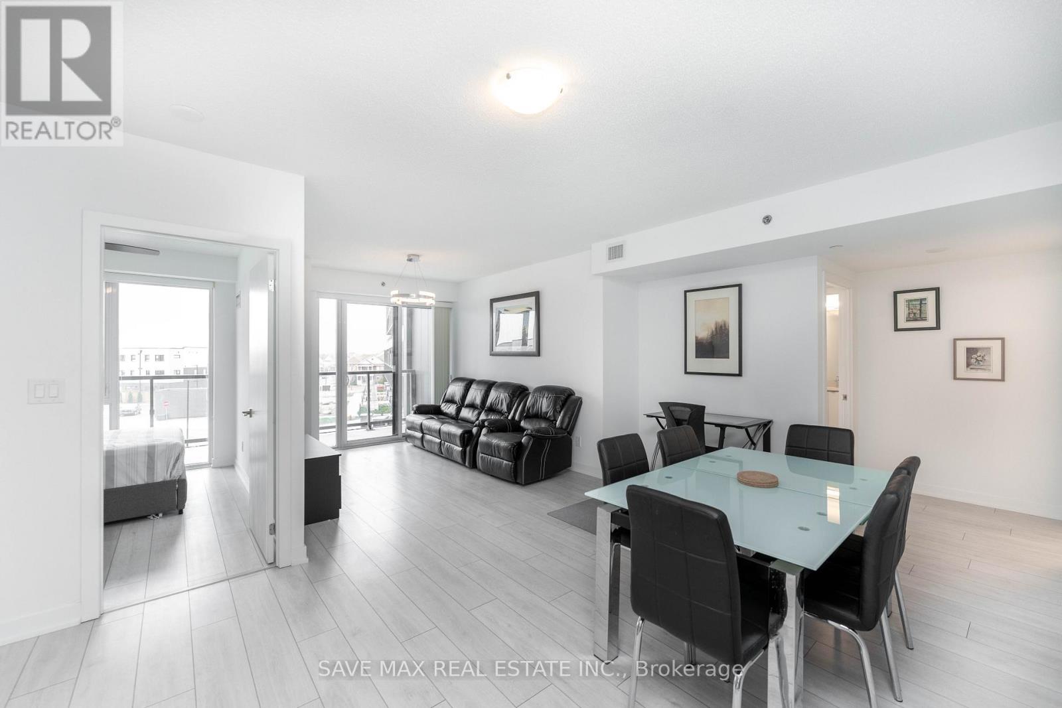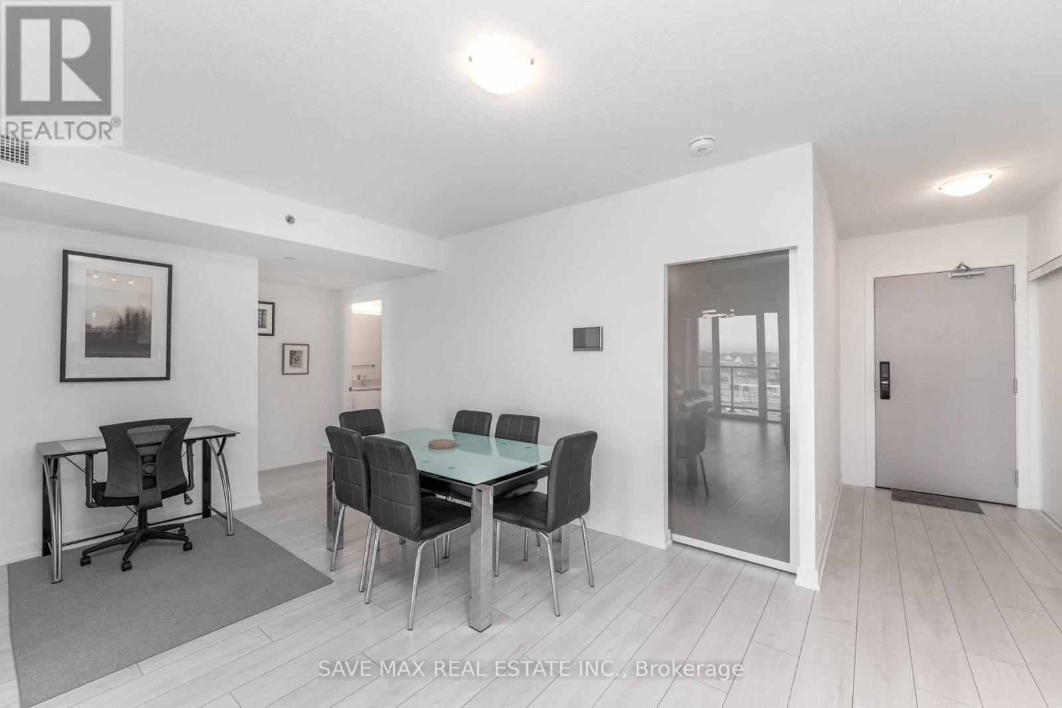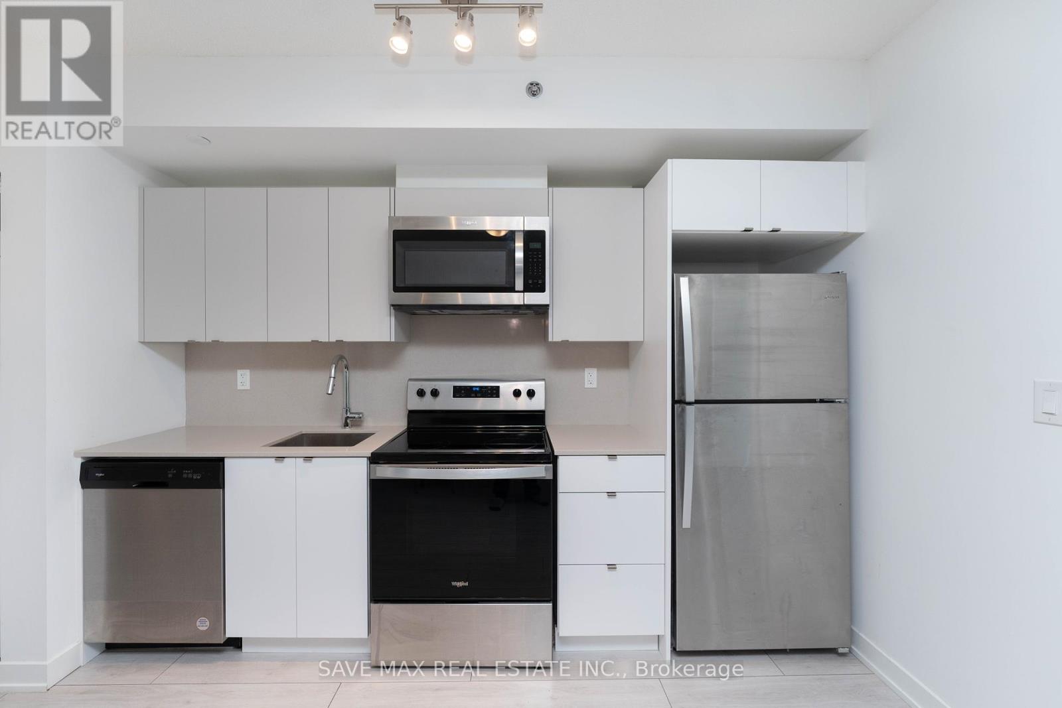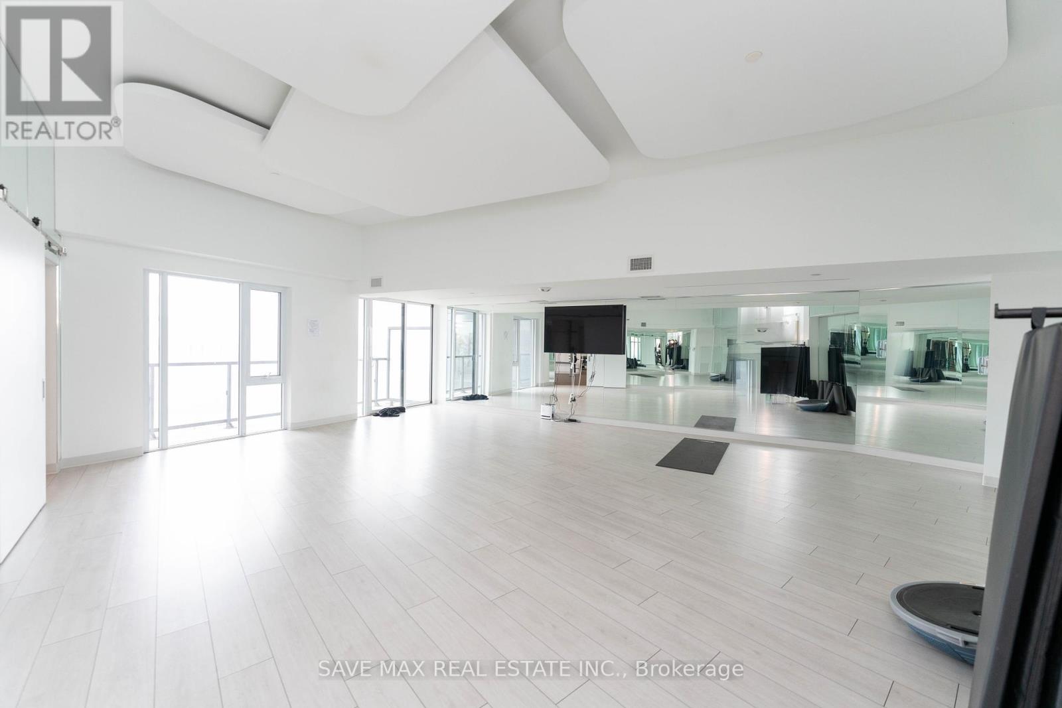B317 - 3200 Dakota Common Burlington (Alton), Ontario L7M 2A7
3 Bedroom
2 Bathroom
900 - 999 sqft
Central Air Conditioning
$735,000Maintenance, Common Area Maintenance, Insurance
$733.06 Monthly
Maintenance, Common Area Maintenance, Insurance
$733.06 MonthlyVoila Valera! This premium unit boasts 991 + 114 Sq Ft, 3 BED 2 BATH, 2 PREMIUM PARKING SPOTS + Locker, OUTDOOR POOL, Smart Entry System, tons of windows & natural sunlight into the unit. Walking distance to grocery hub & restaurants, enjoy the abundance of amenities like BBQ Patio, Gym & Yoga Studio, Steam & Sauna Wellness Lounge, Party/Meeting/Games Room, Pet Spa, & Outdoor Courtyard. Internet included in maintenance. PERFECT FOR FIRST TIME HOME BUYERS. (id:55499)
Property Details
| MLS® Number | W12080209 |
| Property Type | Single Family |
| Community Name | Alton |
| Amenities Near By | Hospital, Park, Public Transit, Schools |
| Community Features | Pet Restrictions |
| Features | Conservation/green Belt, Balcony, Hilly, Carpet Free, In Suite Laundry |
| Parking Space Total | 2 |
| View Type | View |
Building
| Bathroom Total | 2 |
| Bedrooms Above Ground | 3 |
| Bedrooms Total | 3 |
| Age | 0 To 5 Years |
| Amenities | Security/concierge, Exercise Centre, Party Room, Visitor Parking, Separate Heating Controls, Storage - Locker |
| Appliances | Barbeque, Blinds, Dishwasher, Hood Fan, Stove, Window Coverings, Refrigerator |
| Cooling Type | Central Air Conditioning |
| Exterior Finish | Concrete, Steel |
| Fire Protection | Alarm System, Smoke Detectors |
| Flooring Type | Laminate |
| Size Interior | 900 - 999 Sqft |
| Type | Apartment |
Parking
| Underground | |
| Garage |
Land
| Acreage | No |
| Land Amenities | Hospital, Park, Public Transit, Schools |
| Zoning Description | Ral4-493 |
Rooms
| Level | Type | Length | Width | Dimensions |
|---|---|---|---|---|
| Main Level | Primary Bedroom | 3.48 m | 3.45 m | 3.48 m x 3.45 m |
| Main Level | Bedroom 2 | 2.67 m | 2.64 m | 2.67 m x 2.64 m |
| Main Level | Bedroom 3 | 3.25 m | 2.62 m | 3.25 m x 2.62 m |
| Main Level | Kitchen | 6.76 m | 6.15 m | 6.76 m x 6.15 m |
| Main Level | Dining Room | 6.76 m | 6.15 m | 6.76 m x 6.15 m |
| Main Level | Living Room | 2.67 m | 2.64 m | 2.67 m x 2.64 m |
| Main Level | Foyer | 2.62 m | 0.91 m | 2.62 m x 0.91 m |
https://www.realtor.ca/real-estate/28162161/b317-3200-dakota-common-burlington-alton-alton
Interested?
Contact us for more information

