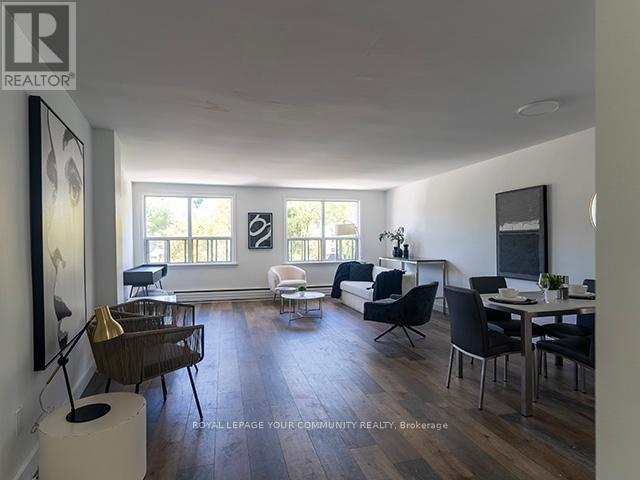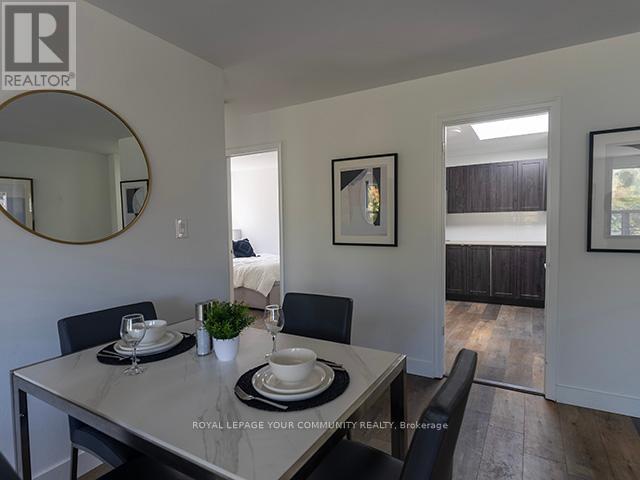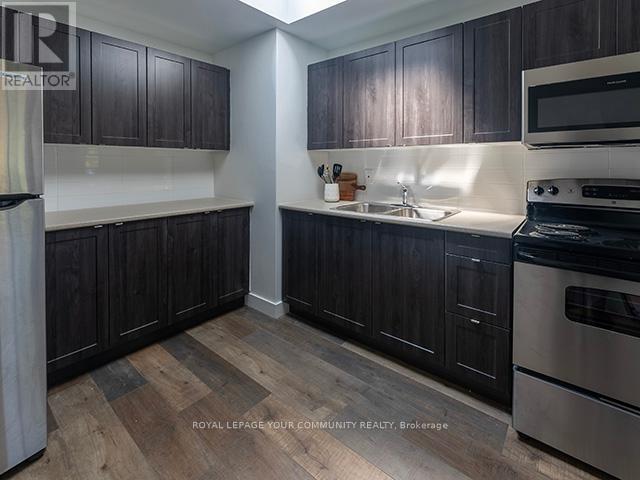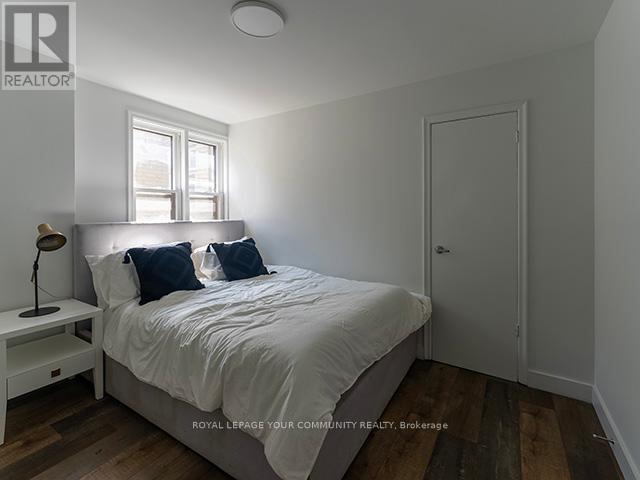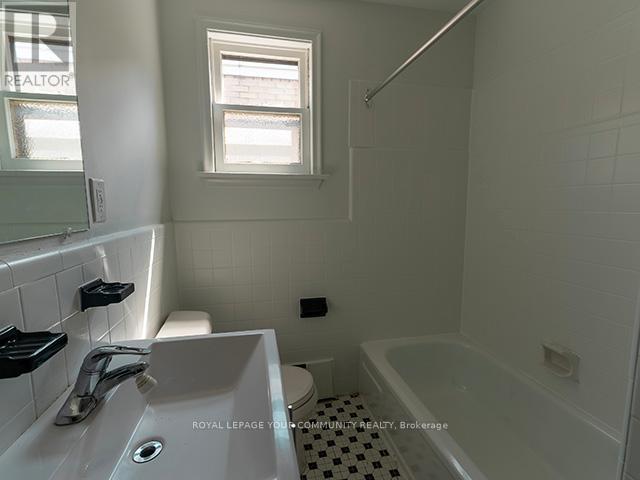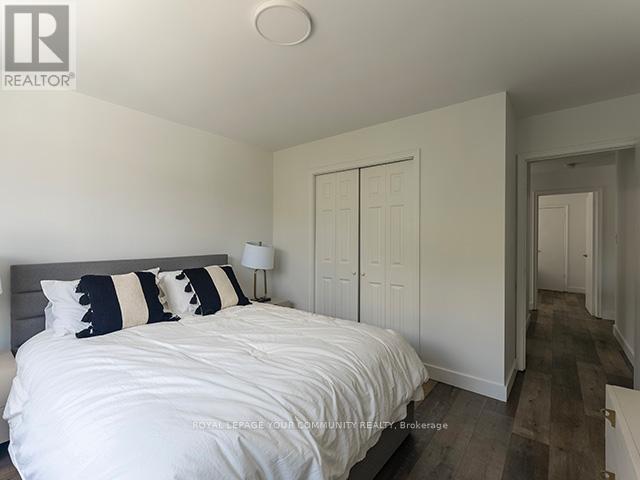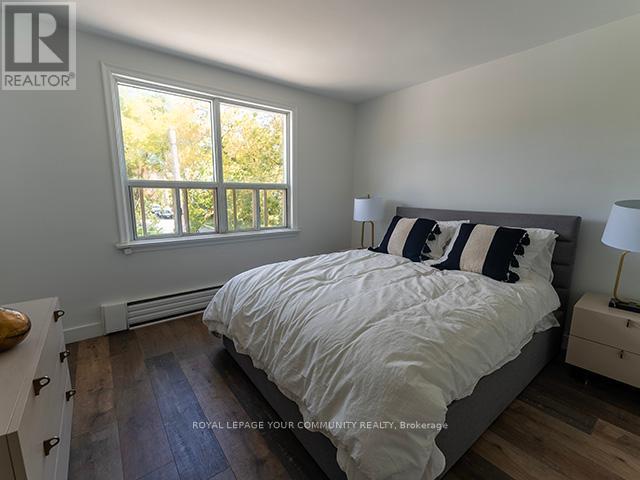2 Bedroom
1 Bathroom
700 - 1100 sqft
Forced Air
$2,450 Monthly
Unlock the Ultimate Convenience in Briar Hill! Step into this Newly Updated 2-Bedroom Haven, where Everything's Included! Enjoy the Freshly Painted, Open Concept Layout with Brand New Floors and Appliances. With 2 Separate Entrances, including Direct Access from the Parking Lot, Convenience is Key! But that's not all - Your Monthly Rent Covers Water, Hydro, Gas, Parking, and even High-Speed WIFI for the First Year! Nestled at the Intersection of Dufferin and Castlefield, You're Just Moments from TTC, Tim Hortons, LCBO, Service Ontario, Wingstop, and More! Plus, Yorkdale Mall, Lawrence Allen Centre, Allen Rd, HWY 401, and Downtown Toronto are Just Minutes Away! Don't Miss Out on Your Perfect Home in the Heart of it All! (id:55499)
Property Details
|
MLS® Number
|
W12179575 |
|
Property Type
|
Single Family |
|
Community Name
|
Briar Hill-Belgravia |
|
Amenities Near By
|
Park, Public Transit |
|
Features
|
Laundry- Coin Operated |
|
Parking Space Total
|
1 |
Building
|
Bathroom Total
|
1 |
|
Bedrooms Above Ground
|
2 |
|
Bedrooms Total
|
2 |
|
Age
|
51 To 99 Years |
|
Appliances
|
Microwave, Stove, Refrigerator |
|
Exterior Finish
|
Brick Facing |
|
Foundation Type
|
Concrete |
|
Heating Fuel
|
Natural Gas |
|
Heating Type
|
Forced Air |
|
Size Interior
|
700 - 1100 Sqft |
|
Type
|
Other |
|
Utility Water
|
Municipal Water |
Parking
Land
|
Acreage
|
No |
|
Land Amenities
|
Park, Public Transit |
|
Sewer
|
Sanitary Sewer |
Rooms
| Level |
Type |
Length |
Width |
Dimensions |
|
Main Level |
Primary Bedroom |
10.5 m |
11.5 m |
10.5 m x 11.5 m |
|
Main Level |
Bedroom 2 |
8.5 m |
11.5 m |
8.5 m x 11.5 m |
|
Main Level |
Living Room |
23 m |
16 m |
23 m x 16 m |
|
Main Level |
Kitchen |
10 m |
11 m |
10 m x 11 m |
|
Main Level |
Bathroom |
6 m |
8.5 m |
6 m x 8.5 m |
Utilities
|
Cable
|
Available |
|
Electricity
|
Installed |
|
Sewer
|
Installed |
https://www.realtor.ca/real-estate/28380322/b-2491-dufferin-street-toronto-briar-hill-belgravia-briar-hill-belgravia

